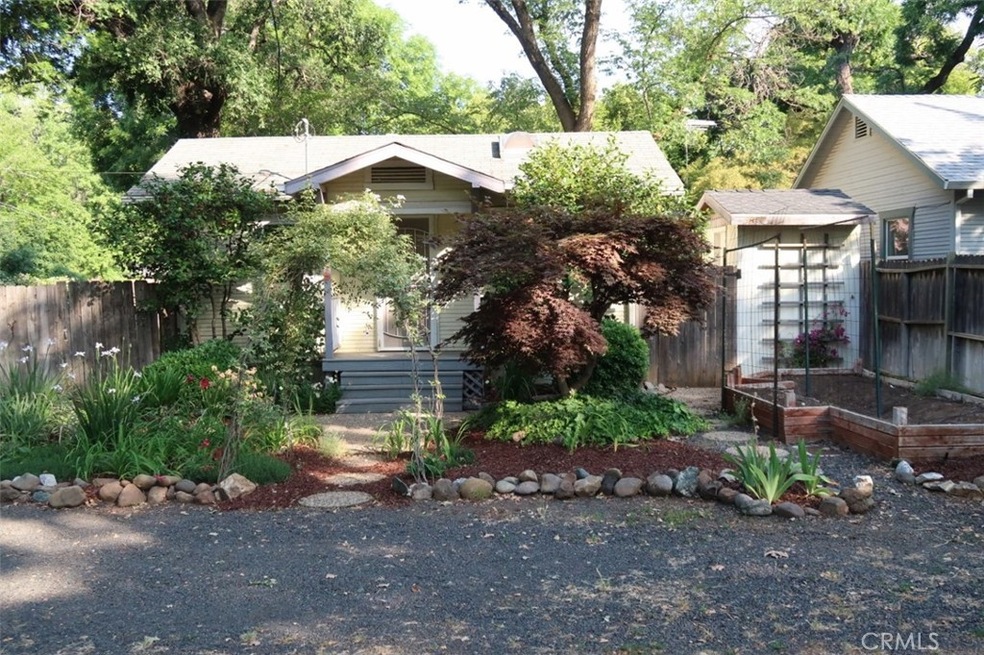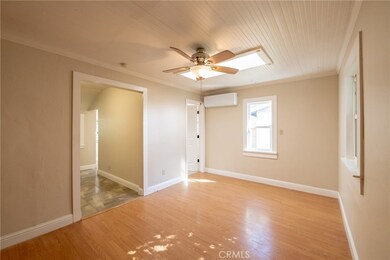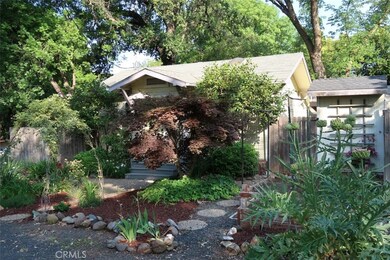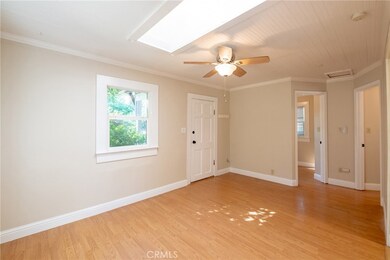
346 W 18th St Chico, CA 95928
Southwest Chico NeighborhoodHighlights
- View of Trees or Woods
- Corner Lot
- Cottage
- Chico Junior High School Rated A-
- No HOA
- Formal Dining Room
About This Home
As of July 2023INCREDIBLE OPPORTUNITY FOR SELLER FINANCING. Not many owner-carry properties available. Near by to CSUC, Downtown, Farmers Market and Restaurants. This amazing cottage in the Barber district is small but magical! Freshly painted interior, wood floors, newer wall split system for heat and air. Kitchen is efficient, and has an adjoining room that can be used for dining, or perhaps a large pantry? Skylight, window seat, this cozy home is just loaded with so much charm and privacy! Fully fenced backyard, newer gutters and lovely landscape that is on a drip system for low maintenance. Japanese Maple, iris, daisies, lilies and more- too many flowers to name. There is also a separated vegetable garden plot in the front just waiting for your next planting and harvest. The basement contains the washer, dryer and water heater as well as a wash sink. Outside there is a large shed and a covered area for potting plants? or whatever suits you. Save money with the interest rate and no loan fees. Ask your agent for loan terms. Don't delay!
Home Details
Home Type
- Single Family
Est. Annual Taxes
- $2,744
Year Built
- Built in 1930
Lot Details
- 2,178 Sq Ft Lot
- Wood Fence
- Drip System Landscaping
- Corner Lot
- Sprinkler System
- Garden
- Property is zoned RD-1
Property Views
- Woods
- Neighborhood
Home Design
- Cottage
- Composition Roof
- Concrete Perimeter Foundation
Interior Spaces
- 505 Sq Ft Home
- 1-Story Property
- Ceiling Fan
- Track Lighting
- Double Pane Windows
- Blinds
- Living Room
- Formal Dining Room
- Storage
- Utility Room
- Laminate Flooring
Kitchen
- Gas Oven
- Laminate Countertops
Bedrooms and Bathrooms
- 2 Main Level Bedrooms
- Remodeled Bathroom
- 1 Full Bathroom
- Walk-in Shower
Laundry
- Laundry Room
- Dryer
- Washer
Basement
- Utility Basement
- Sump Pump
Home Security
- Carbon Monoxide Detectors
- Fire and Smoke Detector
Parking
- Gravel Driveway
- On-Street Parking
Accessible Home Design
- No Interior Steps
- More Than Two Accessible Exits
Outdoor Features
- Patio
- Shed
- Rain Gutters
- Front Porch
Utilities
- Cooling System Mounted To A Wall/Window
- Heating Available
- Gas Water Heater
Additional Features
- ENERGY STAR Qualified Equipment for Heating
- Suburban Location
Listing and Financial Details
- Legal Lot and Block 7 / 11
- Assessor Parcel Number 005222011000
- $1 per year additional tax assessments
Community Details
Overview
- No Home Owners Association
Recreation
- Bike Trail
Ownership History
Purchase Details
Home Financials for this Owner
Home Financials are based on the most recent Mortgage that was taken out on this home.Purchase Details
Home Financials for this Owner
Home Financials are based on the most recent Mortgage that was taken out on this home.Purchase Details
Home Financials for this Owner
Home Financials are based on the most recent Mortgage that was taken out on this home.Purchase Details
Home Financials for this Owner
Home Financials are based on the most recent Mortgage that was taken out on this home.Purchase Details
Home Financials for this Owner
Home Financials are based on the most recent Mortgage that was taken out on this home.Purchase Details
Home Financials for this Owner
Home Financials are based on the most recent Mortgage that was taken out on this home.Purchase Details
Home Financials for this Owner
Home Financials are based on the most recent Mortgage that was taken out on this home.Purchase Details
Home Financials for this Owner
Home Financials are based on the most recent Mortgage that was taken out on this home.Similar Homes in Chico, CA
Home Values in the Area
Average Home Value in this Area
Purchase History
| Date | Type | Sale Price | Title Company |
|---|---|---|---|
| Deed | -- | Timios Title | |
| Deed | -- | Timios Title | |
| Grant Deed | $252,500 | Timios Title | |
| Grant Deed | $125,000 | Mid Valley Title & Escrow Co | |
| Interfamily Deed Transfer | -- | Mid Valley Title & Escrow Co | |
| Grant Deed | $67,500 | Mid Valley Title & Escrow Co | |
| Trustee Deed | $92,967 | Accommodation | |
| Grant Deed | $116,000 | Bidwell Title & Escrow Co | |
| Grant Deed | $95,000 | Mid Valley Title & Escrow Co |
Mortgage History
| Date | Status | Loan Amount | Loan Type |
|---|---|---|---|
| Open | $125,000 | New Conventional | |
| Previous Owner | $40,000 | Purchase Money Mortgage | |
| Previous Owner | $26,500 | Credit Line Revolving | |
| Previous Owner | $168,000 | Fannie Mae Freddie Mac | |
| Previous Owner | $30,772 | Stand Alone Second | |
| Previous Owner | $120,000 | Unknown | |
| Previous Owner | $101,000 | No Value Available | |
| Previous Owner | $18,000 | Unknown | |
| Previous Owner | $85,500 | No Value Available | |
| Previous Owner | $62,343 | Unknown | |
| Previous Owner | $20,000 | Credit Line Revolving |
Property History
| Date | Event | Price | Change | Sq Ft Price |
|---|---|---|---|---|
| 07/31/2023 07/31/23 | Sold | $250,000 | -5.7% | $495 / Sq Ft |
| 07/14/2023 07/14/23 | Pending | -- | -- | -- |
| 06/22/2023 06/22/23 | For Sale | $265,000 | +6.0% | $525 / Sq Ft |
| 06/15/2023 06/15/23 | Off Market | $250,000 | -- | -- |
| 05/19/2023 05/19/23 | For Sale | $265,000 | +112.0% | $525 / Sq Ft |
| 04/05/2013 04/05/13 | Sold | $125,000 | -10.1% | $248 / Sq Ft |
| 03/15/2013 03/15/13 | Pending | -- | -- | -- |
| 03/07/2013 03/07/13 | Price Changed | $139,000 | -6.7% | $275 / Sq Ft |
| 02/20/2013 02/20/13 | Price Changed | $149,000 | -6.3% | $295 / Sq Ft |
| 02/04/2013 02/04/13 | For Sale | $159,000 | +135.6% | $315 / Sq Ft |
| 03/29/2012 03/29/12 | Sold | $67,500 | +12.7% | $134 / Sq Ft |
| 03/08/2012 03/08/12 | Pending | -- | -- | -- |
| 02/24/2012 02/24/12 | For Sale | $59,900 | -- | $119 / Sq Ft |
Tax History Compared to Growth
Tax History
| Year | Tax Paid | Tax Assessment Tax Assessment Total Assessment is a certain percentage of the fair market value that is determined by local assessors to be the total taxable value of land and additions on the property. | Land | Improvement |
|---|---|---|---|---|
| 2024 | $2,744 | $252,500 | $155,000 | $97,500 |
| 2023 | $1,681 | $147,942 | $71,012 | $76,930 |
| 2022 | $1,656 | $145,042 | $69,620 | $75,422 |
| 2021 | $1,622 | $142,199 | $68,255 | $73,944 |
| 2020 | $1,620 | $140,742 | $67,556 | $73,186 |
| 2019 | $1,593 | $137,983 | $66,232 | $71,751 |
| 2018 | $1,563 | $135,279 | $64,934 | $70,345 |
| 2017 | $1,528 | $132,627 | $63,661 | $68,966 |
| 2016 | $1,398 | $130,027 | $62,413 | $67,614 |
| 2015 | $1,396 | $128,075 | $61,476 | $66,599 |
| 2014 | $1,368 | $125,567 | $60,272 | $65,295 |
Agents Affiliated with this Home
-
Julie Rolls

Seller's Agent in 2023
Julie Rolls
RE/MAX
(530) 520-8545
2 in this area
122 Total Sales
-
Sandi Bauman

Buyer's Agent in 2023
Sandi Bauman
Chico Homes
(530) 864-5407
1 in this area
200 Total Sales
-
Steven Depa

Seller's Agent in 2013
Steven Depa
RE/MAX
(530) 520-8672
7 in this area
146 Total Sales
-
S
Buyer's Agent in 2013
Susie Stephens
Chico Real Estate, Inc
-
K
Seller's Agent in 2012
Katherine McColl
PARK PLACE PROPERTIES
Map
Source: California Regional Multiple Listing Service (CRMLS)
MLS Number: SN23087569
APN: 005-222-011-000
- 1734 Broadway St
- 1631 Salem St
- 125 W 18th St
- 1404 Normal Ave
- 1346 Chestnut St
- 1336 Chestnut St
- 1540 Locust St Unit 2
- 225 W 12th St
- 395 E 17th St
- 0 Fair St Unit SN25073033
- 1135 Oakdale St
- 1326 Mulberry St
- 1029 Salem St
- 358 E 12th St
- 1109 Ivy St
- 1725 Laurel St
- 1001 Salem St
- 472 E 21st St
- 578 E 19th St
- 1605 Diamond Ave






