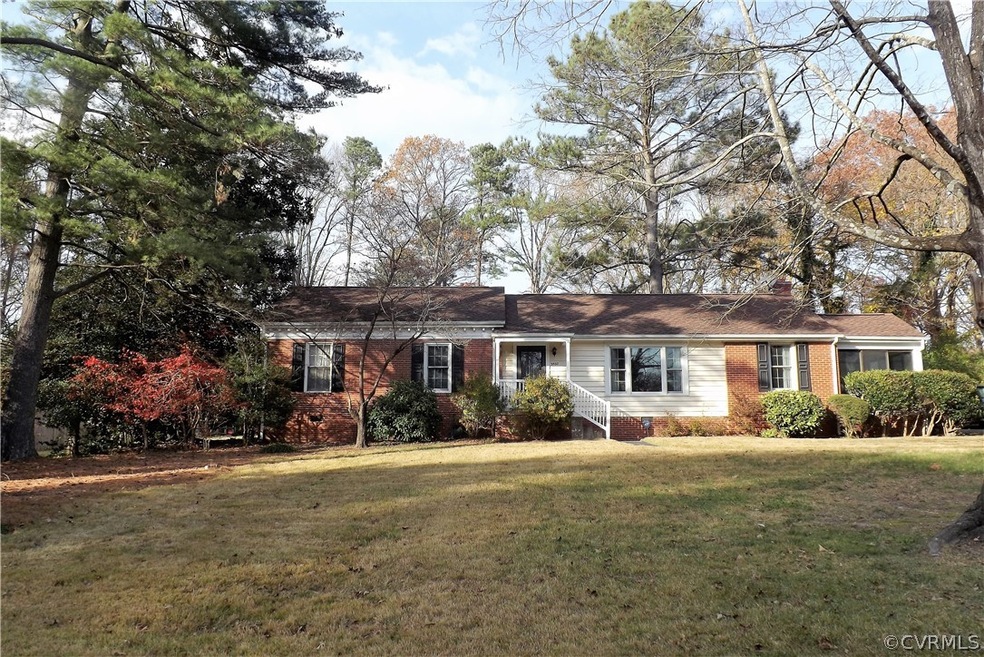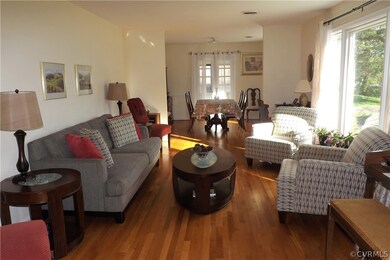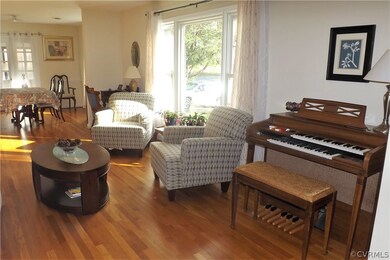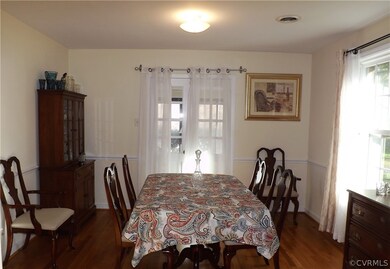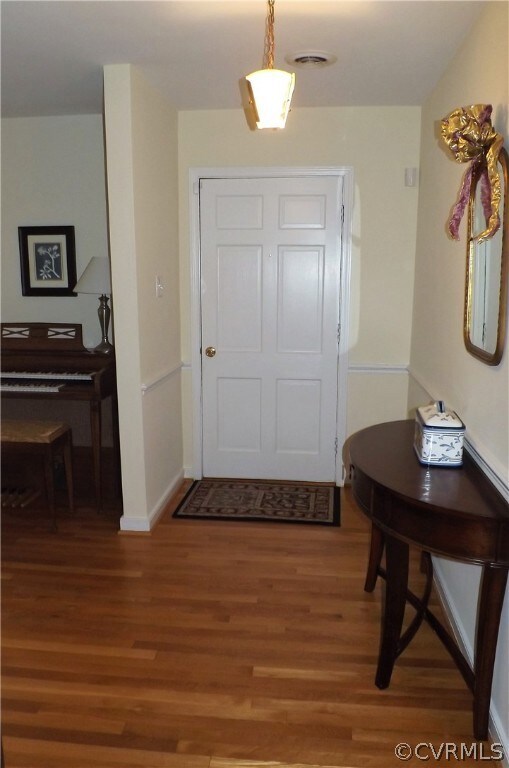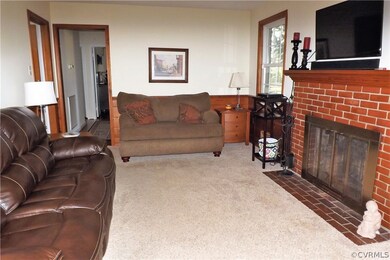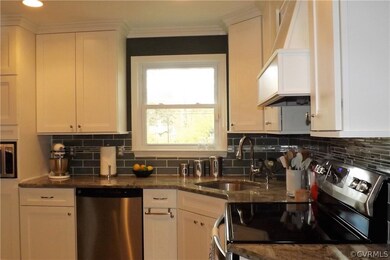
3460 Custis Rd Richmond, VA 23225
Stratford Hills NeighborhoodEstimated Value: $435,000 - $484,000
Highlights
- Wood Flooring
- Separate Formal Living Room
- Thermal Windows
- Open High School Rated A+
- Granite Countertops
- Glass Enclosed
About This Home
As of January 2021Brick Rancher in sought after Stratford Hills. Beautifully refinished oak floors are throughout the home, except for carpeting in the FR. The kitchen was gutted, renovated and configured to a more functional workspace in 2015 & has granite counter tops, new cabinets, sink, ceramic tile flooring and back splash, a range hood and stainless steel appliances. There is also recessed lighting, under cabinet lighting & a half wall with bookshelf separating it from the family room. Enter the house from the paved driveway into the 11'4"x7' ceramic tiled utility/mudroom. The exterior door in the FR leads to a paver patio. The .58 of an acre lot has a large flat backyard. The roof was replaced in 2008; and a new chimney crown, crown seal & chimney cap was installed in 2010. Double doors from DR lead onto the 11x10 glass sliding door sun porch. The Master Bdrm. has an ensuite bath with a ceramic tile shower, & the hall bath has a tub with ceramic tile surround & a newer tall sink with cabinet. Most of the windows have been replaced with vinyl thermal pane windows. A pull down attic offers lots of storage, as does the detached storage shed/workshop and a 2nd shed.. Convenient to the river!
Last Agent to Sell the Property
Arbor Realty Inc License #0225112823 Listed on: 12/03/2020
Home Details
Home Type
- Single Family
Est. Annual Taxes
- $2,904
Year Built
- Built in 1963
Lot Details
- 0.58 Acre Lot
- Zoning described as R-2
Home Design
- Brick Exterior Construction
- Frame Construction
- Composition Roof
Interior Spaces
- 1,590 Sq Ft Home
- 1-Story Property
- Wood Burning Fireplace
- Fireplace Features Masonry
- Thermal Windows
- Separate Formal Living Room
- Dining Area
- Crawl Space
- Attic Fan
Kitchen
- Electric Cooktop
- Microwave
- Dishwasher
- Granite Countertops
- Disposal
Flooring
- Wood
- Carpet
Bedrooms and Bathrooms
- 3 Bedrooms
- 2 Full Bathrooms
Parking
- Driveway
- Paved Parking
Outdoor Features
- Glass Enclosed
- Shed
- Side Porch
Schools
- Southampton Elementary School
- Thompson Middle School
- Huguenot High School
Utilities
- Central Air
- Heat Pump System
- Vented Exhaust Fan
- Water Heater
- Cable TV Available
Community Details
- Stratford Hills Subdivision
Listing and Financial Details
- Tax Lot 9
- Assessor Parcel Number C004-0569-046
Ownership History
Purchase Details
Home Financials for this Owner
Home Financials are based on the most recent Mortgage that was taken out on this home.Purchase Details
Home Financials for this Owner
Home Financials are based on the most recent Mortgage that was taken out on this home.Similar Homes in Richmond, VA
Home Values in the Area
Average Home Value in this Area
Purchase History
| Date | Buyer | Sale Price | Title Company |
|---|---|---|---|
| Brister Karen Renee | $313,000 | Attorney | |
| Hobson Margaret C | $210,000 | -- |
Mortgage History
| Date | Status | Borrower | Loan Amount |
|---|---|---|---|
| Open | Brister Karen Renee | $203,000 | |
| Previous Owner | Hobson Margaret C | $168,000 |
Property History
| Date | Event | Price | Change | Sq Ft Price |
|---|---|---|---|---|
| 01/27/2021 01/27/21 | Sold | $313,000 | +4.4% | $197 / Sq Ft |
| 12/05/2020 12/05/20 | Pending | -- | -- | -- |
| 12/03/2020 12/03/20 | For Sale | $299,950 | +42.8% | $189 / Sq Ft |
| 09/12/2014 09/12/14 | Sold | $210,000 | -8.3% | $132 / Sq Ft |
| 07/20/2014 07/20/14 | Pending | -- | -- | -- |
| 05/30/2014 05/30/14 | For Sale | $229,000 | -- | $144 / Sq Ft |
Tax History Compared to Growth
Tax History
| Year | Tax Paid | Tax Assessment Tax Assessment Total Assessment is a certain percentage of the fair market value that is determined by local assessors to be the total taxable value of land and additions on the property. | Land | Improvement |
|---|---|---|---|---|
| 2025 | $5,040 | $420,000 | $113,000 | $307,000 |
| 2024 | $4,788 | $399,000 | $94,000 | $305,000 |
| 2023 | $4,788 | $399,000 | $94,000 | $305,000 |
| 2022 | $4,008 | $334,000 | $75,000 | $259,000 |
| 2021 | $2,904 | $250,000 | $65,000 | $185,000 |
| 2020 | $2,904 | $242,000 | $60,000 | $182,000 |
| 2019 | $2,808 | $234,000 | $60,000 | $174,000 |
| 2018 | $2,568 | $214,000 | $60,000 | $154,000 |
| 2017 | $2,508 | $209,000 | $60,000 | $149,000 |
| 2016 | $2,388 | $199,000 | $60,000 | $139,000 |
| 2015 | $2,256 | $196,000 | $60,000 | $136,000 |
| 2014 | $2,256 | $188,000 | $60,000 | $128,000 |
Agents Affiliated with this Home
-
Brenda Woodward

Seller's Agent in 2021
Brenda Woodward
Arbor Realty Inc
(804) 914-1259
1 in this area
25 Total Sales
-
Andrea Levine

Buyer's Agent in 2021
Andrea Levine
Samson Properties
(804) 647-2828
2 in this area
128 Total Sales
-
Jennie Barrett Shaw

Seller's Agent in 2014
Jennie Barrett Shaw
The Steele Group
(804) 399-9190
5 in this area
137 Total Sales
Map
Source: Central Virginia Regional MLS
MLS Number: 2035895
APN: C004-0569-046
- 7732 Marilea Rd
- 3400 Kenmore Rd
- 7715 Fellsway Rd
- 3900 Stratford Rd
- 7660 Cherokee Rd
- 3020 Bradwill Rd
- 7611 Comanche Dr
- 7359 Prairie Rd
- 7717 Comanche Dr
- 4236 Shirley Rd
- 7723 Granite Hall Ave
- 7414 Comanche Dr
- 7403 Wyandotte Dr
- 7808 Ardendale Rd
- 2609 Kenmore Rd
- 3827 N Huguenot Rd
- 7539 Riverside Dr
- 4607 Stratford Rd
- 4003 Collingbourne Rd
- 4019 Collingbourne Rd
- 3460 Custis Rd
- 3470 Custis Rd
- 3450 Custis Rd
- 7825 Marilea Rd
- 7815 Marilea Rd
- 3346 Ottawa Rd
- 3440 Custis Rd
- 3445 Custis Rd
- 7805 Marilea Rd
- 7835 Marilea Rd
- 7741 Marilea Rd
- 7720 Prairie Rd
- 7725 Prairie Rd
- 3336 Ottawa Rd
- 7733 Marilea Rd
- 3430 Custis Rd
- 7845 Marilea Rd
- 7725 Marilea Rd
- 7717 Prairie Rd
- 3451 Kenmore Rd
