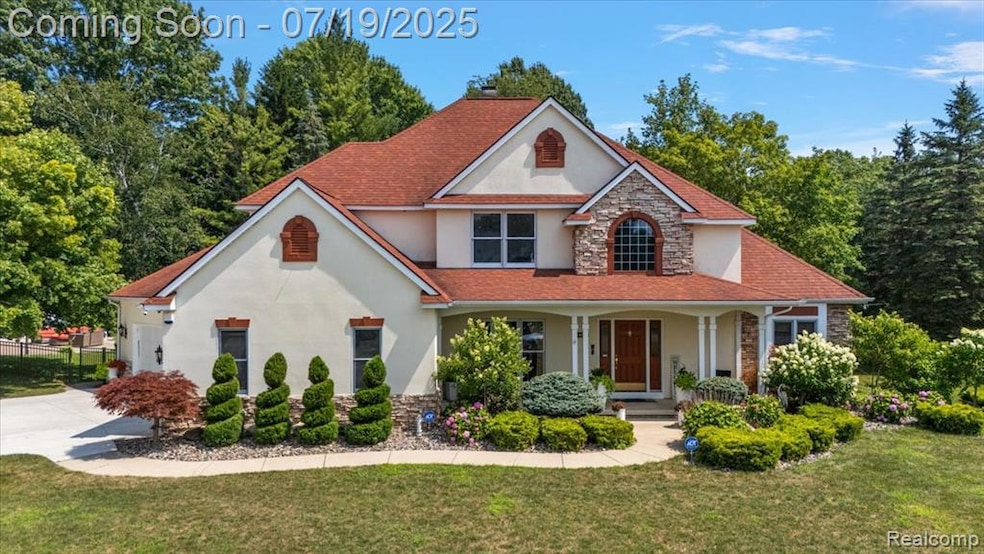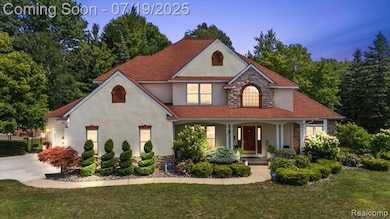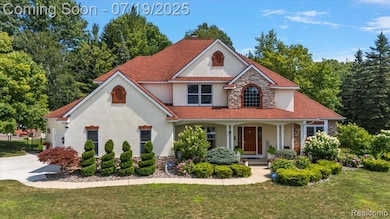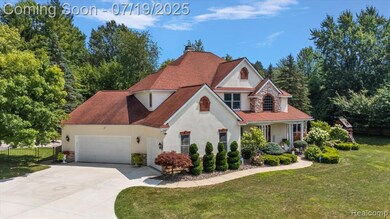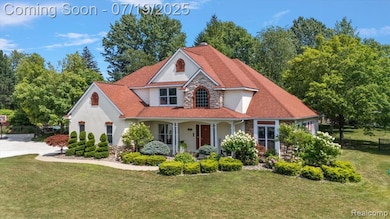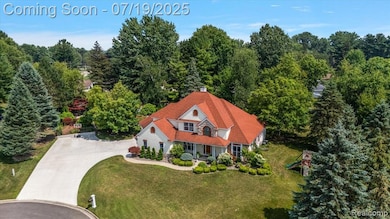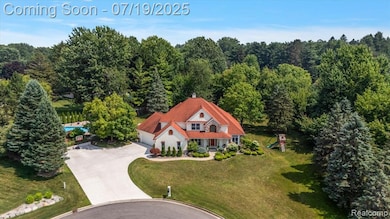
3460 Forest Meadow Ct Saginaw, MI 48603
Estimated payment $5,654/month
Highlights
- Popular Property
- In Ground Pool
- Cape Cod Architecture
- Sherwood Elementary School Rated A-
- 0.98 Acre Lot
- Jetted Tub in Primary Bathroom
About This Home
LOCATED IN SAGINAW'S FINEST PINE GATE SUBDIVISION! DISCOVER TIMELESS ELEGANCE AND RESORT-STYLE LIVING IN THIS STUNNING 6-BEDROOM, 3.5-BATH CUSTOM-BUILT ESTATE, PERFECTLY POSITIONED ON A BEAUTIFULLY LANDSCAPED 1-ACRE LOT AT THE END OF A PEACEFUL CUL-DE-SAC. FROM THE MOMENT YOU ENTER THE GRAND 2-STORY FOYER WITH CRYSTAL CHANDELIER AND SWEEPING STAIRCASE, YOU'RE GREETED BY QUALITY CRAFTSMANSHIP AND THOUGHTFUL DESIGN.
THE SPACIOUS MAIN FLOOR FEATURES A LUXURIOUS FIRST-FLOOR PRIMARY SUITE, FORMAL DINING WITH GRAND MARBLE LIKE COLUMNS, A WARM FAMILY ROOM WITH A GAS FIREPLACE, AND A BRIGHT OPEN-CONCEPT KITCHEN WITH GRANITE COUNTERTOPS, STAINLESS STEEL APPLIANCES, AND PANORAMIC VIEWS OF THE BACKYARD. THE VAULTED GREAT ROOM, WITH ITS GROOVED WOOD CEILING AND OVERSIZED WINDOWS POURING IN TONS OF NATURAL LIGHT, IS THE HEART OF THE HOME.
UPSTAIRS OFFERS 4 SPACIOUS BEDROOMS, INCLUDING A DUAL ENTRY BATHROOM AND SEPARATE SINKS. THE FINISHED LOWER LEVEL INCLUDES A FINISHED CABINETRY PERFECT FOR DESKS, STORAGE, BOOK SHELVES AND MORE. A GAME ROOM, AND LOUNGE AREA-PERFECT FOR ENTERTAINING.
STEP OUTSIDE TO YOUR OWN PRIVATE RESORT: A HEATED SALTWATER IN-GROUND POOL WITH FOUNTAINS, A HOT TUB, PAVER PATIO WITH FIRE PIT, COVERED GAZEBO, TRANQUIL WATER FEATURE, AND LUSH MATURE LANDSCAPING. ADDITIONAL HIGHLIGHTS INCLUDE A COMPLETELY REDONE CEMENT DRIVEWAY (2024), NEWER DUAL A/C UNITS AND FURNACES, AND IMMACULATE PRIDE OF OWNERSHIP THROUGHOUT.
THIS IS A RARE OPPORTUNITY TO OWN A PRIVATE RETREAT THAT OFFERS LUXURY, SPACE, AND COMFORT-INSIDE AND OUT. CONTACT US TODAY TO SCHEDULE YOUR SHOWING AND JOIN US AT THE OPEN HOUSE ON JULY 19TH FROM 1-3PM!
Home Details
Home Type
- Single Family
Est. Annual Taxes
Year Built
- Built in 1995
Lot Details
- 0.98 Acre Lot
- Lot Dimensions are 207 x 207
- Back Yard Fenced
- Sprinkler System
HOA Fees
- $38 Monthly HOA Fees
Parking
- 3 Car Attached Garage
Home Design
- Cape Cod Architecture
- Colonial Architecture
- Poured Concrete
- Asphalt Roof
- Stone Siding
- Chimney Cap
- Vinyl Construction Material
Interior Spaces
- 3,786 Sq Ft Home
- 2-Story Property
- Ceiling Fan
- Gas Fireplace
- Awning
- Living Room with Fireplace
- Finished Basement
- Sump Pump
Kitchen
- Free-Standing Electric Range
- Range Hood
- Dishwasher
- Stainless Steel Appliances
- Disposal
Bedrooms and Bathrooms
- 6 Bedrooms
- Jetted Tub in Primary Bathroom
Pool
- In Ground Pool
- Spa
Outdoor Features
- Covered patio or porch
- Exterior Lighting
- Gazebo
- Shed
Utilities
- Forced Air Heating and Cooling System
- Heating System Uses Natural Gas
- High Speed Internet
Additional Features
- Air Purifier
- Ground Level Unit
Listing and Financial Details
- Assessor Parcel Number 23124083001003
Community Details
Overview
- Joe Douglas Association, Phone Number (989) 493-2289
- Pine Gate Sub Subdivision
Amenities
- Laundry Facilities
Map
Home Values in the Area
Average Home Value in this Area
Tax History
| Year | Tax Paid | Tax Assessment Tax Assessment Total Assessment is a certain percentage of the fair market value that is determined by local assessors to be the total taxable value of land and additions on the property. | Land | Improvement |
|---|---|---|---|---|
| 2024 | $5,740 | $305,800 | $0 | $0 |
| 2023 | $5,464 | $288,600 | $0 | $0 |
| 2022 | $9,084 | $266,700 | $0 | $0 |
| 2021 | $7,940 | $255,300 | $0 | $0 |
| 2020 | $7,766 | $231,500 | $0 | $0 |
| 2019 | $7,429 | $227,300 | $26,400 | $200,900 |
| 2018 | $3,833 | $212,700 | $0 | $0 |
| 2017 | $6,522 | $207,800 | $0 | $0 |
| 2016 | $6,416 | $205,200 | $0 | $0 |
| 2014 | $6,598 | $235,200 | $0 | $208,400 |
| 2013 | -- | $222,400 | $0 | $0 |
Property History
| Date | Event | Price | Change | Sq Ft Price |
|---|---|---|---|---|
| 07/19/2025 07/19/25 | For Sale | $849,900 | +144.9% | $224 / Sq Ft |
| 04/15/2014 04/15/14 | Sold | $347,000 | 0.0% | $92 / Sq Ft |
| 03/13/2014 03/13/14 | Pending | -- | -- | -- |
| 02/26/2014 02/26/14 | For Sale | $347,000 | -- | $92 / Sq Ft |
Purchase History
| Date | Type | Sale Price | Title Company |
|---|---|---|---|
| Warranty Deed | $347,000 | Ppr Title Agency | |
| Deed | $435,000 | -- | |
| Warranty Deed | $435,000 | Metropolitan Title Company |
Mortgage History
| Date | Status | Loan Amount | Loan Type |
|---|---|---|---|
| Open | $195,000 | Credit Line Revolving | |
| Closed | $259,200 | New Conventional | |
| Closed | $227,600 | Purchase Money Mortgage | |
| Previous Owner | $59,000 | Future Advance Clause Open End Mortgage | |
| Previous Owner | $322,700 | No Value Available |
Similar Homes in Saginaw, MI
Source: Realcomp
MLS Number: 20251017564
APN: 23124083001003
- 3700 Mannion Rd
- 3460 Lawndale Rd
- 3138 Lawndale Rd
- 5260 Shattuck Rd
- 5335 Mccarty Rd
- 2915 Nottingham Dr E
- 4028 Autumn Ridge
- 0 Hospital McCarty Rd
- 3007 Lawndale Rd
- 3614 Canyon Dr
- 4865 Cactus Dr
- 4918 Frontier Ln
- 5261 Oakbrook Dr
- 0 N Center Rd
- 4959 Mccarty Rd
- 2945 Gulfstream Dr
- 3156 Sundown Ln
- 10 Cobblestone Place Unit 10
- 3287 Columbine Dr
- 0 Winterwood Ln Unit 50135811
- 5095 Bennington Dr
- 5955 Weiss St
- 6710 Shady Pine Ln
- 5841 Ambassador Dr
- 4889 Fontaine Blvd
- 5379 George St
- 2163 N Center Rd
- 4645 Colonial Dr
- 6301 Fox Glen Dr
- 4444 State St
- 3155 Shattuck Arms Blvd
- 2920 Wexford Dr
- 3289 Schust Rd
- 295 N Colony Dr
- 203 Provincial Ct Unit 87
- 180 S Colony Dr
- 42201 Harbour Towne Dr
- 4070 Green Isle Way
- 764 Plainfield Ct
- 520 S Andre St Unit 2
