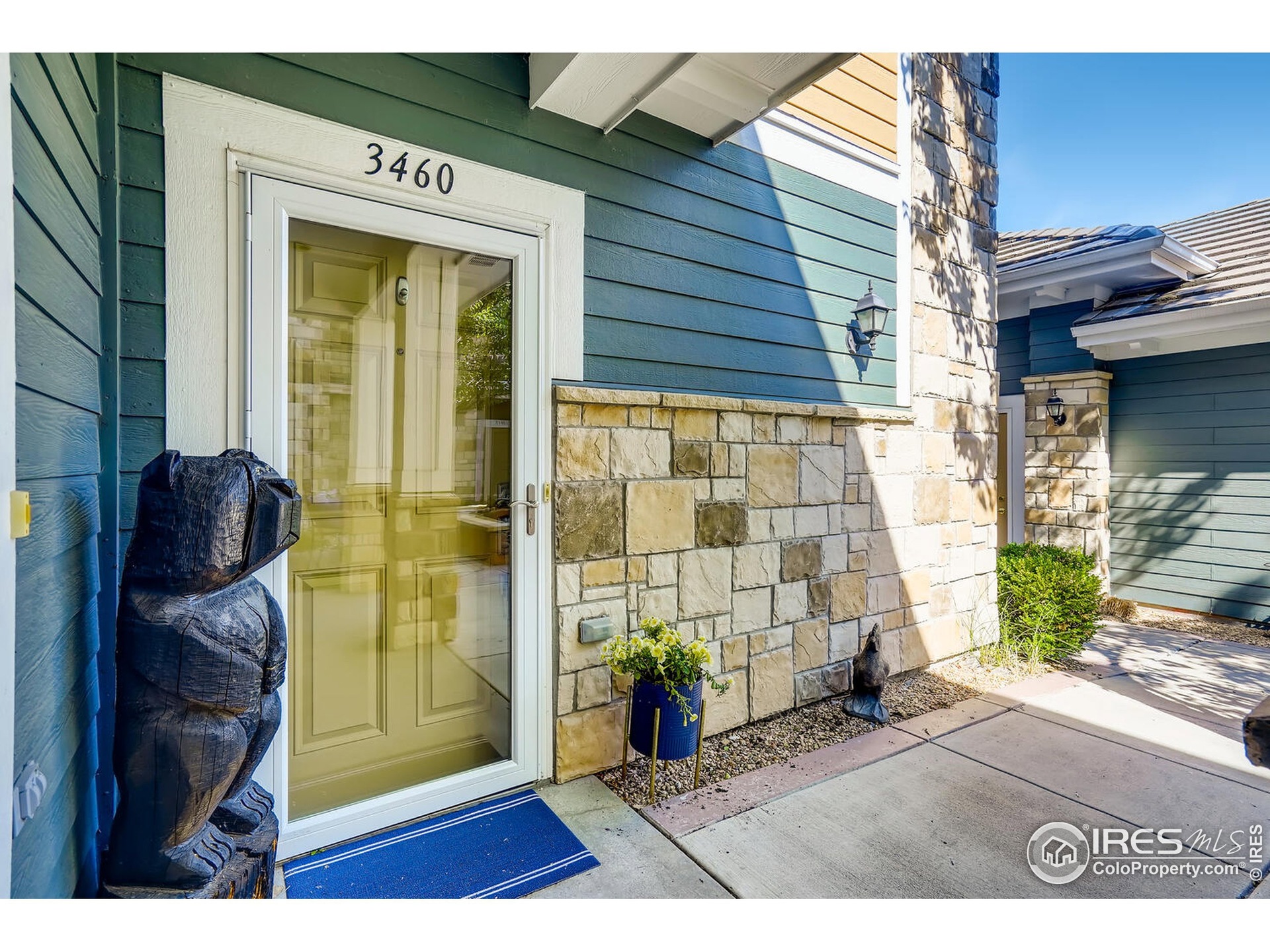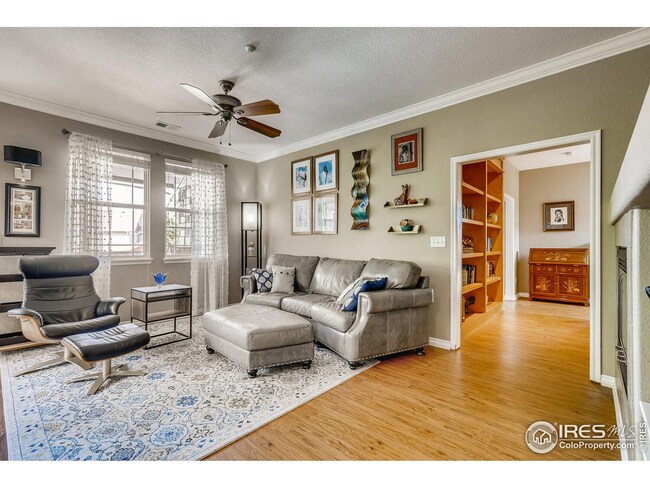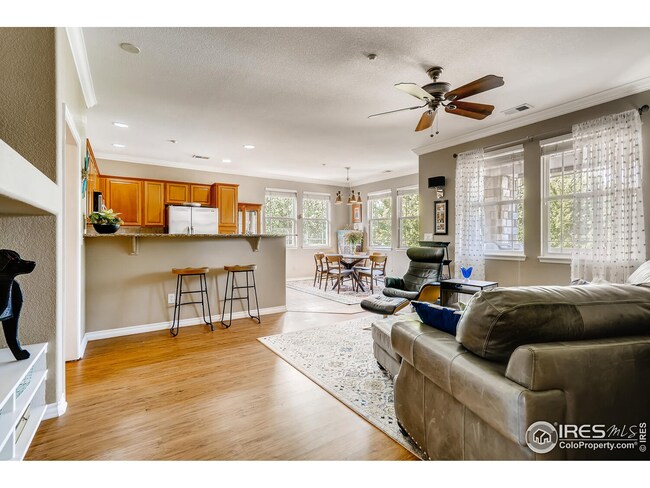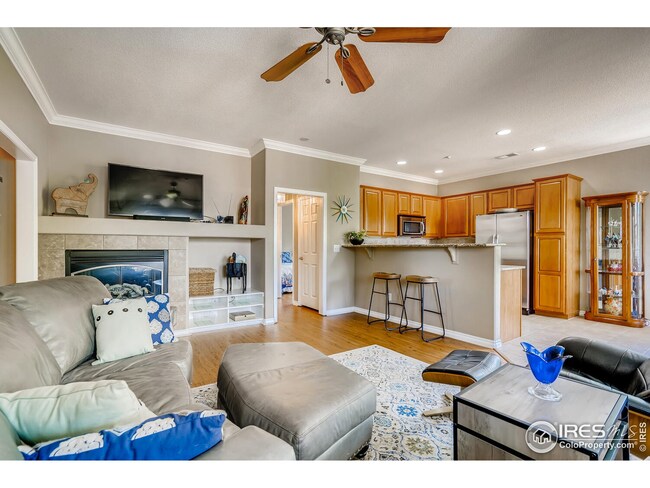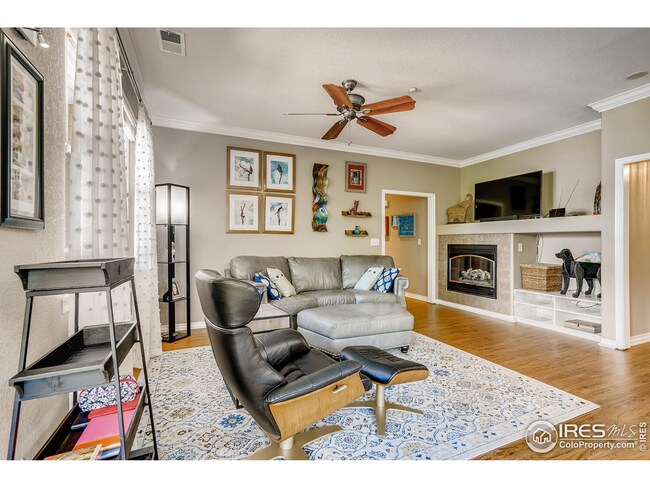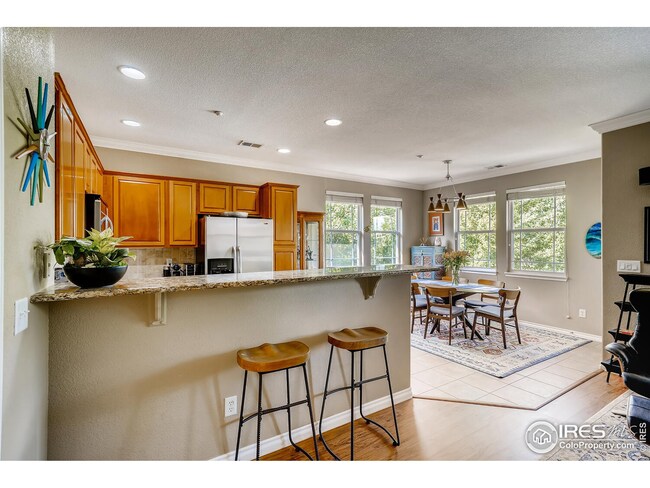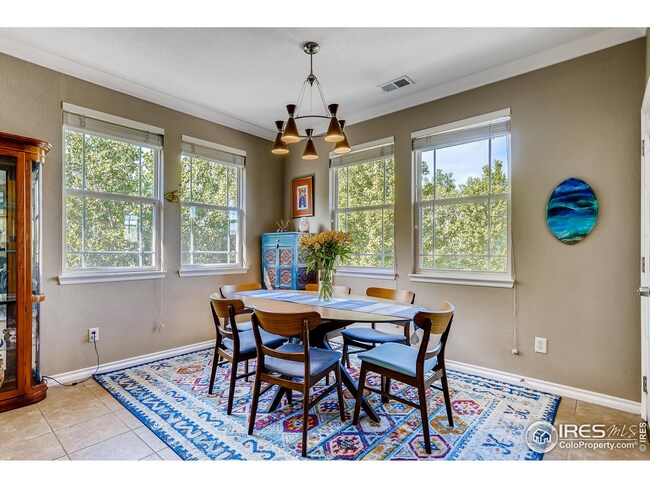
3460 Molly Ln Unit 3460 Broomfield, CO 80023
Broadlands NeighborhoodEstimated Value: $432,000 - $436,000
Highlights
- Open Floorplan
- Mountain View
- Deck
- Meridian Elementary School Rated A-
- Clubhouse
- Community Pool
About This Home
As of August 2021One of the best locations in the complex next to the golf course! Quiet, end unit featuring an abundance of windows with tall trees and room to breathe! Beautiful built-in bookshelves in hallway, custom tile in both baths. New lighting fixtures, stainless appliances, and hardwood flooring on the stairs. Terrific west facing deck with seasonal mountain views! Complex is well cared for with guest parking, playground areas, pool, and clubhouse. Move-in ready! Your Buyers will love beautiful home!
Last Buyer's Agent
Katherine Dierking
8z Real Estate

Townhouse Details
Home Type
- Townhome
Est. Annual Taxes
- $2,926
Year Built
- Built in 2005
Lot Details
- 741
HOA Fees
Parking
- 2 Car Attached Garage
- Garage Door Opener
Home Design
- Wood Frame Construction
- Composition Roof
Interior Spaces
- 1,332 Sq Ft Home
- 1-Story Property
- Open Floorplan
- Ceiling Fan
- Gas Fireplace
- Double Pane Windows
- Window Treatments
- Mountain Views
Kitchen
- Electric Oven or Range
- Microwave
- Dishwasher
- Disposal
Flooring
- Tile
- Vinyl
Bedrooms and Bathrooms
- 2 Bedrooms
- 2 Full Bathrooms
- Bathtub and Shower Combination in Primary Bathroom
Laundry
- Laundry on main level
- Dryer
- Washer
Schools
- Meridian Elementary School
- Westlake Middle School
- Legacy High School
Additional Features
- Deck
- Southern Exposure
- Forced Air Heating and Cooling System
Listing and Financial Details
- Assessor Parcel Number R8863730
Community Details
Overview
- Association fees include common amenities, trash, snow removal, ground maintenance, management, utilities, maintenance structure, hazard insurance
- The Village At Broadlands Condos Subdivision
Amenities
- Clubhouse
Recreation
- Community Playground
- Community Pool
- Park
Ownership History
Purchase Details
Home Financials for this Owner
Home Financials are based on the most recent Mortgage that was taken out on this home.Purchase Details
Home Financials for this Owner
Home Financials are based on the most recent Mortgage that was taken out on this home.Purchase Details
Purchase Details
Home Financials for this Owner
Home Financials are based on the most recent Mortgage that was taken out on this home.Purchase Details
Home Financials for this Owner
Home Financials are based on the most recent Mortgage that was taken out on this home.Purchase Details
Home Financials for this Owner
Home Financials are based on the most recent Mortgage that was taken out on this home.Similar Homes in Broomfield, CO
Home Values in the Area
Average Home Value in this Area
Purchase History
| Date | Buyer | Sale Price | Title Company |
|---|---|---|---|
| Standley Sarah | $425,000 | Heritage Title Co | |
| Pratt Kay O | $335,000 | First American Title | |
| Vila Saray Gutierrez | $295,000 | Heritage Title Co | |
| Dominguez Mario | $204,000 | None Available | |
| Nelson Stephen C | -- | None Available | |
| Lynch James | $250,300 | Land Title |
Mortgage History
| Date | Status | Borrower | Loan Amount |
|---|---|---|---|
| Open | Standley Sarah | $335,000 | |
| Previous Owner | Dominguez Mario | $43,500 | |
| Previous Owner | Dominguez Mario | $197,880 | |
| Previous Owner | Lynch James | $250,300 |
Property History
| Date | Event | Price | Change | Sq Ft Price |
|---|---|---|---|---|
| 08/06/2021 08/06/21 | Sold | $425,000 | +3.7% | $319 / Sq Ft |
| 07/02/2021 07/02/21 | Pending | -- | -- | -- |
| 06/29/2021 06/29/21 | For Sale | $410,000 | +101.0% | $308 / Sq Ft |
| 05/03/2020 05/03/20 | Off Market | $204,000 | -- | -- |
| 01/28/2019 01/28/19 | Off Market | $335,000 | -- | -- |
| 08/17/2018 08/17/18 | Sold | $335,000 | 0.0% | $252 / Sq Ft |
| 07/28/2018 07/28/18 | Pending | -- | -- | -- |
| 07/26/2018 07/26/18 | For Sale | $335,000 | +64.2% | $252 / Sq Ft |
| 12/13/2012 12/13/12 | Sold | $204,000 | +2.0% | $153 / Sq Ft |
| 11/13/2012 11/13/12 | Pending | -- | -- | -- |
| 10/16/2012 10/16/12 | For Sale | $200,000 | -- | $150 / Sq Ft |
Tax History Compared to Growth
Tax History
| Year | Tax Paid | Tax Assessment Tax Assessment Total Assessment is a certain percentage of the fair market value that is determined by local assessors to be the total taxable value of land and additions on the property. | Land | Improvement |
|---|---|---|---|---|
| 2025 | $3,098 | $29,120 | -- | $29,120 |
| 2024 | $3,098 | $26,850 | -- | $26,850 |
| 2023 | $3,072 | $31,670 | -- | $31,670 |
| 2022 | $3,007 | $24,470 | $0 | $24,470 |
| 2021 | $3,099 | $25,170 | $0 | $25,170 |
| 2020 | $2,926 | $23,490 | $0 | $23,490 |
| 2019 | $2,927 | $23,660 | $0 | $23,660 |
| 2018 | $2,736 | $21,290 | $0 | $21,290 |
| 2017 | $2,513 | $23,530 | $0 | $23,530 |
| 2016 | $2,174 | $17,990 | $0 | $17,990 |
| 2015 | $2,174 | $14,460 | $0 | $14,460 |
| 2014 | $1,817 | $14,460 | $0 | $14,460 |
Agents Affiliated with this Home
-
Debra Flora
D
Seller's Agent in 2021
Debra Flora
Kearney Realty
1 in this area
13 Total Sales
-

Buyer's Agent in 2021
Katherine Dierking
8z Real Estate
(303) 921-9781
1 in this area
13 Total Sales
-
Amy Drost

Seller's Agent in 2018
Amy Drost
Housing Helpers of Colorado
(303) 883-0234
76 Total Sales
-

Seller's Agent in 2012
Paul Deakin
MB/Home Delivery LLC
(303) 648-2055
5 in this area
46 Total Sales
-
N
Buyer's Agent in 2012
Non-IRES Agent
CO_IRES
Map
Source: IRES MLS
MLS Number: 944573
APN: 1573-20-2-34-007
- 3329 Molly Ln Unit 3329
- 14180 Whitney Cir
- 14118 Whitney Cir
- 14396 Corrine Ct
- 3080 Madison Ln
- 13873 Legend Way Unit 103
- 2981 W 144th Ave
- 3901 Stonegrass Point
- 2901 Madison Ln
- 3931 Stonegrass Point
- 14075 Turnberry Ct
- 2861 Madison Ln
- 13895 Sandtrap Cir
- 4340 Nelson Dr
- 13756 Legend Trail Unit 101
- 4405 Fairway Ln
- 13971 Star Creek Dr
- 13722 Legend Way Unit 101
- 13873 Muirfield Cir
- 13708 Legend Trail Unit 101
- 3460 Molly Ln Unit 3460
- 3458 Molly Ln Unit 3458
- 3456 Molly Ln Unit 3456
- 3452 Molly Ln Unit 3452
- 3450 Molly Ln Unit 3450
- 3448 Molly Ln Unit 3448
- 3448 Molly Ln Unit D1
- 3424 Molly Ln Unit 3424
- 3532 Molly Ln Unit 3532
- 3528 Molly Ln Unit 3528
- 3420 Molly Ln Unit 3420
- 3530 Molly Ln Unit 3530
- 3428 Molly Ln Unit 3428
- 3478 Molly Cir Unit 3478
- 3545 Molly Cir Unit 3545
- 3545 Molly Cir Unit 153545
- 3522 Molly Ln Unit 3522
- 3524 Molly Ln Unit 3524
- 3490 Molly Cir Unit C2
- 3490 Molly Cir Unit 3490
