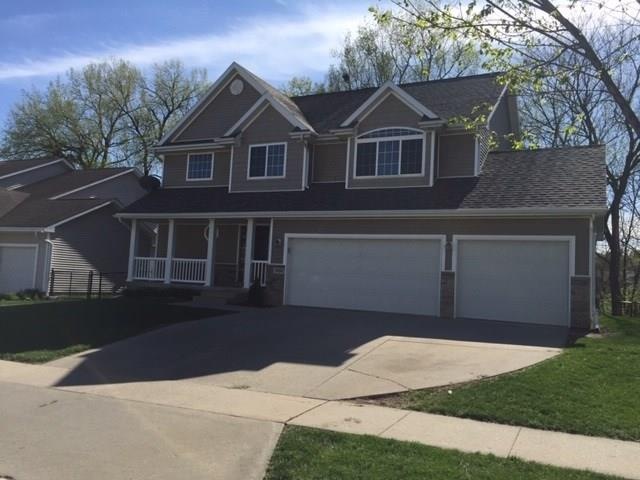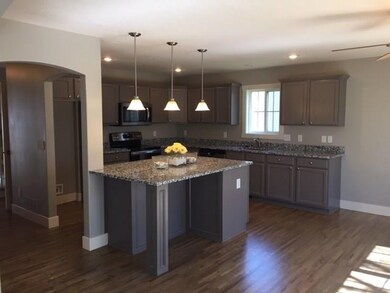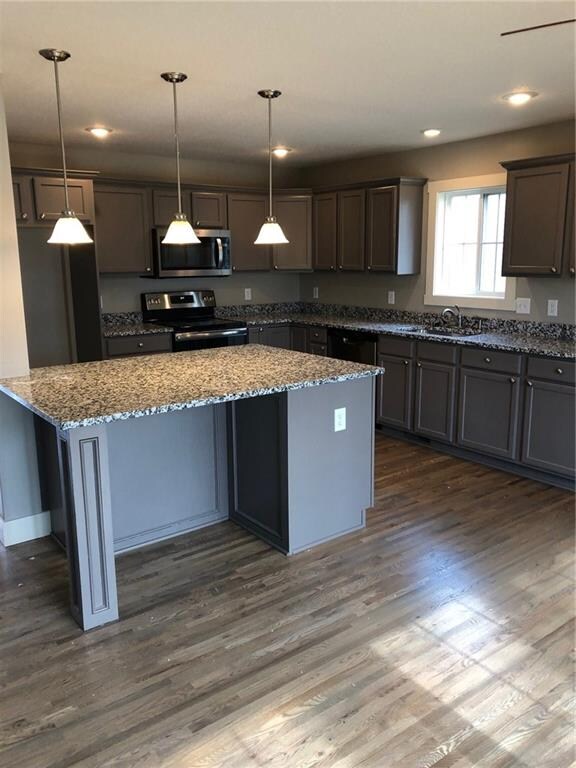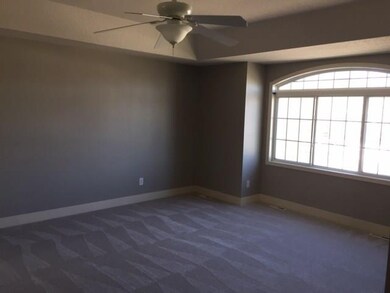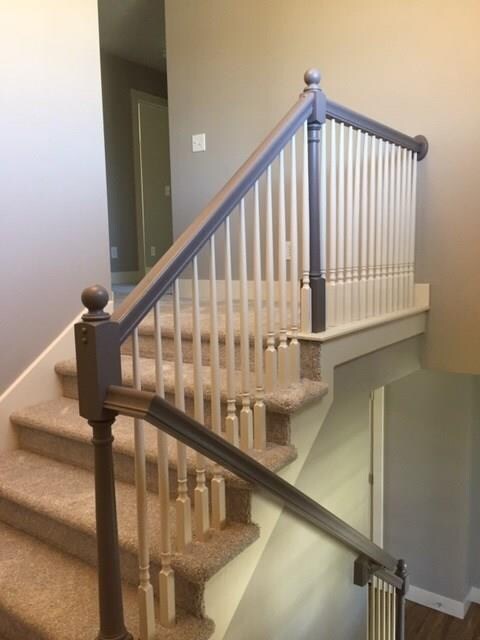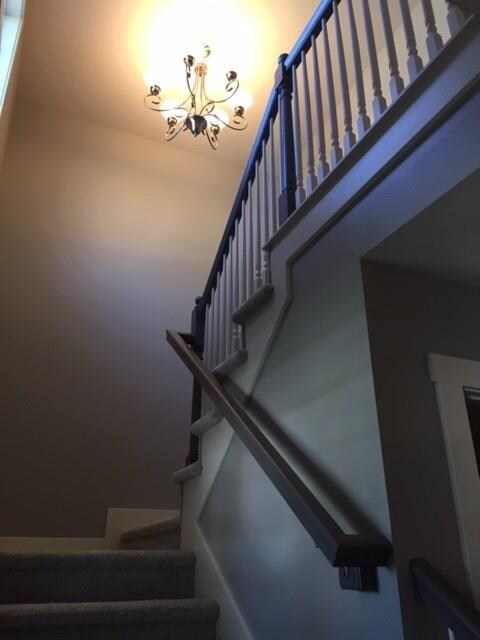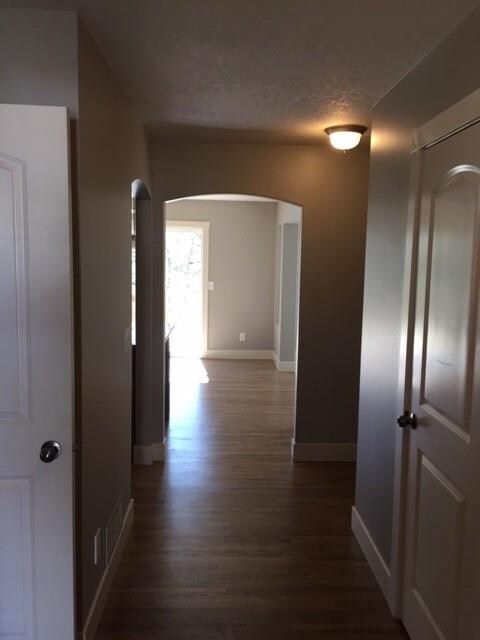
3460 Village Run Dr Des Moines, IA 50317
Capitol Heights NeighborhoodEstimated Value: $384,550 - $390,000
Highlights
- Wood Flooring
- No HOA
- Dining Area
- 1 Fireplace
- Forced Air Heating and Cooling System
About This Home
As of October 2020You'll fall in love with this sprawling 5 bedroom home, nearly everything is NEW! SE Polk Schools!!!!! New paint, trim and flooring throughout the home! The maintenance free exterior, newer roof and furnace will give you peace of mind for years to come. The wide open kitchen has a huge island with new granite countertops, new stainless steel appliances and gorgeous newly finished hardwood floors! The kitchen flows to the large living room with fireplace and floating shelves. Upstairs you'll find 4 generously sized bedrooms and a master suite with double sinks, separate tub and shower and a large walk-in closet! The basement is newly finished adding the 5th bedroom, full bath and a wet bar! Walk-out lower level to a nice patio, wooded lot with a fenced yard and a firepit! Nothing to do here but move in and relax!
Home Details
Home Type
- Single Family
Est. Annual Taxes
- $6,262
Year Built
- Built in 2004
Lot Details
- 0.29 Acre Lot
- Lot Dimensions are 70x180
Home Design
- Brick Exterior Construction
- Asphalt Shingled Roof
- Vinyl Siding
Interior Spaces
- 2,091 Sq Ft Home
- 2-Story Property
- 1 Fireplace
- Dining Area
- Finished Basement
- Walk-Out Basement
- Laundry on upper level
Kitchen
- Stove
- Microwave
- Dishwasher
Flooring
- Wood
- Carpet
Bedrooms and Bathrooms
Parking
- 3 Car Attached Garage
- Driveway
Utilities
- Forced Air Heating and Cooling System
Community Details
- No Home Owners Association
Listing and Financial Details
- Assessor Parcel Number 06000713225006
Ownership History
Purchase Details
Home Financials for this Owner
Home Financials are based on the most recent Mortgage that was taken out on this home.Purchase Details
Home Financials for this Owner
Home Financials are based on the most recent Mortgage that was taken out on this home.Purchase Details
Home Financials for this Owner
Home Financials are based on the most recent Mortgage that was taken out on this home.Purchase Details
Home Financials for this Owner
Home Financials are based on the most recent Mortgage that was taken out on this home.Similar Homes in the area
Home Values in the Area
Average Home Value in this Area
Purchase History
| Date | Buyer | Sale Price | Title Company |
|---|---|---|---|
| Anderson Aaron V | $305,000 | None Available | |
| Home Suite Homes Llc | $185,000 | None Available | |
| Vanwyk Kevin Lee | $249,500 | -- | |
| Millard Construction Inc | $31,500 | -- |
Mortgage History
| Date | Status | Borrower | Loan Amount |
|---|---|---|---|
| Open | Anderson Aaron V | $300,115 | |
| Closed | Anderson Aaron V | $299,475 | |
| Previous Owner | Home Suite Homes Llc | $178,400 | |
| Previous Owner | Vanwyk Kevin Lee | $50,000 | |
| Previous Owner | Vanwyk Kevin Lee | $200,000 | |
| Previous Owner | Millard Construction Company | $3,000,000 |
Property History
| Date | Event | Price | Change | Sq Ft Price |
|---|---|---|---|---|
| 10/27/2020 10/27/20 | Sold | $305,000 | -4.7% | $146 / Sq Ft |
| 10/27/2020 10/27/20 | Pending | -- | -- | -- |
| 05/01/2020 05/01/20 | For Sale | $320,000 | +73.0% | $153 / Sq Ft |
| 06/12/2014 06/12/14 | Sold | $185,000 | -15.9% | $88 / Sq Ft |
| 05/22/2014 05/22/14 | Pending | -- | -- | -- |
| 03/09/2013 03/09/13 | For Sale | $219,900 | -- | $105 / Sq Ft |
Tax History Compared to Growth
Tax History
| Year | Tax Paid | Tax Assessment Tax Assessment Total Assessment is a certain percentage of the fair market value that is determined by local assessors to be the total taxable value of land and additions on the property. | Land | Improvement |
|---|---|---|---|---|
| 2024 | $6,954 | $357,700 | $74,400 | $283,300 |
| 2023 | $6,482 | $357,700 | $74,400 | $283,300 |
| 2022 | $6,402 | $282,100 | $60,300 | $221,800 |
| 2021 | $6,484 | $282,100 | $60,300 | $221,800 |
| 2020 | $6,372 | $263,500 | $56,300 | $207,200 |
| 2019 | $6,262 | $263,500 | $56,300 | $207,200 |
| 2018 | $6,330 | $248,900 | $52,300 | $196,600 |
| 2017 | $6,460 | $248,900 | $52,300 | $196,600 |
| 2016 | $6,410 | $234,300 | $43,800 | $190,500 |
| 2015 | $6,410 | $234,300 | $43,800 | $190,500 |
| 2014 | $6,710 | $241,300 | $41,600 | $199,700 |
Agents Affiliated with this Home
-
Anita Olson
A
Seller's Agent in 2020
Anita Olson
Associated Realty
(515) 975-8969
1 in this area
17 Total Sales
-
Nancy Learned
N
Seller Co-Listing Agent in 2020
Nancy Learned
Associated Realty
(515) 988-3454
3 in this area
61 Total Sales
-
Heather Clement

Buyer's Agent in 2020
Heather Clement
RE/MAX
(515) 689-5513
2 in this area
68 Total Sales
-
J
Seller's Agent in 2014
Jeanie Jones
RE/MAX Real Estate Group
-
Nikki Nichols

Buyer's Agent in 2014
Nikki Nichols
LPT Realty, LLC
(515) 979-0199
75 Total Sales
Map
Source: Des Moines Area Association of REALTORS®
MLS Number: 604203
APN: 060-00713225006
- 3799 Village Run Dr Unit 512
- 3619 Brook Run Dr
- 4917 Richmond Ave
- 4907 Richmond Ave
- 5609 Walnut Ridge Dr
- 5615 Walnut Ridge Dr
- 5621 Walnut Ridge Dr
- 5627 Walnut Ridge Dr
- 5633 Walnut Ridge Dr
- 5639 Walnut Ridge Dr
- 5645 Walnut Ridge Dr
- 5651 Walnut Ridge Dr
- 5655 Walnut Ridge Dr
- 5659 Walnut Ridge Dr
- 5663 Walnut Ridge Dr
- 5667 Walnut Ridge Dr
- 5671 Walnut Ridge Dr
- 5675 Walnut Ridge Dr
- 5679 Walnut Ridge Dr
- 5683 Walnut Ridge Dr
- 3460 Village Run Dr
- 3466 Village Run Dr
- 3450 Village Run Dr
- 3502 Village Run Dr
- 3411 Park Side Dr
- 3459 Village Run Dr
- 3463 Village Run Dr
- 3451 Village Run Dr
- 3510 Village Run Dr
- 3401 Park Side Dr
- 3442 Village Run Dr
- 3501 Village Run Dr
- 3445 Village Run Dr
- 3501 Park Side Dr
- 3405 Park Side Dr
- 3341 Park Side Dr
- 3417 Park Side Dr
- 3509 Village Run Dr
- 3441 Village Run Dr
- 3505 Park Side Dr
