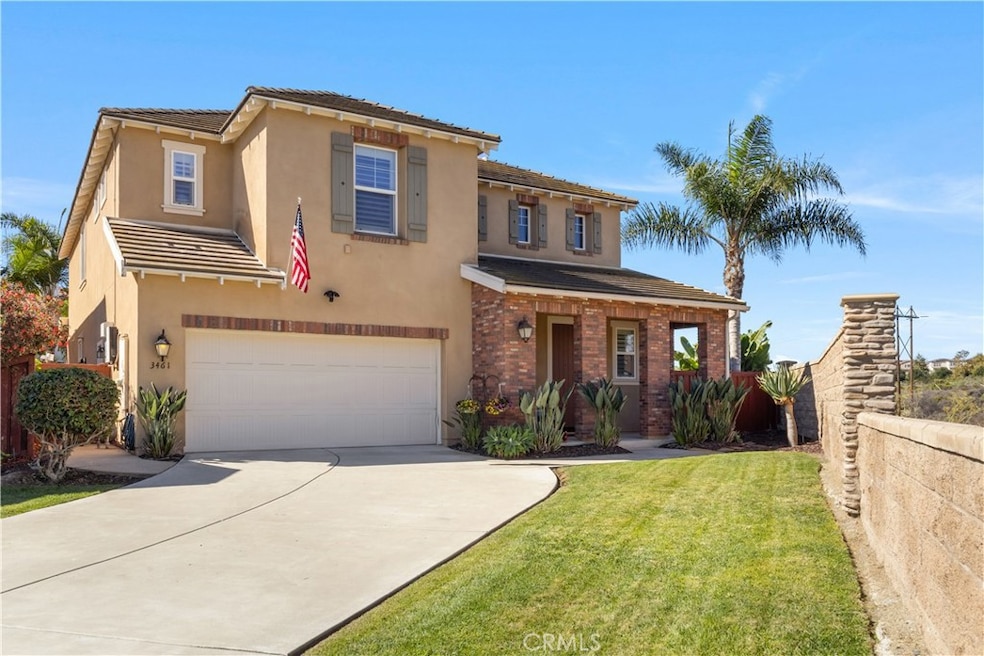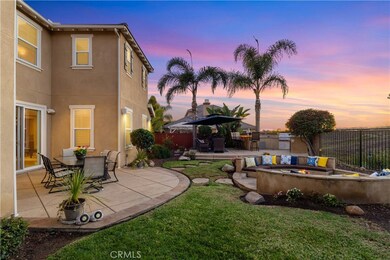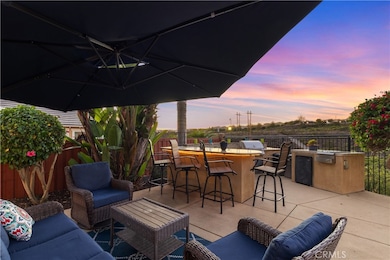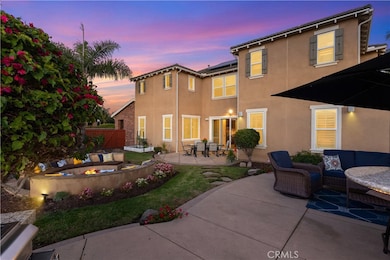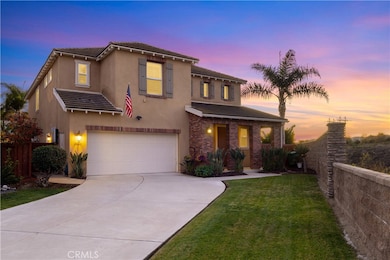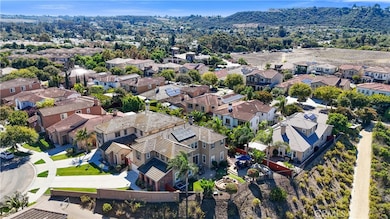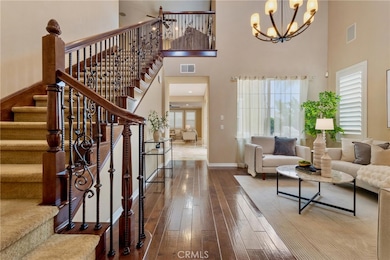3461 Alander Ct Carlsbad, CA 92010
Robertson Ranch NeighborhoodEstimated payment $11,623/month
Highlights
- Solar Power System
- Primary Bedroom Suite
- Loft
- Hope Elementary School Rated A
- Canyon View
- Corner Lot
About This Home
Welcome to 3461 Alander Court in The Foothills, one of Carlsbad’s most desirable coastal communities, known for its resort-style amenities, scenic walking trails, and top-rated Carlsbad Unified schools. Offering over 3,100 sq. ft. of living space on one of the largest lots in The Foothills (7,789 sq. ft.), this 4BD, 4.5BA residence combines function, flexibility, and seamless indoor-outdoor living.
Built in 2011 by its original owners, the home features an open layout with three en-suite bedrooms, including a first-floor suite that provides privacy and convenience. Interior highlights include travertine and hardwood floors, crown molding, recessed lighting, dual ovens, California Closets, and a family room bar with surround sound extending throughout the main level and outdoor areas. A spacious loft with beverage center and three TV hookups creates an ideal space for movie nights or game-day gatherings.
Outside, the entertainer’s backyard includes an outdoor kitchen with grill, refrigerator, beverage center, ice machine, and a subterranean firepit with seating for twelve - all oriented toward panoramic west-facing sunset views. Additional features include 22 owned solar panels, dual A/C units, a tankless water heater, and a 50A-240V EV charging outlet in the garage. Zoned for an ADU or JADU (per Carlsbad Planning Board). The Foothills community offers residents parks, a pool, clubhouse, and access to top-rated schools including Sage Creek High (with Carlsbad High available via intra-district transfer).
Listing Agent
Plus Real Estate Brokerage Email: victoria@plusrealestate.com License #02225620 Listed on: 10/28/2025
Home Details
Home Type
- Single Family
Est. Annual Taxes
- $10,474
Year Built
- Built in 2011
Lot Details
- 7,789 Sq Ft Lot
- Corner Lot
HOA Fees
- $240 Monthly HOA Fees
Parking
- 2.5 Car Attached Garage
- 4 Open Parking Spaces
Property Views
- Canyon
- Mountain
Home Design
- Entry on the 1st floor
Interior Spaces
- 3,167 Sq Ft Home
- 2-Story Property
- Bar
- Dry Bar
- Crown Molding
- Ceiling Fan
- Recessed Lighting
- Formal Entry
- Family Room with Fireplace
- Family Room Off Kitchen
- Loft
- Storage
- Smart Home
Kitchen
- Open to Family Room
- Walk-In Pantry
- Double Oven
- Microwave
- Freezer
- Dishwasher
- Kitchen Island
- Disposal
Bedrooms and Bathrooms
- 4 Bedrooms | 1 Main Level Bedroom
- Primary Bedroom Suite
- Walk-In Closet
- Upgraded Bathroom
- Bathroom on Main Level
- Dual Vanity Sinks in Primary Bathroom
- Bathtub
- Walk-in Shower
- Closet In Bathroom
Laundry
- Laundry Room
- Laundry on upper level
Eco-Friendly Details
- Sustainability products and practices used to construct the property include conserving methods
- Energy-Efficient Windows
- Energy-Efficient HVAC
- Energy-Efficient Lighting
- Energy-Efficient Insulation
- Energy-Efficient Thermostat
- Solar Power System
- Solar Heating System
Utilities
- Two cooling system units
- Heating Available
- Tankless Water Heater
Additional Features
- Accessible Parking
- Outdoor Grill
Listing and Financial Details
- Tax Lot 1
- Tax Tract Number 31125
- Assessor Parcel Number 1683800100
- $2,000 per year additional tax assessments
Community Details
Overview
- The Foothills Community Association, Phone Number (858) 495-0900
- Walters Management HOA
- Electric Vehicle Charging Station
Amenities
- Outdoor Cooking Area
- Community Fire Pit
- Community Barbecue Grill
- Picnic Area
Recreation
- Community Playground
- Community Pool
- Community Spa
Map
Home Values in the Area
Average Home Value in this Area
Tax History
| Year | Tax Paid | Tax Assessment Tax Assessment Total Assessment is a certain percentage of the fair market value that is determined by local assessors to be the total taxable value of land and additions on the property. | Land | Improvement |
|---|---|---|---|---|
| 2025 | $10,474 | $896,814 | $435,594 | $461,220 |
| 2024 | $10,474 | $879,230 | $427,053 | $452,177 |
| 2023 | $10,420 | $861,991 | $418,680 | $443,311 |
| 2022 | $10,279 | $845,090 | $410,471 | $434,619 |
| 2021 | $10,204 | $828,521 | $402,423 | $426,098 |
| 2020 | $10,139 | $820,026 | $398,297 | $421,729 |
| 2019 | $9,969 | $803,948 | $390,488 | $413,460 |
| 2018 | $9,591 | $788,185 | $382,832 | $405,353 |
| 2017 | $9,445 | $772,731 | $375,326 | $397,405 |
| 2016 | $9,110 | $757,580 | $367,967 | $389,613 |
| 2015 | $9,089 | $746,201 | $362,440 | $383,761 |
| 2014 | $8,938 | $731,585 | $355,341 | $376,244 |
Property History
| Date | Event | Price | List to Sale | Price per Sq Ft |
|---|---|---|---|---|
| 11/02/2025 11/02/25 | Pending | -- | -- | -- |
| 10/28/2025 10/28/25 | For Sale | $1,990,000 | -- | $628 / Sq Ft |
Purchase History
| Date | Type | Sale Price | Title Company |
|---|---|---|---|
| Grant Deed | $700,000 | First American Title Company |
Mortgage History
| Date | Status | Loan Amount | Loan Type |
|---|---|---|---|
| Open | $682,255 | FHA |
Source: California Regional Multiple Listing Service (CRMLS)
MLS Number: NP25245093
APN: 168-380-01
- 3619 N Fork Ave
- 3737 Bergen Peak Place
- 3438 Don Alberto Dr Unit 434
- 3466 Don Lorenzo Dr Unit 324
- 5115 Don Miguel Dr Unit 165
- 3462 Don Alberto Dr
- 3514 Don Juan Dr
- 3438 Don Ortega Dr
- 3445 Don Ortega Dr
- 5132 Don Rodolfo Dr
- 5459 Don Felipe Dr Unit 485
- 3473 Don Ortega Dr
- 2364 Summerwind Place
- 4967 Cindy Ave
- 2543 Glasgow Dr
- 2754 Inverness Dr
- 4847 Nelson Ct
- 2336 Summerwind Place
- 2572 Chamomile Ln
- Plan 2212 Modeled at Coral Springs
