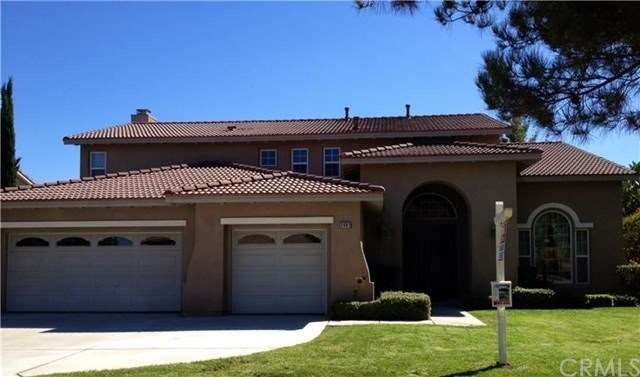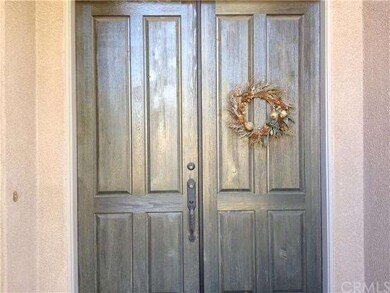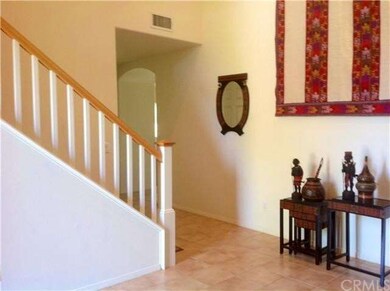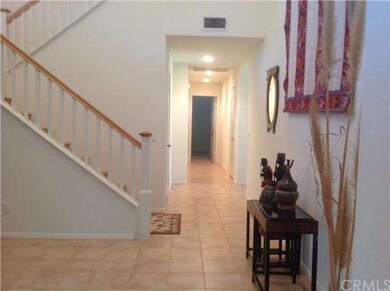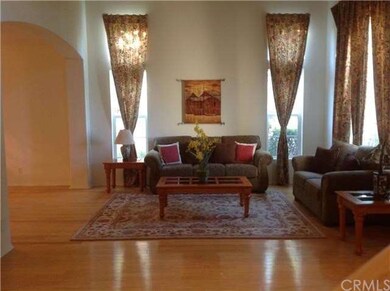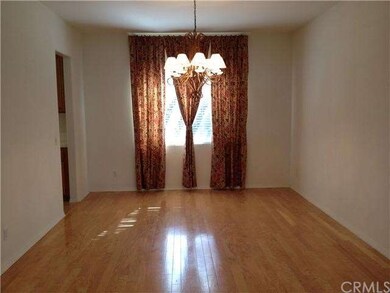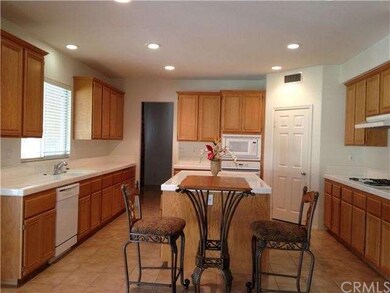
3461 Christopher Ln Corona, CA 92881
South Corona NeighborhoodHighlights
- View of Hills
- Wood Flooring
- Loft
- Orange Elementary School Rated A-
- Main Floor Bedroom
- High Ceiling
About This Home
As of January 2024GREAT LOCATION! This clean and very well maintained home is located in Sommerset at Chase Ranch. Walking distance to elementary and high school. Conveniently located close to shopping centers, parks, and easy access to the freeway. As you come in to the double entry door there is a big foyer that leads to the formal living room. There is a formal dining room next to a big kitchen with recessed lighting, built-in refrigerator, trash compactor, walk-in pantry and a huge center island. The family room has a ceiling fan, fireplace and a great size media niche. Hardwood oak flooring in living room, dining room, family room and stairs. Good size first floor bedroom and a full bath. The laundry room that leads to the 3-car garage has cabinets and a sink. Upstairs features the master bedroom with huge his and hers walk-in closets with mirrored doors. There are also 3 big bedrooms, a loft and a full bath in the second floor. The covered patio with ceiling fan and lightings is perfect for entertaining. Very private huge backyard with trees. Plenty of room for a pool. NO HOA!
Last Agent to Sell the Property
Melinda Demeo
Coldwell Banker Blackstone License #01383724 Listed on: 01/21/2014
Last Buyer's Agent
Craig Hewitt
Craig Hewitt, BROKER License #01892120
Home Details
Home Type
- Single Family
Est. Annual Taxes
- $10,156
Year Built
- Built in 2003
Lot Details
- 0.3 Acre Lot
- Block Wall Fence
Parking
- 3 Car Attached Garage
Home Design
- Clay Roof
Interior Spaces
- 3,254 Sq Ft Home
- Central Vacuum
- High Ceiling
- Ceiling Fan
- Double Door Entry
- Family Room with Fireplace
- Family Room Off Kitchen
- Living Room
- Formal Dining Room
- Loft
- Views of Hills
- Laundry Room
Kitchen
- Open to Family Room
- Walk-In Pantry
- Gas Range
- Microwave
- Dishwasher
- Kitchen Island
- Ceramic Countertops
- Trash Compactor
- Disposal
Flooring
- Wood
- Carpet
- Tile
Bedrooms and Bathrooms
- 5 Bedrooms
- Main Floor Bedroom
- Walk-In Closet
- 3 Full Bathrooms
Outdoor Features
- Covered patio or porch
- Exterior Lighting
Utilities
- Two cooling system units
- Central Heating and Cooling System
Community Details
- No Home Owners Association
Listing and Financial Details
- Tax Lot 22
- Tax Tract Number 29482
- Assessor Parcel Number 108601020
Ownership History
Purchase Details
Home Financials for this Owner
Home Financials are based on the most recent Mortgage that was taken out on this home.Purchase Details
Home Financials for this Owner
Home Financials are based on the most recent Mortgage that was taken out on this home.Purchase Details
Home Financials for this Owner
Home Financials are based on the most recent Mortgage that was taken out on this home.Purchase Details
Purchase Details
Home Financials for this Owner
Home Financials are based on the most recent Mortgage that was taken out on this home.Similar Homes in Corona, CA
Home Values in the Area
Average Home Value in this Area
Purchase History
| Date | Type | Sale Price | Title Company |
|---|---|---|---|
| Grant Deed | $1,085,000 | Lawyers Title | |
| Grant Deed | $622,500 | First American Title Company | |
| Grant Deed | $605,000 | Landwood Title | |
| Interfamily Deed Transfer | -- | -- | |
| Grant Deed | $415,000 | Fidelity Natl Title Ins Co |
Mortgage History
| Date | Status | Loan Amount | Loan Type |
|---|---|---|---|
| Previous Owner | $868,000 | New Conventional | |
| Previous Owner | $188,000 | Credit Line Revolving | |
| Previous Owner | $88,400 | Credit Line Revolving | |
| Previous Owner | $20,000 | Future Advance Clause Open End Mortgage | |
| Previous Owner | $496,000 | Adjustable Rate Mortgage/ARM | |
| Previous Owner | $415,000 | Adjustable Rate Mortgage/ARM | |
| Previous Owner | $322,700 | Purchase Money Mortgage |
Property History
| Date | Event | Price | Change | Sq Ft Price |
|---|---|---|---|---|
| 01/02/2024 01/02/24 | Sold | $1,085,000 | +0.9% | $333 / Sq Ft |
| 11/09/2023 11/09/23 | Pending | -- | -- | -- |
| 11/02/2023 11/02/23 | Price Changed | $1,075,000 | -4.4% | $330 / Sq Ft |
| 10/05/2023 10/05/23 | For Sale | $1,125,000 | +80.7% | $346 / Sq Ft |
| 07/16/2015 07/16/15 | Sold | $622,500 | -1.0% | $191 / Sq Ft |
| 06/04/2015 06/04/15 | Pending | -- | -- | -- |
| 05/19/2015 05/19/15 | Price Changed | $628,900 | +1.6% | $193 / Sq Ft |
| 05/17/2015 05/17/15 | For Sale | $618,900 | +2.3% | $190 / Sq Ft |
| 05/29/2014 05/29/14 | Sold | $605,000 | 0.0% | $186 / Sq Ft |
| 05/03/2014 05/03/14 | Pending | -- | -- | -- |
| 04/05/2014 04/05/14 | Price Changed | $605,000 | -4.0% | $186 / Sq Ft |
| 01/21/2014 01/21/14 | For Sale | $630,000 | -- | $194 / Sq Ft |
Tax History Compared to Growth
Tax History
| Year | Tax Paid | Tax Assessment Tax Assessment Total Assessment is a certain percentage of the fair market value that is determined by local assessors to be the total taxable value of land and additions on the property. | Land | Improvement |
|---|---|---|---|---|
| 2025 | $10,156 | $1,881,390 | $332,010 | $1,549,380 |
| 2023 | $10,156 | $708,293 | $170,671 | $537,622 |
| 2022 | $9,889 | $694,406 | $167,325 | $527,081 |
| 2021 | $9,747 | $680,792 | $164,045 | $516,747 |
| 2020 | $9,799 | $673,812 | $162,363 | $511,449 |
| 2019 | $9,623 | $660,601 | $159,180 | $501,421 |
| 2018 | $9,457 | $647,649 | $156,060 | $491,589 |
| 2017 | $9,281 | $634,950 | $153,000 | $481,950 |
| 2016 | $9,264 | $622,500 | $150,000 | $472,500 |
| 2015 | $9,249 | $617,087 | $122,397 | $494,690 |
| 2014 | $7,969 | $490,298 | $112,231 | $378,067 |
Agents Affiliated with this Home
-

Seller's Agent in 2024
Kelli Dewiggins
RE/MAX
(951) 735-1700
2 in this area
7 Total Sales
-
M
Buyer's Agent in 2024
Marielena Carriglio
Dream Home Finders Realty
-
T
Buyer's Agent in 2024
Todd and Chi Hye Williams
-

Seller's Agent in 2015
Catherine Griffin
Realty ONE Group West
(951) 818-8116
2 in this area
14 Total Sales
-
K
Buyer's Agent in 2015
Kim Weingarten
First Team Real Estate
-
M
Seller's Agent in 2014
Melinda Demeo
Coldwell Banker Blackstone
Map
Source: California Regional Multiple Listing Service (CRMLS)
MLS Number: IG14014253
APN: 108-601-020
- 1610 Via Roma Cir
- 1633 Via Modena Way
- 3314 Via Padova Way
- 3535 Sunmeadow Cir
- 1620 Paseo Vista St
- 0 Hayden Ave
- 3887 Via Zumaya St
- 3308 Willow Park Cir
- 20255 Winton St
- 3959 Paseo la Cresta
- 1414 Baldwin Dr
- 1555 Lupine Cir
- 1377 Versante Cir
- 1324 Soundview Cir
- 20188 Layton St
- 11631009 Lester Ave
- 1775 Honors Ln
- 1578 Twin Oaks Cir
- 2825 Villa Catalonia Ct
- 20160 Kayne St
