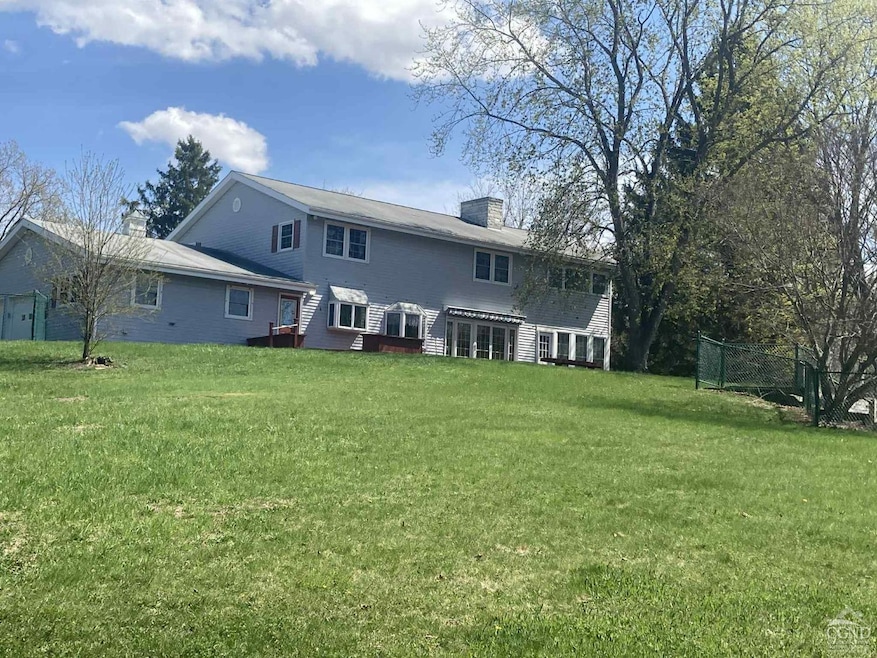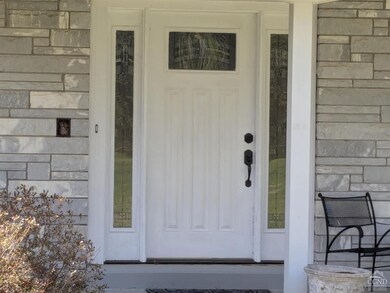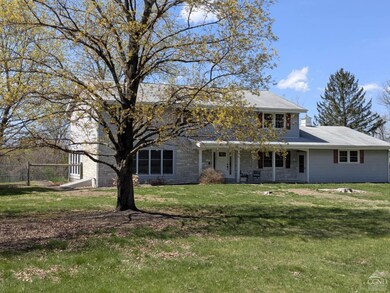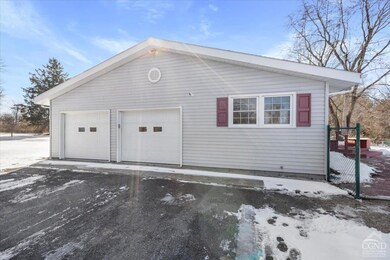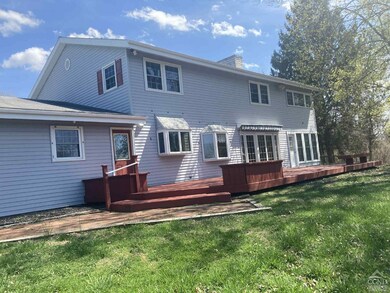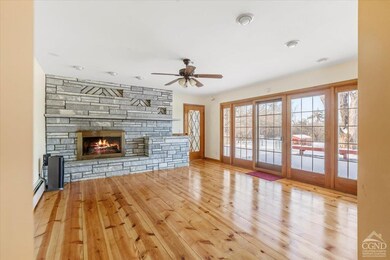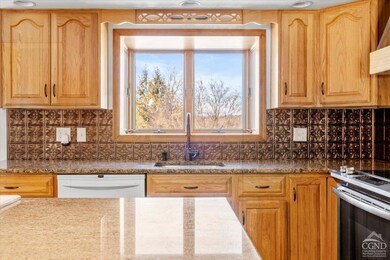
3461 U S 9 Hudson, NY 12534
Estimated payment $4,573/month
Highlights
- Pool House
- 10.6 Acre Lot
- Deck
- View of Trees or Woods
- Colonial Architecture
- Secluded Lot
About This Home
Truly private Center Hall Colonial nestled on 10.6 acres of tranquil landscape, offering breathtaking views of the majestic Catskill Mountains. This magnificent 4 bedroom, 4 bathroom abode boasts over 3000 square feet of living space, including a bright and airy living room, a spacious kitchen with a ceramic tile floor and dining area, a cozy family room with a fireplace, a formal dining room with beautiful wood flooring and a built-in cabinet, a grand Center Hall entrance with a stunning curved staircase, a charming sunroom, and a convenient laundry room.Whole house sound system and Vac.Plus, you can park your vehicles in the attached 2-car heated garage for added ease and security.Roughly 5 acres of the property is partially cleared and can be used commercially, or you may wish to build another Home or Garage/Shop or complete the already started sub-division and sell it separately. There is no limit to the possibility for this multi-use Real Estate. Don't miss out on the chance to own this slice of paradise!
Home Details
Home Type
- Single Family
Year Built
- Built in 1967
Lot Details
- 10.6 Acre Lot
- Dirt Road
- Landscaped
- Secluded Lot
- Level Lot
- Cleared Lot
- Wooded Lot
- Back Yard Fenced and Front Yard
- Property is zoned comm/res, Residential/Commercial
Parking
- 2 Car Attached Garage
- Side Facing Garage
- Garage Door Opener
- Additional Parking
- Off-Street Parking
Property Views
- Woods
- Mountain
- Rural
Home Design
- Colonial Architecture
- Brick Exterior Construction
- Block Foundation
- Frame Construction
- Asphalt Roof
- Wood Siding
- Vinyl Siding
- Concrete Perimeter Foundation
- Stone
Interior Spaces
- 3,088 Sq Ft Home
- Sound System
- Built-In Features
- ENERGY STAR Qualified Windows
- Insulated Windows
- Window Screens
- Great Room
- Family Room
- Living Room
- Dining Room
- Den
- Basement Fills Entire Space Under The House
Kitchen
- Built-In Electric Oven
- Range
- Kitchen Island
- Granite Countertops
Flooring
- Wood
- Linoleum
- Stone
- Ceramic Tile
- Vinyl
Bedrooms and Bathrooms
- 4 Bedrooms
- Cedar Closet
- Walk-In Closet
- 3 Full Bathrooms
- Soaking Tub
Laundry
- Laundry on lower level
- Dryer
- Washer
Attic
- Pull Down Stairs to Attic
- Unfinished Attic
Pool
- Pool House
- In Ground Pool
Outdoor Features
- Deck
- Porch
Utilities
- Heating System Uses Oil
- Baseboard Heating
- Hot Water Heating System
- Well
- Water Heater
- Septic Tank
- High Speed Internet
Community Details
- No Home Owners Association
Listing and Financial Details
- Legal Lot and Block 17.200 / 1
- Assessor Parcel Number 140.-1-17.200
Map
Home Values in the Area
Average Home Value in this Area
Property History
| Date | Event | Price | Change | Sq Ft Price |
|---|---|---|---|---|
| 06/21/2025 06/21/25 | Pending | -- | -- | -- |
| 06/16/2025 06/16/25 | Price Changed | $699,900 | -4.1% | $227 / Sq Ft |
| 05/14/2025 05/14/25 | Price Changed | $729,900 | -2.7% | $236 / Sq Ft |
| 03/15/2025 03/15/25 | For Sale | $749,900 | -- | $243 / Sq Ft |
Similar Homes in Hudson, NY
Source: Hudson Valley Catskills Region Multiple List Service
MLS Number: 156072
- 3459 Route 9 Bells Pond Community Unit Lot 79
- 2 U S 9
- 3459 Route 9 Unit 36
- 3459 Route 9 Unit 69
- 3459 Route 9 Unit Lot 55
- 3 U S 9
- 5427 New York 9h Unit 16
- 3314 U S 9
- 33 Scott Rd
- 3231 U S 9
- Lot 7 Stickles Rd
- Lot 6 Stickles Rd
- 0 Bells Pond Rd
- 166 Fingar Rd
- 3766 Us Route 9
- 601 Spook Rock Rd
- 0 Fingar Rd
- 0 Giambalvo Unit 156097
- 219 Millbrook Rd
- 274 Fingar Rd
