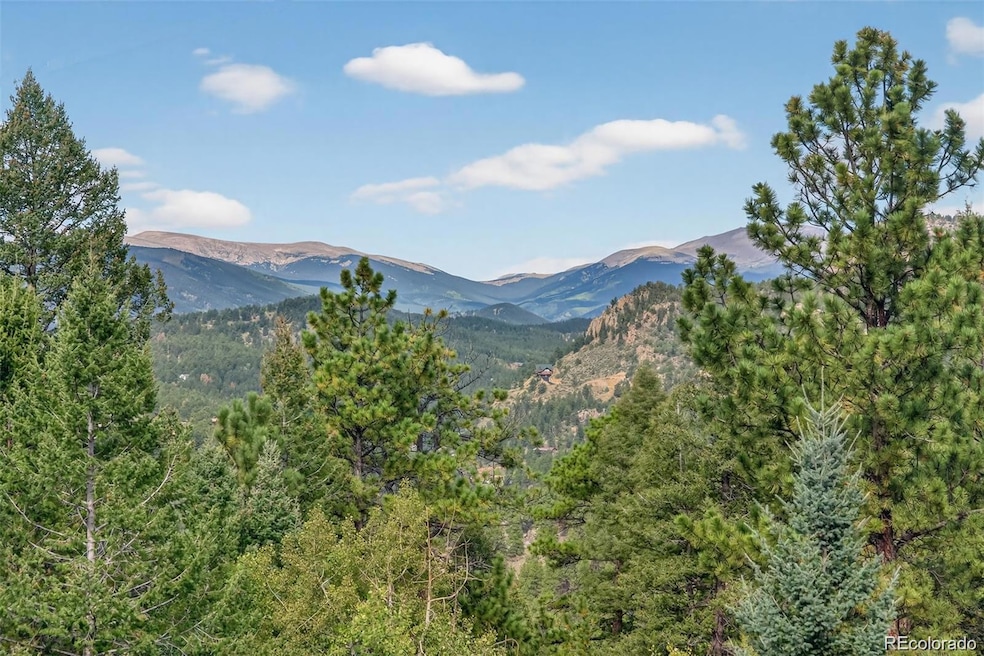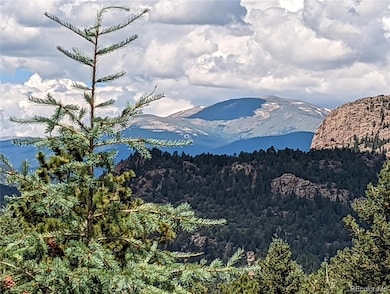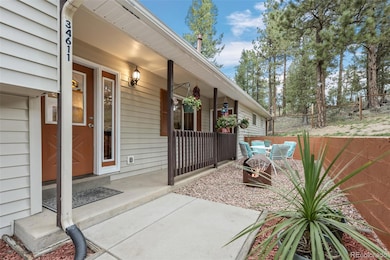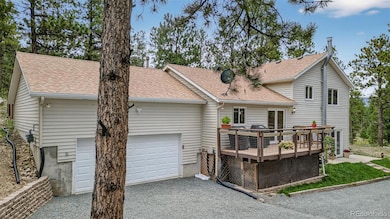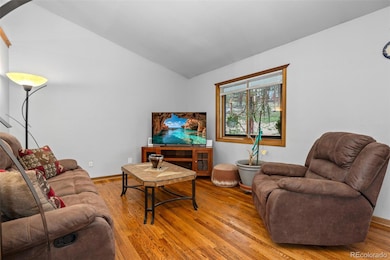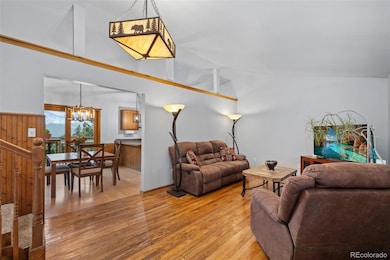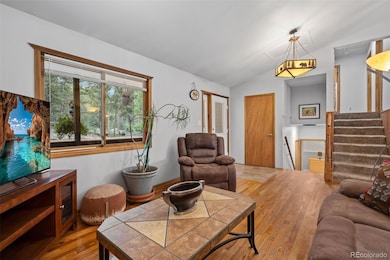34611 Whispering Pines Trail Pine, CO 80470
Pine Junction Area NeighborhoodEstimated payment $3,386/month
Highlights
- Mountain View
- Deck
- Mountainous Lot
- West Jefferson Middle School Rated A-
- Wood Burning Stove
- Vaulted Ceiling
About This Home
MOTIVATED SELLER LOOKING FOR CLOSING BY YEAR END! BRING ALL OFFERS! Want real-time alerts/updates on this property? Go to FINALOFFER.com and "heart" this property to receive alerts with more info, such as a FLASH SALE, BUY-IT-NOW options, offer RANKING, and/or any REVERSE OFFERS.***
Tucked into a serene setting just 30 minutes from the Denver Metro area, this home offers the perfect blend of mountain charm & modern convenience. Designed for comfort & connection to nature, it provides a quiet retreat with panoramic views of Mt. Blue Sky (Evans) & Mt. Rosalie—constant reminders of Colorado’s beauty. Nearby open space parks and trails offer endless opportunities to hike, explore, & enjoy the Colorado lifestyle. Inside, warm hardwood floors & abundant natural light create an inviting atmosphere, while a cozy wood stove makes the perfect gathering spot on chilly evenings. The kitchen features updated stainless-steel appliances—including a convection oven, gas cooktop, space-saver microwave, dishwasher, & refrigerator—with a window that beautifully frames the mountain views. Tastefully remodeled bathrooms add a fresh, modern feel while honoring the home’s natural surroundings. Outdoor living is equally inviting. Relax on the covered front porch or enjoy the sunshine on the composite deck, ideal for taking in the tranquil setting & mountain vistas. Major improvements include a new roof (2019), a boiler with side-arm water heater (2018), & efficient in-floor radiant heat. The oversized two-car garage provides ample storage/workspace, with 220V service & a rough-in gas line for future heating. The unfinished garden-level basement offers flex space plus the unique “vault”/bunker space is perfect for wine storage, hobbies, or creative use. This home captures the best of mountain living—peace, character, and natural beauty—with easy access to Denver. Whether you’re seeking a full-time residence or a weekend getaway, this property is ready to welcome you home.
Listing Agent
RE/MAX Alliance Brokerage Email: heidisellsrealestate1@gmail.com,303-587-8844 License #40016894 Listed on: 09/18/2025

Home Details
Home Type
- Single Family
Est. Annual Taxes
- $3,385
Year Built
- Built in 1998
Lot Details
- 1.01 Acre Lot
- Property fronts a private road
- Dirt Road
- Southeast Facing Home
- Dog Run
- Partially Fenced Property
- Rock Outcropping
- Mountainous Lot
- Private Yard
- Garden
- Property is zoned MR-3
Parking
- 2 Car Attached Garage
- Insulated Garage
- Lighted Parking
- Dry Walled Garage
- Exterior Access Door
- Gravel Driveway
Home Design
- Traditional Architecture
- Slab Foundation
- Frame Construction
- Composition Roof
- Vinyl Siding
Interior Spaces
- Multi-Level Property
- Vaulted Ceiling
- Ceiling Fan
- Wood Burning Stove
- Double Pane Windows
- Window Treatments
- Family Room with Fireplace
- Living Room
- Dining Room
- Bonus Room
- Mountain Views
- Natural lighting in basement
Kitchen
- Self-Cleaning Convection Oven
- Microwave
- Dishwasher
- Laminate Countertops
- Disposal
Flooring
- Wood
- Carpet
- Radiant Floor
- Laminate
- Tile
Bedrooms and Bathrooms
- 4 Bedrooms
- 2 Bathrooms
Laundry
- Laundry Room
- Dryer
- Washer
Home Security
- Carbon Monoxide Detectors
- Fire and Smoke Detector
Outdoor Features
- Deck
- Covered Patio or Porch
Schools
- Elk Creek Elementary School
- West Jefferson Middle School
- Conifer High School
Utilities
- Heating System Uses Natural Gas
- 220 Volts
- 220 Volts in Garage
- 110 Volts
- Natural Gas Connected
- Well
- Water Softener
- Septic Tank
- High Speed Internet
Additional Features
- Smoke Free Home
- Ground Level
Community Details
- No Home Owners Association
- Wandcrest Park Subdivision
- Foothills
Listing and Financial Details
- Exclusions: Two metal file cabinets in garage, refrigerator in garage, Arlos security cameras, and sellers personal property not listed as inclusions.
- Assessor Parcel Number 073439
Map
Home Values in the Area
Average Home Value in this Area
Tax History
| Year | Tax Paid | Tax Assessment Tax Assessment Total Assessment is a certain percentage of the fair market value that is determined by local assessors to be the total taxable value of land and additions on the property. | Land | Improvement |
|---|---|---|---|---|
| 2024 | $3,159 | $36,441 | $8,039 | $28,402 |
| 2023 | $3,159 | $36,441 | $8,039 | $28,402 |
| 2022 | $2,647 | $29,914 | $6,279 | $23,635 |
| 2021 | $2,683 | $30,775 | $6,460 | $24,315 |
| 2020 | $2,371 | $27,273 | $5,136 | $22,137 |
| 2019 | $2,292 | $27,273 | $5,136 | $22,137 |
| 2018 | $2,023 | $24,209 | $3,717 | $20,492 |
| 2017 | $1,830 | $24,209 | $3,717 | $20,492 |
| 2016 | $1,841 | $22,687 | $4,745 | $17,942 |
| 2015 | $1,866 | $22,687 | $4,745 | $17,942 |
| 2014 | $1,580 | $18,206 | $3,926 | $14,280 |
Property History
| Date | Event | Price | List to Sale | Price per Sq Ft |
|---|---|---|---|---|
| 11/15/2025 11/15/25 | Price Changed | $589,000 | -1.7% | $332 / Sq Ft |
| 10/16/2025 10/16/25 | Price Changed | $599,000 | -4.2% | $337 / Sq Ft |
| 09/18/2025 09/18/25 | For Sale | $625,000 | -- | $352 / Sq Ft |
Purchase History
| Date | Type | Sale Price | Title Company |
|---|---|---|---|
| Warranty Deed | $571,000 | Fidelity National Title | |
| Interfamily Deed Transfer | -- | None Available | |
| Warranty Deed | $239,900 | Ct | |
| Warranty Deed | $171,000 | Ct | |
| Warranty Deed | $242,500 | Stewart Title Of Colorado | |
| Special Warranty Deed | $196,000 | Guardian Title | |
| Trustee Deed | -- | -- | |
| Warranty Deed | $18,000 | -- |
Mortgage History
| Date | Status | Loan Amount | Loan Type |
|---|---|---|---|
| Open | $399,000 | New Conventional | |
| Previous Owner | $243,200 | New Conventional | |
| Previous Owner | $235,554 | FHA | |
| Previous Owner | $171,000 | Purchase Money Mortgage | |
| Previous Owner | $194,000 | Purchase Money Mortgage | |
| Previous Owner | $186,200 | Purchase Money Mortgage | |
| Previous Owner | $130,100 | No Value Available |
Source: REcolorado®
MLS Number: 1768291
APN: 72-134-01-032
- 33888 Mineral Ln
- 33885 La Plata Ln
- 33476 La Plata Ln
- 20461 S Wandcrest Dr
- 985 Impala Trail
- 33411 Lake Ln
- 663 Brookside Dr
- 114 Star Ln
- 14745 Wetterhorn Peak Trail
- 665 Impala Trail
- 14534 S Wandcrest Dr
- 456 Lo Meadow Ln Unit 13
- 33958 Running Bear Trail
- 211 Hi Meadow Dr Unit Lot 15
- 360 Hi Meadow Dr
- 360 Hi Meadow Dr Unit 21
- 243 Hi Meadow Dr
- 303 Kudu Trail
- 294 Kudu Trail
- 1999 Roland Dr
- 186 Bunny Rd
- 3156 Nova Rd Unit ID1338725P
- 11760 Baca Rd
- 10221 Blue Sky Trail
- 5432 Maggie Ln
- 21429 Trappers Trail
- 20650 Seminole Rd
- 30803 Hilltop Dr
- 12044 W Ken Caryl Cir
- 8116 Eagleview Dr
- 7693 Halleys Dr
- 7736 Halleys Dr
- 10277 Dusk Way
- 7516 Dawn Dr
- 7459 S Alkire St Unit Alkire
- 9536 W Avalon Dr
- 7408 S Alkire St
- 13310 W Coal Mine Dr
- 7379 S Gore Range Rd Unit 205
- 11022 Trailrider Pass
