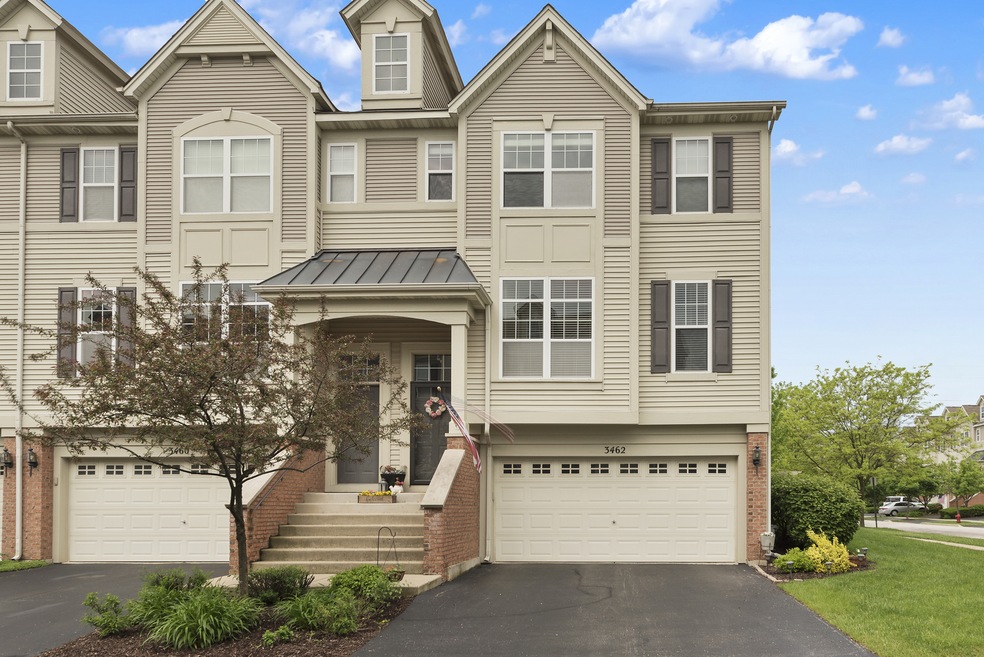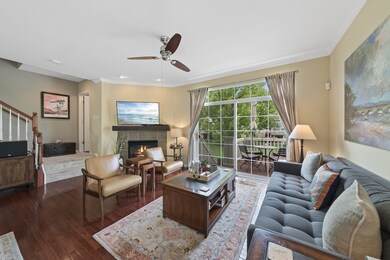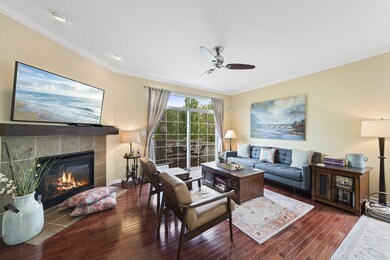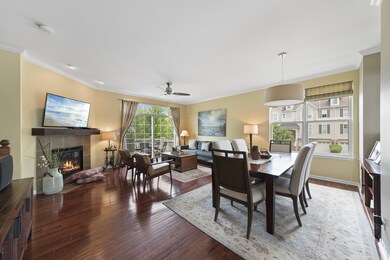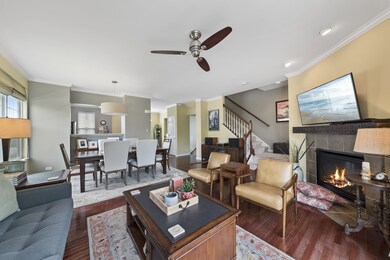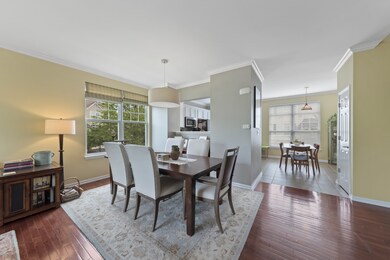
3462 Bradbury Cir Unit 5030 Aurora, IL 60504
Fox Valley NeighborhoodEstimated Value: $332,000 - $393,000
Highlights
- Deck
- Vaulted Ceiling
- Gallery
- Steck Elementary School Rated A
- Loft
- Walk-In Pantry
About This Home
As of July 2020Great location with EASTERN exposure near shopping, dining and recreation in Yorkshire Square! Preferred end unit with 3 Bedrooms, 2.1 baths, and attached 2 car garage. Tastefully presented and move in ready, this home showcases current decor colors and finishes, in unit laundry/mud room with closet space, plentiful white kitchen & bath cabinetry, stainless steel appliances, full tiled kitchen backsplash, kitchen table space and formal dining room, breakfast seating bar, hardwood floors, white trim moldings and personal elevated deck with courtyard views. Spacious master bedroom suite with vaulted ceiling & with en suite bath includes walk in closet, dual vanity and separate tub/shower spaces. Additional 2 bedrooms with shared bath access and extended hallway loft space on the second level allows for 2nd floor office nook/study space. Finished basement gallery space currently used as pass thru office. Additional important mechanical updates of note: Water Heater replaced 2016, Kitchen appliances NEW 2018, Garage Opener coil spring replaced 2018, NEW Belt Drive garage opener 2019 and most of the home was freshly painted 2019/2020. Quick access to Route 59 Metra Station all within IPSD Naperville 204 attendance area. Reasonable monthly HOA assessments for the area cover exterior maintenance, lawn care and snow removal. Yorkshire square allows rental of your property - Investors are welcome. ~ Welcome Home ~
Last Agent to Sell the Property
@properties Christie's International Real Estate License #475163911 Listed on: 05/27/2020

Last Buyer's Agent
Elizabeth Behling
Redfin Corporation License #475169370

Townhouse Details
Home Type
- Townhome
Est. Annual Taxes
- $7,533
Year Built
- 2007
Lot Details
- East or West Exposure
HOA Fees
- $164 per month
Parking
- Attached Garage
- Parking Available
- Garage Transmitter
- Garage Door Opener
- Driveway
- Parking Included in Price
- Garage Is Owned
Home Design
- Brick Exterior Construction
- Slab Foundation
- Vinyl Siding
Interior Spaces
- Vaulted Ceiling
- Gas Log Fireplace
- Loft
- Gallery
- Finished Basement
- Partial Basement
Kitchen
- Breakfast Bar
- Walk-In Pantry
- Oven or Range
- Microwave
- Stainless Steel Appliances
Bedrooms and Bathrooms
- Walk-In Closet
- Primary Bathroom is a Full Bathroom
- Dual Sinks
- Separate Shower
Laundry
- Dryer
- Washer
Outdoor Features
- Deck
- Porch
Utilities
- Forced Air Heating and Cooling System
- Heating System Uses Gas
Listing and Financial Details
- Homeowner Tax Exemptions
Community Details
Amenities
- Common Area
Pet Policy
- Pets Allowed
Ownership History
Purchase Details
Home Financials for this Owner
Home Financials are based on the most recent Mortgage that was taken out on this home.Purchase Details
Home Financials for this Owner
Home Financials are based on the most recent Mortgage that was taken out on this home.Similar Homes in Aurora, IL
Home Values in the Area
Average Home Value in this Area
Purchase History
| Date | Buyer | Sale Price | Title Company |
|---|---|---|---|
| Sowdhamini Sivakumar Sadasivan Nair | $27,500 | Citywide Title Corporation | |
| Labbe Sean A | $303,000 | C T I C Dupage |
Mortgage History
| Date | Status | Borrower | Loan Amount |
|---|---|---|---|
| Previous Owner | Sowdhamini Sivakumar Sadasivan Nair | $266,750 | |
| Previous Owner | Labbe Sean A | $240,052 | |
| Previous Owner | Labbe Sean A | $226,560 | |
| Previous Owner | Labbe Fidan | $75,520 |
Property History
| Date | Event | Price | Change | Sq Ft Price |
|---|---|---|---|---|
| 07/15/2020 07/15/20 | Sold | $275,000 | -1.8% | $172 / Sq Ft |
| 05/30/2020 05/30/20 | Pending | -- | -- | -- |
| 05/27/2020 05/27/20 | For Sale | $280,000 | -- | $175 / Sq Ft |
Tax History Compared to Growth
Tax History
| Year | Tax Paid | Tax Assessment Tax Assessment Total Assessment is a certain percentage of the fair market value that is determined by local assessors to be the total taxable value of land and additions on the property. | Land | Improvement |
|---|---|---|---|---|
| 2023 | $7,533 | $100,690 | $23,450 | $77,240 |
| 2022 | $7,014 | $89,640 | $20,710 | $68,930 |
| 2021 | $6,824 | $86,440 | $19,970 | $66,470 |
| 2020 | $6,907 | $86,440 | $19,970 | $66,470 |
| 2019 | $6,658 | $82,210 | $18,990 | $63,220 |
| 2018 | $6,056 | $74,560 | $17,340 | $57,220 |
| 2017 | $5,949 | $72,030 | $16,750 | $55,280 |
| 2016 | $5,836 | $69,120 | $16,070 | $53,050 |
| 2015 | $5,768 | $65,630 | $15,260 | $50,370 |
| 2014 | $5,221 | $58,400 | $13,470 | $44,930 |
| 2013 | $5,168 | $58,800 | $13,560 | $45,240 |
Agents Affiliated with this Home
-
Fabio Brancati

Seller's Agent in 2020
Fabio Brancati
@ Properties
(630) 401-2693
9 in this area
201 Total Sales
-

Buyer's Agent in 2020
Elizabeth Behling
Redfin Corporation
(815) 823-7123
Map
Source: Midwest Real Estate Data (MRED)
MLS Number: MRD10723183
APN: 07-20-209-018
- 3460 Bradbury Cir Unit 5029
- 635 Conservatory Ln Unit 166
- 435 N Commerce St Unit 1794
- 497 Metropolitan St Unit 223
- 3576 Gabrielle Ln Unit 129
- 3407 Sandpiper Dr
- 31W583 Liberty St
- 117 Braxton Ln Unit 75W
- 382 Springlake Ln Unit C
- 189 Port Royal Cir Unit 5
- 372 Springlake Ln Unit C
- 454 Paul Revere Ct Unit 2
- 122 Creston Cir Unit 156C
- 3252 Anton Dr Unit 126
- 3175 Wild Meadow Ln
- 548 Asbury Dr
- 189 Gregory St Unit 1
- 297 Gregory St Unit 12
- 3070 Anton Cir
- 652 Grosvenor Ln
- 3462 Bradbury Cir Unit 5030
- 3458 Bradbury Cir Unit 5028
- 3456 Bradbury Cir Unit 5027
- 3456 Bradbury Cir
- 3454 Bradbury Cir
- 3454 Bradbury Cir Unit 140
- 3464 Bradbury Cir Unit 4019
- 3464 Bradbury Cir Unit 19
- 3466 Bradbury Cir Unit 4020
- 3440 Bradbury Cir Unit 6031
- 3442 Bradbury Cir Unit 6032
- 3468 Bradbury Cir Unit 4021
- 3468 Bradbury Cir Unit 3468
- 3452 Bradbury Cir Unit 5025
- 3444 Bradbury Cir Unit 6033
- 3444 Bradbury Cir Unit 33
- 3470 Bradbury Cir Unit 4022
- 3470 Bradbury Cir
- 3470 Bradbury Cir Unit 22
- 3446 Bradbury Cir
