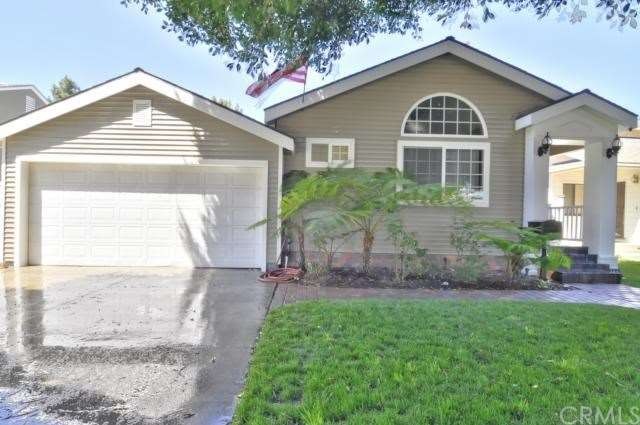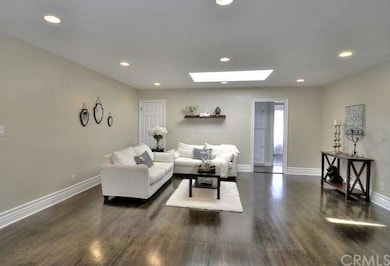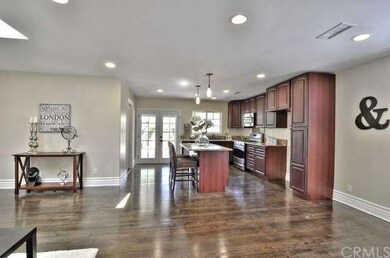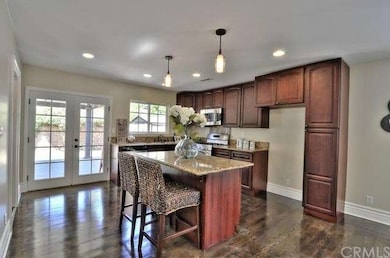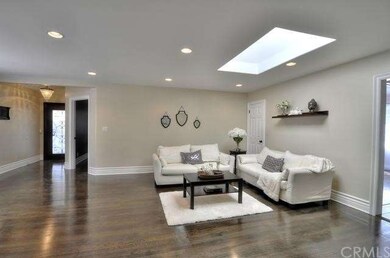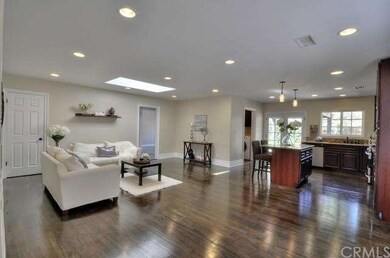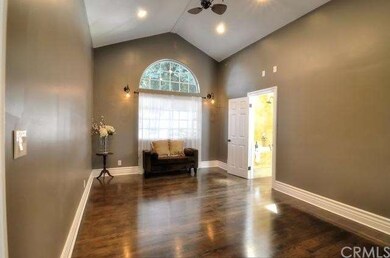
3463 Roxanne Ave Long Beach, CA 90808
El Dorado Park NeighborhoodHighlights
- Primary Bedroom Suite
- Deck
- Private Yard
- Newcomb Academy Rated A
- Wood Flooring
- No HOA
About This Home
As of October 2017This is a 10+! Stunning 3 bedroom/2 bathroom almost 1500 sq. ft. Carson Park designer cottage-style home. Just like a page out of the Pottery Barn catalog, this home has been completely remodeled and expanded. The home has an open floor plan with remodeled kitchen, granite counters, cherry cabinets and stainless appliances. The home has a huge master suite with vaulted ceilings and attached master bathroom with dual vanities and oversized tub/shower. The home has been newly repainted and refinished ebony hardwood floors. The hall bathroom is also remodeled with custom copper vessel sink, tile flooring and white subway tile tub surround. The home has recessed lighting thru-out, skylight in living room, tons of gorgeous door, base and crowning moldings, built-in book cases, 6 panel interior doors, oil rubbed hardware. There is updated electrical panel, copper plumbing, dual paned windows, central heat and air. Pre-wired for Surround Sound too! There is a individual laundry room complete with front loader washer/dryer. Outside you'll find a large deck off the kitchen and rear bedroom. Award-winning Cubberly K-8 school too! Awesome, designer-owned home that will sell quickly!
Last Agent to Sell the Property
Eric Greene
Keller Williams Coastal Prop. License #01358668 Listed on: 04/11/2013

Last Buyer's Agent
Anthony Kostelak
Merit Real Estate, Inc. License #01898487
Home Details
Home Type
- Single Family
Est. Annual Taxes
- $11,009
Year Built
- Built in 1953 | Remodeled
Lot Details
- 5,172 Sq Ft Lot
- Block Wall Fence
- Sprinklers on Timer
- Private Yard
Parking
- 2 Car Attached Garage
- Parking Available
- Driveway
Home Design
- Cottage
- Additions or Alterations
- Raised Foundation
- Composition Roof
Interior Spaces
- 1,489 Sq Ft Home
- 1-Story Property
- Living Room
- Breakfast Bar
- Laundry Room
Flooring
- Wood
- Stone
Bedrooms and Bathrooms
- 3 Bedrooms
- Primary Bedroom Suite
- Walk-In Closet
- Jack-and-Jill Bathroom
- 2 Full Bathrooms
Outdoor Features
- Deck
- Patio
- Exterior Lighting
- Rain Gutters
Additional Features
- Suburban Location
- Forced Air Heating and Cooling System
Community Details
- No Home Owners Association
Listing and Financial Details
- Assessor Parcel Number 7070029026
Ownership History
Purchase Details
Purchase Details
Home Financials for this Owner
Home Financials are based on the most recent Mortgage that was taken out on this home.Purchase Details
Home Financials for this Owner
Home Financials are based on the most recent Mortgage that was taken out on this home.Purchase Details
Home Financials for this Owner
Home Financials are based on the most recent Mortgage that was taken out on this home.Purchase Details
Home Financials for this Owner
Home Financials are based on the most recent Mortgage that was taken out on this home.Purchase Details
Similar Homes in the area
Home Values in the Area
Average Home Value in this Area
Purchase History
| Date | Type | Sale Price | Title Company |
|---|---|---|---|
| Interfamily Deed Transfer | -- | None Available | |
| Grant Deed | $765,000 | Progressive Title Company | |
| Grant Deed | $585,500 | Fidelity National Title Co | |
| Interfamily Deed Transfer | -- | North American Title Co | |
| Grant Deed | $525,000 | North American Title Co | |
| Interfamily Deed Transfer | -- | -- |
Mortgage History
| Date | Status | Loan Amount | Loan Type |
|---|---|---|---|
| Open | $560,000 | New Conventional | |
| Previous Owner | $460,000 | New Conventional | |
| Previous Owner | $420,000 | New Conventional | |
| Closed | $105,000 | No Value Available |
Property History
| Date | Event | Price | Change | Sq Ft Price |
|---|---|---|---|---|
| 10/16/2017 10/16/17 | Sold | $765,000 | +2.1% | $514 / Sq Ft |
| 09/12/2017 09/12/17 | Pending | -- | -- | -- |
| 09/02/2017 09/02/17 | For Sale | $749,000 | +27.9% | $503 / Sq Ft |
| 05/10/2013 05/10/13 | Sold | $585,500 | 0.0% | $393 / Sq Ft |
| 04/17/2013 04/17/13 | Pending | -- | -- | -- |
| 04/16/2013 04/16/13 | Off Market | $585,500 | -- | -- |
| 04/11/2013 04/11/13 | For Sale | $545,000 | -- | $366 / Sq Ft |
Tax History Compared to Growth
Tax History
| Year | Tax Paid | Tax Assessment Tax Assessment Total Assessment is a certain percentage of the fair market value that is determined by local assessors to be the total taxable value of land and additions on the property. | Land | Improvement |
|---|---|---|---|---|
| 2025 | $11,009 | $870,433 | $633,540 | $236,893 |
| 2024 | $11,009 | $853,367 | $621,118 | $232,249 |
| 2023 | $10,827 | $836,636 | $608,940 | $227,696 |
| 2022 | $10,155 | $820,232 | $597,000 | $223,232 |
| 2021 | $9,960 | $804,150 | $585,295 | $218,855 |
| 2019 | $9,816 | $780,300 | $567,936 | $212,364 |
| 2018 | $9,542 | $765,000 | $556,800 | $208,200 |
| 2016 | $7,229 | $608,536 | $457,703 | $150,833 |
| 2015 | $6,936 | $599,396 | $450,828 | $148,568 |
| 2014 | $6,881 | $587,655 | $441,997 | $145,658 |
Agents Affiliated with this Home
-
A
Seller's Agent in 2017
Anthony Kostelak
Merit Real Estate, Inc.
-
Melissa Petersen
M
Buyer's Agent in 2017
Melissa Petersen
Melissa Petersen
(562) 972-5351
5 Total Sales
-
E
Seller's Agent in 2013
Eric Greene
Keller Williams Coastal Prop.
Map
Source: California Regional Multiple Listing Service (CRMLS)
MLS Number: PW13063892
APN: 7070-029-026
- 3568 Roxanne Ave
- 7118 E Peabody St
- 7165 E Wardlow Rd
- 3310 Roxanne Ave
- 3311 Roxanne Ave
- 3304 Roxanne Ave
- 6721 E Coralite St
- 7147 E Lanai St
- 3839 Lees Ave
- 7108 E Mezzanine Way
- 3531 Josie Ave
- 3135 Roxanne Ave
- 3119 Karen Ave
- 3842 Knoxville Ave
- 3109 Pattiz Ave
- 3686 Palo Verde Ave
- 3706 Palo Verde Ave
- 6447 E Harco St
- 3675 Palo Verde Ave
- 3641 Conquista Ave
