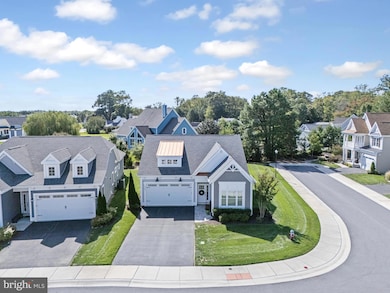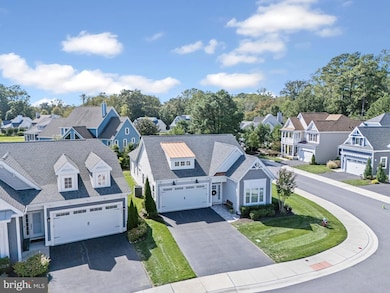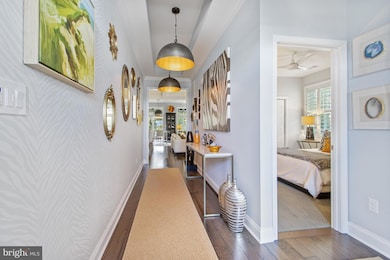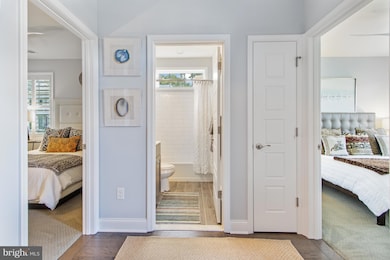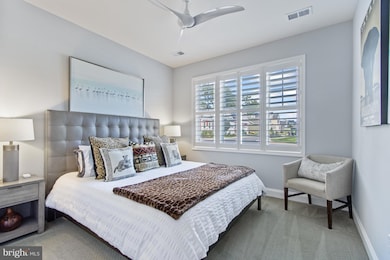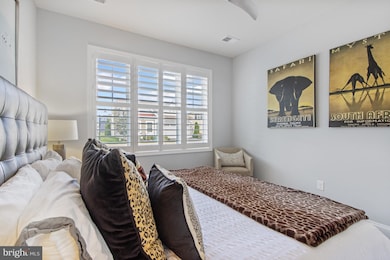34641 Bessie Way Rehoboth Beach, DE 19971
Estimated payment $4,692/month
Highlights
- Active Adult
- Coastal Architecture
- Corner Lot
- 21.65 Acre Lot
- Vaulted Ceiling
- Terrace
About This Home
Welcome to Risby Cottage – a delightful blend of elegant beach living and zero exterior maintenance! This home was thoughtfully designed and feels brand new! Offering luxurious single-level living in Sussex County, the numerous upgrades include a gourmet kitchen with double ovens and a gas cooktop, beautiful wood flooring, bump-outs for additional square footage, a large screened porch, and a recently installed hardscape patio. Upon entering the home, guests are greeted by a spacious hallway with 2 bedrooms and a bath immediately to the right. The great room is bright and inviting, featuring vaulted ceilings and a generous, open living space floor plan – perfect for entertaining guests or curling up with a good book. Speaking of entertaining, the kitchen island is a great space to congregate for parties or nightly dinner. Adjacent to the kitchen is a spacious laundry room with additional cabinetry for storage and an entrance to the garage. When it’s time to relax at the end of the day, retire to the primary suite, situated in the rear of the home, providing maximum privacy and a quiet retreat to unwind in. The spacious bathroom features an oversized vanity with dual sinks, a tile shower, and a generous walk-in closet. Risby Cottage is situated on a corner lot and backs to the community buffer area, affording additional privacy. A recently completed paver patio and shade structure create the perfect outdoor setting for entertaining, relaxing, and enjoying the great outdoors. Owned solar panels keep monthly expenses down as well, with the electric bill averaging around $25/month.
Truitt Homestead is a small community of homes located just 2 lights away from all that Rehoboth has to offer. Tucked away and serene, you can still be downtown in 5 minutes by car or bike! All exterior maintenance is managed by the HOA, making this the perfect low-maintenance living option that allows for more time on the beach with friends. While membership at the Lodge at Truitt Homestead is not required, the community does offer sophisticated coastal living with access to a private clubhouse, on-site dining, pub and lounge, fitness center, game room, and indoor and outdoor pools. With luxurious homes, a tight-knit community, and many walking paths, this welcoming neighborhood is the laid-back, coastal vibe you’ve been looking for! Your life at the beach awaits – schedule your tour today!
Listing Agent
(302) 500-0825 carrie@jacklingo.com Jack Lingo - Lewes License #RS-0017885 Listed on: 10/04/2025

Co-Listing Agent
(410) 205-0184 Riess@jacklingo.com Jack Lingo - Lewes License #RS-0022492
Home Details
Home Type
- Single Family
Est. Annual Taxes
- $1,179
Year Built
- Built in 2019
Lot Details
- 21.65 Acre Lot
- Open Space
- East Facing Home
- Extensive Hardscape
- Corner Lot
- Sprinkler System
- Land Lease expires in 90 years
- Property is in excellent condition
- Property is zoned MR
HOA Fees
- $449 Monthly HOA Fees
Parking
- 2 Car Attached Garage
- 2 Driveway Spaces
- Parking Storage or Cabinetry
- Front Facing Garage
- Garage Door Opener
Home Design
- Coastal Architecture
- Contemporary Architecture
- Slab Foundation
- Frame Construction
- Shingle Roof
Interior Spaces
- 1,770 Sq Ft Home
- Property has 1 Level
- Vaulted Ceiling
- Gas Fireplace
- Double Oven
Bedrooms and Bathrooms
- 3 Main Level Bedrooms
- 2 Full Bathrooms
Laundry
- Laundry Room
- Laundry on main level
Home Security
- Home Security System
- Exterior Cameras
- Fire and Smoke Detector
Accessible Home Design
- No Interior Steps
Outdoor Features
- Screened Patio
- Terrace
- Porch
Utilities
- Forced Air Heating and Cooling System
- Back Up Gas Heat Pump System
- 200+ Amp Service
- Community Propane
- Tankless Water Heater
- Cable TV Available
Community Details
- Active Adult
- Active Adult | Residents must be 55 or older
- Truitt Homestead Subdivision
Listing and Financial Details
- Tax Lot 86
- Assessor Parcel Number 334-19.00-3.00-27
Map
Home Values in the Area
Average Home Value in this Area
Tax History
| Year | Tax Paid | Tax Assessment Tax Assessment Total Assessment is a certain percentage of the fair market value that is determined by local assessors to be the total taxable value of land and additions on the property. | Land | Improvement |
|---|---|---|---|---|
| 2025 | $1,179 | $0 | $0 | $0 |
| 2024 | $1,183 | $0 | $0 | $0 |
| 2023 | $1,182 | $0 | $0 | $0 |
| 2022 | $1,141 | $0 | $0 | $0 |
| 2021 | $1,137 | $0 | $0 | $0 |
| 2020 | $1,150 | $0 | $0 | $0 |
Property History
| Date | Event | Price | List to Sale | Price per Sq Ft |
|---|---|---|---|---|
| 10/08/2025 10/08/25 | Pending | -- | -- | -- |
| 10/04/2025 10/04/25 | For Sale | $784,900 | -- | $443 / Sq Ft |
Source: Bright MLS
MLS Number: DESU2097932
APN: 334-19.00-3.00-27
- 38 Kenmare Way
- 35 Kenmare Way
- 20332 Saddle Ct
- 20234 Whitehead Cir Unit 100
- 20061 Atlantic Ave
- 26 Sunnyfield Rd Unit E-15
- 6 Excalibur Ct
- 25 Baybreeze Rd Unit C-29
- 20389 Mallory Square Cir
- 19961 Center Ave Unit 20473
- 20252 Simonton Ct
- 19879 Center Ave Unit 3135
- 20291 Flagler Ct
- 19935 Sea Air Ave Unit 3263
- 19874 Sea Air Ave
- 19972 1st Ave Unit 1
- 19952 1st Ave Unit 9
- 42 Branchwood Dr
- 11 Cornwall Rd
- 2 Branchwood Cir Unit A-14

