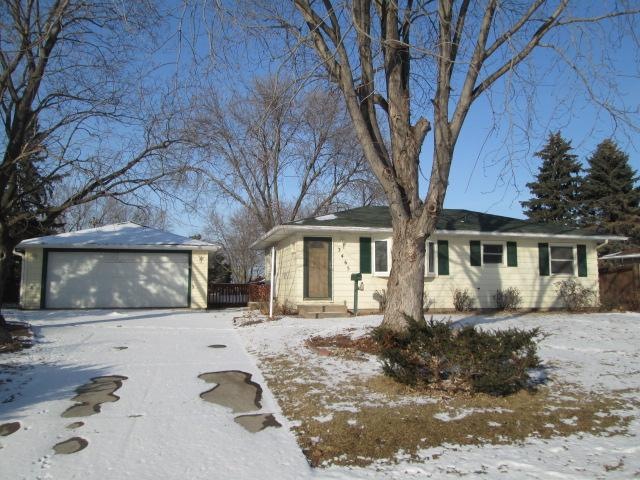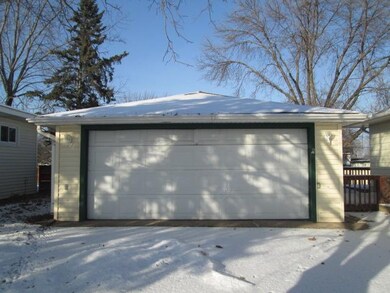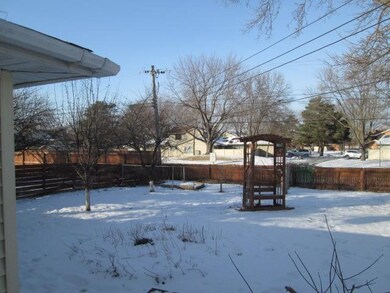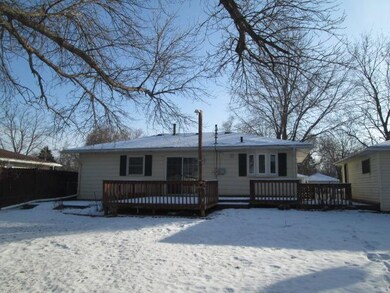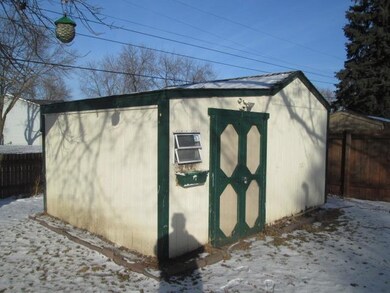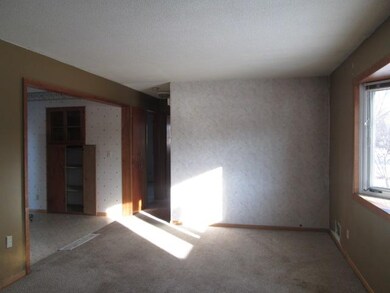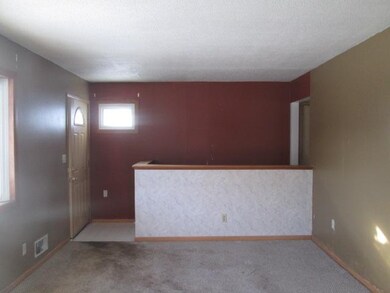
3465 68th St E Inver Grove Heights, MN 55076
2
Beds
2
Baths
912
Sq Ft
9,235
Sq Ft Lot
Highlights
- 2 Car Detached Garage
- Forced Air Heating and Cooling System
- 1-Story Property
- Patio
About This Home
As of January 2016Great Mid Century Rambler located in Inver Grove. Two Bedrooms, One Bath on the main, Nice Sized kitchen with plenty of cabinets for storage. Family room in the lower level with additional bath. Vinyl exterior and nice yard. Some updates have been done.
Home Details
Home Type
- Single Family
Est. Annual Taxes
- $1,631
Year Built
- Built in 1965
Lot Details
- 9,235 Sq Ft Lot
- Chain Link Fence
- Few Trees
Parking
- 2 Car Detached Garage
Home Design
- Asphalt Shingled Roof
- Metal Siding
- Vinyl Siding
Interior Spaces
- 1-Story Property
- Basement Fills Entire Space Under The House
- Range
Bedrooms and Bathrooms
- 2 Bedrooms
Additional Features
- Patio
- Forced Air Heating and Cooling System
Listing and Financial Details
- Assessor Parcel Number 207116004020
Ownership History
Date
Name
Owned For
Owner Type
Purchase Details
Closed on
Sep 28, 2017
Sold by
Ellsworth Anjelica P
Bought by
Ellsworth Matthew C
Total Days on Market
73
Current Estimated Value
Home Financials for this Owner
Home Financials are based on the most recent Mortgage that was taken out on this home.
Original Mortgage
$189,600
Interest Rate
3.82%
Mortgage Type
New Conventional
Purchase Details
Listed on
Aug 25, 2015
Closed on
Jan 4, 2016
Sold by
Terry Wackerfuss Home Services Llc
Bought by
Ellsworth Matthew C and Ellsworth Anjelica P
Seller's Agent
Bryan VantHof
RE/MAX Advantage Plus
List Price
$223,900
Sold Price
$214,000
Premium/Discount to List
-$9,900
-4.42%
Home Financials for this Owner
Home Financials are based on the most recent Mortgage that was taken out on this home.
Avg. Annual Appreciation
4.48%
Original Mortgage
$171,200
Interest Rate
3.93%
Mortgage Type
New Conventional
Purchase Details
Listed on
Feb 13, 2015
Closed on
May 28, 2015
Sold by
St Company Llc
Bought by
Terry Wackerfuss Home Services Llc
Seller's Agent
Rory Theng
Keller Williams Classic Realty
Buyer's Agent
Bryan VantHof
RE/MAX Advantage Plus
List Price
$140,000
Sold Price
$125,000
Premium/Discount to List
-$15,000
-10.71%
Home Financials for this Owner
Home Financials are based on the most recent Mortgage that was taken out on this home.
Avg. Annual Appreciation
141.43%
Original Mortgage
$160,000
Interest Rate
3.63%
Mortgage Type
Unknown
Purchase Details
Listed on
Feb 13, 2015
Closed on
May 27, 2015
Sold by
Secretary Of Housing & Urban Development
Bought by
St Company Llc
Seller's Agent
Rory Theng
Keller Williams Classic Realty
Buyer's Agent
Bryan VantHof
RE/MAX Advantage Plus
List Price
$140,000
Sold Price
$125,000
Premium/Discount to List
-$15,000
-10.71%
Home Financials for this Owner
Home Financials are based on the most recent Mortgage that was taken out on this home.
Original Mortgage
$160,000
Interest Rate
3.63%
Mortgage Type
Unknown
Purchase Details
Closed on
Dec 19, 2013
Sold by
Wells Fargo Bank Na
Bought by
Secretary Of Housing & Urban Development
Purchase Details
Closed on
Oct 27, 2003
Sold by
Hernandez Luis Rodriguez and Rodriguez Maria Guadalupe
Bought by
Wells Fargo Home Mortgage Inc
Purchase Details
Closed on
Aug 30, 1996
Sold by
Morgan James E and Morgan Marsha D
Bought by
Blystone Tom E and Toelle Julie
Map
Create a Home Valuation Report for This Property
The Home Valuation Report is an in-depth analysis detailing your home's value as well as a comparison with similar homes in the area
Similar Home in Inver Grove Heights, MN
Home Values in the Area
Average Home Value in this Area
Purchase History
| Date | Type | Sale Price | Title Company |
|---|---|---|---|
| Interfamily Deed Transfer | -- | Regency Title Inc | |
| Warranty Deed | $214,000 | Title Nexus | |
| Warranty Deed | $127,000 | North American Title Company | |
| Limited Warranty Deed | -- | North American Title Company | |
| Deed | $125,000 | -- | |
| Warranty Deed | -- | None Available | |
| Sheriffs Deed | $230,632 | None Available | |
| Warranty Deed | $210,000 | -- | |
| Warranty Deed | $104,900 | -- |
Source: Public Records
Mortgage History
| Date | Status | Loan Amount | Loan Type |
|---|---|---|---|
| Open | $191,250 | Stand Alone Refi Refinance Of Original Loan | |
| Closed | $189,600 | New Conventional | |
| Closed | $171,200 | New Conventional | |
| Previous Owner | $10,000 | Unknown | |
| Previous Owner | $160,000 | Unknown |
Source: Public Records
Property History
| Date | Event | Price | Change | Sq Ft Price |
|---|---|---|---|---|
| 01/04/2016 01/04/16 | Sold | $214,000 | -0.4% | $231 / Sq Ft |
| 11/23/2015 11/23/15 | Pending | -- | -- | -- |
| 10/22/2015 10/22/15 | Price Changed | $214,900 | -1.2% | $232 / Sq Ft |
| 10/14/2015 10/14/15 | Price Changed | $217,500 | -1.1% | $235 / Sq Ft |
| 09/10/2015 09/10/15 | Price Changed | $219,900 | -1.8% | $238 / Sq Ft |
| 08/26/2015 08/26/15 | For Sale | $223,900 | +79.1% | $242 / Sq Ft |
| 05/27/2015 05/27/15 | Sold | $125,000 | -10.7% | $137 / Sq Ft |
| 02/13/2015 02/13/15 | For Sale | $140,000 | -- | $154 / Sq Ft |
Source: NorthstarMLS
Tax History
| Year | Tax Paid | Tax Assessment Tax Assessment Total Assessment is a certain percentage of the fair market value that is determined by local assessors to be the total taxable value of land and additions on the property. | Land | Improvement |
|---|---|---|---|---|
| 2023 | $2,826 | $282,300 | $76,900 | $205,400 |
| 2022 | $2,498 | $275,800 | $73,200 | $202,600 |
| 2021 | $2,492 | $236,700 | $63,600 | $173,100 |
| 2020 | $2,328 | $232,400 | $60,600 | $171,800 |
| 2019 | $2,281 | $218,500 | $57,700 | $160,800 |
| 2018 | $2,066 | $201,800 | $55,000 | $146,800 |
| 2017 | $1,912 | $183,900 | $52,400 | $131,500 |
| 2016 | $2,574 | $170,200 | $49,900 | $120,300 |
| 2015 | $2,341 | $164,700 | $48,700 | $116,000 |
| 2014 | -- | $134,544 | $40,039 | $94,505 |
| 2013 | -- | $120,701 | $36,402 | $84,299 |
Source: Public Records
Source: NorthstarMLS
MLS Number: 4562467
APN: 20-71160-04-020
Nearby Homes
- 6930 Clay Ave
- 3568 Cloman Way
- 7118 Claude Ave
- 7126 Clay Ave
- 7153 Claude Ave E
- 3635 73rd Ct E
- 6601 Buckley Cir Unit 106
- 6361 Dawn Ave
- 3668 Conroy Ct
- 3750 75th St E
- 7617 Cody Ln
- 6050 Cahill Ave
- 6425 Delilah Ave
- 6881 Bovey Trail
- 7381 Degrio Way
- 3868 Upper 75th St E
- 2590 67th Ct E
- 6095 Delaney Way
- 3912 76th Way E
- 7289 Brittany Ln
