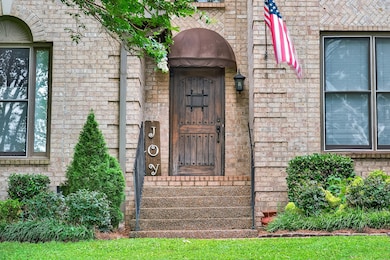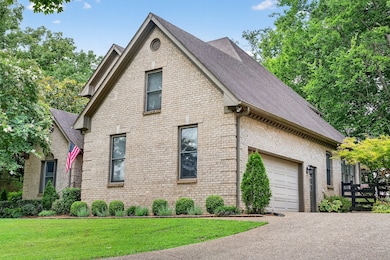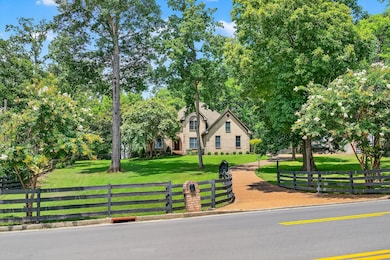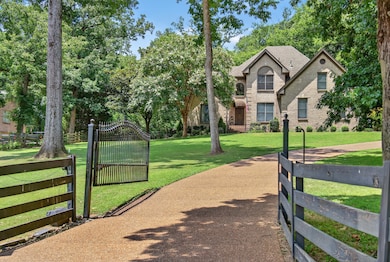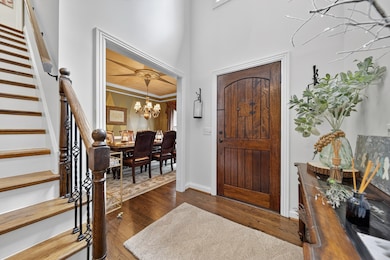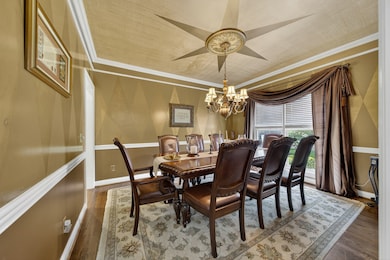3465 Carothers Pkwy Franklin, TN 37064
McEwen NeighborhoodEstimated payment $19,799/month
Highlights
- 2.7 Acre Lot
- Traditional Architecture
- Separate Formal Living Room
- Liberty Elementary School Rated A
- Wood Flooring
- Great Room
About This Home
This 2.7 acre parcel just north of Robinson Lake & Pearlene M. Bransford Complex (“The Pearl”) boasts an elegant 3,020sf brick residence that provides an estate luxury lifestyle within Franklin city limits with a country park-like setting. The Pearl is a 188+ acre inclusive park featuring football/lacrosse fields, the ADA-accessible Ellie's G Dream playground, walking trails around the Harpeth River, and lake side access. The park groundbreaking occurred in March 2025 and is slated for phased completion over the next coming years. Current zoning is Mixed Residential for single family, condo or 4 unit buildings at a max height of 3 stories. Neighborhood Commercial allows for restaurants, office, retail, etc with a max height of 2.5 stories. Home features a two story foyer that opens to a spacious great room with hardwood floors throughout, designer finishes include Venetian plaster in the master suite and faux finish detailing in the formal dining room. New stainless steel kitchen appliances. Kitchen features granite countertops, high-end fixtures, and a breakfast room overlooking the grounds. Versatile floorplan suited to both everyday living and entertaining. Who knew you could have all this in the city of Franklin! Rarely does a property come along that offers flexibility, location, and opportunity all wrapped in one.
Prime Lifestyle Conveniences: Minutes to I 65, Cool Springs shopping corridor, upscale dining, corporate campuses, Lifetime Gym, and Williamson County’s top-ranked public and private schools.
This property uniquely bridges peaceful estate-style living and ready access to urban-grade amenities. It's perfect for luxury homeowners who seek a retreat-like ambiance without sacrificing proximity to Franklin’s finest conveniences. Don’t miss this rare opportunity: a graceful brick home on a secluded 2.7 acre lot with gardens and everything needed for a mini homestead directly in the heart of Franklin and Cool Springs. A true gem!
Listing Agent
Corcoran Reverie Brokerage Phone: 6153190168 License #351198 Listed on: 07/31/2025

Home Details
Home Type
- Single Family
Est. Annual Taxes
- $3,572
Year Built
- Built in 1994
Parking
- 2 Car Garage
- 3 Open Parking Spaces
- Side Facing Garage
- Driveway
Home Design
- Traditional Architecture
- Brick Exterior Construction
- Asphalt Roof
Interior Spaces
- 3,020 Sq Ft Home
- Property has 2 Levels
- Built-In Features
- Ceiling Fan
- Gas Fireplace
- Great Room
- Separate Formal Living Room
- Den with Fireplace
- Interior Storage Closet
- Washer and Electric Dryer Hookup
- Crawl Space
Kitchen
- Eat-In Kitchen
- Built-In Electric Oven
Flooring
- Wood
- Tile
Bedrooms and Bathrooms
- 5 Bedrooms | 1 Main Level Bedroom
- Walk-In Closet
Home Security
- Security Gate
- Fire and Smoke Detector
Schools
- Liberty Elementary School
- Freedom Middle School
- Centennial High School
Utilities
- Central Heating and Cooling System
- High Speed Internet
- Cable TV Available
Additional Features
- Covered Patio or Porch
- 2.7 Acre Lot
Community Details
- No Home Owners Association
Listing and Financial Details
- Assessor Parcel Number 094089 02605 00009089
Map
Home Values in the Area
Average Home Value in this Area
Tax History
| Year | Tax Paid | Tax Assessment Tax Assessment Total Assessment is a certain percentage of the fair market value that is determined by local assessors to be the total taxable value of land and additions on the property. | Land | Improvement |
|---|---|---|---|---|
| 2025 | $3,571 | $240,925 | $144,500 | $96,425 |
| 2024 | $3,571 | $126,175 | $46,675 | $79,500 |
| 2023 | $3,433 | $126,175 | $46,675 | $79,500 |
| 2022 | $3,433 | $126,175 | $46,675 | $79,500 |
| 2021 | $3,433 | $126,175 | $46,675 | $79,500 |
| 2020 | $3,277 | $101,550 | $31,125 | $70,425 |
| 2019 | $3,277 | $101,550 | $31,125 | $70,425 |
| 2018 | $3,206 | $101,550 | $31,125 | $70,425 |
| 2017 | $3,155 | $101,550 | $31,125 | $70,425 |
| 2016 | $3,145 | $101,550 | $31,125 | $70,425 |
| 2015 | -- | $82,950 | $23,950 | $59,000 |
| 2014 | -- | $82,950 | $23,950 | $59,000 |
Property History
| Date | Event | Price | List to Sale | Price per Sq Ft |
|---|---|---|---|---|
| 07/31/2025 07/31/25 | For Sale | $3,700,000 | -- | $1,225 / Sq Ft |
Purchase History
| Date | Type | Sale Price | Title Company |
|---|---|---|---|
| Warranty Deed | -- | None Listed On Document | |
| Interfamily Deed Transfer | -- | -- | |
| Interfamily Deed Transfer | -- | -- | |
| Warranty Deed | $259,900 | -- |
Mortgage History
| Date | Status | Loan Amount | Loan Type |
|---|---|---|---|
| Previous Owner | $270,500 | No Value Available |
Source: Realtracs
MLS Number: 2964312
APN: 089-026.05
- 110 Pebble Creek Rd
- 208 Turnbrook Ln
- 2216 Falcon Creek Dr
- 237 Dandridge Dr
- 512 Riverview Dr
- 2023 Mcavoy Dr
- 165 Rivergate Dr
- 3012 Braidwood Ln
- 2056 Braidwood Ln
- 909 Braidwood Ln
- 500 Forrest Park Cir
- 515 Forrest Park Cir
- 4348 S Carothers Rd
- 425 Chelsey Cove
- 1628 Forrest Crossing Blvd
- 518 Cobert Ln
- 1009 Swanson Ln
- 1000 Swanson Ln
- 2073 Roderick Cir
- 312 Rafferty Ct
- 2004 Upland Dr
- 212 Dandridge Dr
- 2214 Falcon Creek Dr
- 306 Crooked Oak Ct
- 2073 Upland Dr
- 3750 Carothers Pkwy
- 2050 Wood Duck Ct
- 871 Oak Meadow Dr
- 1000 Swanson Ln
- 1001 Archdale Dr
- 1060 Grey Oak Ln
- 549 Southwinds Dr
- 2067 Inland Dr
- 3049 Blueberry Ln
- 4031 Natures Landing Dr
- 560 Black Tea Way
- 3018 Orangery Dr
- 1026 October Park Way
- 1026 October Park Way
- 2213 Emery Ln

