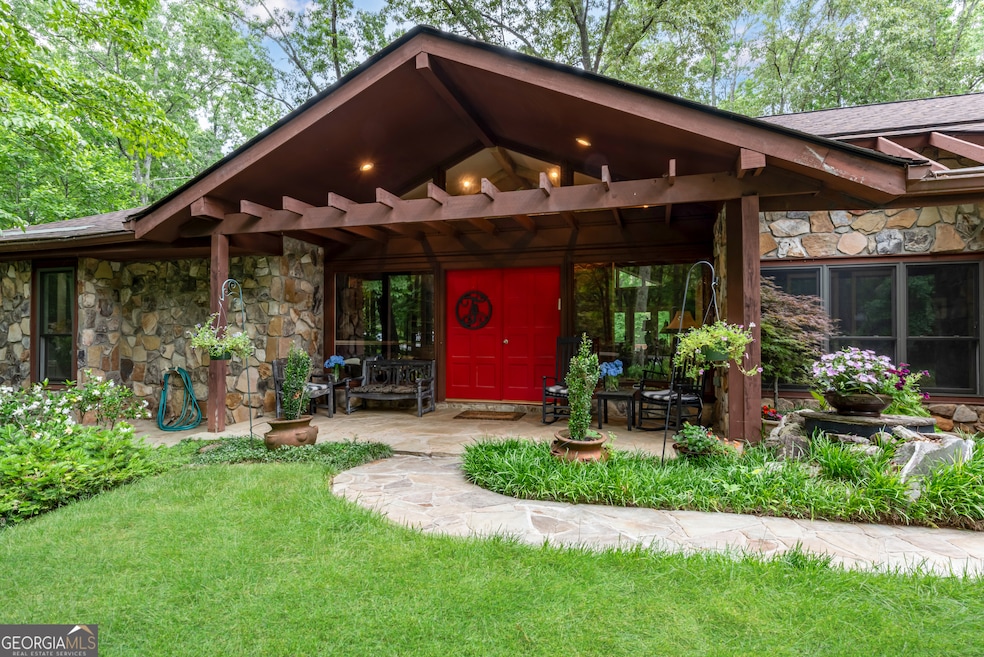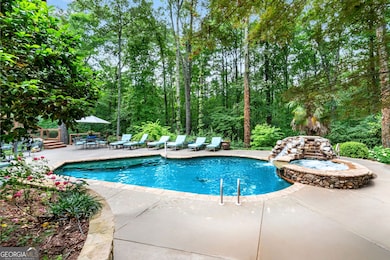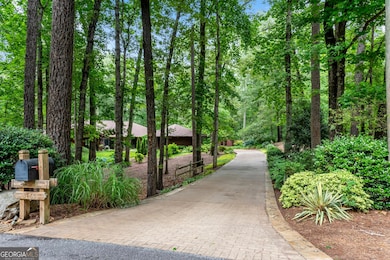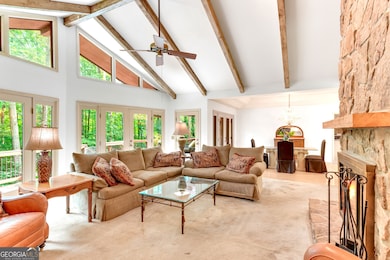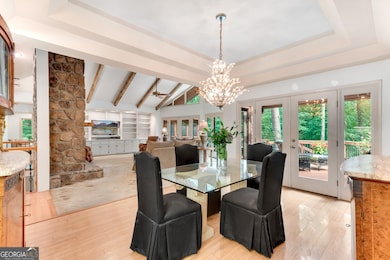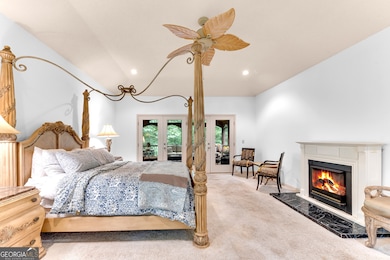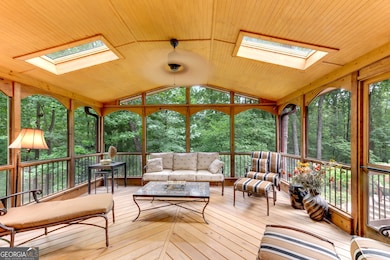3465 Township Ridge Point Marietta, GA 30066
Sandy Plains NeighborhoodEstimated payment $6,863/month
Highlights
- Popular Property
- Heated In Ground Pool
- Community Lake
- Garrison Mill Elementary School Rated A
- 2.71 Acre Lot
- Dining Room Seats More Than Twelve
About This Home
Truly One of a Kind - Contemporary Ranch Estate in East Cobb Nestled at the End of a Peaceful Cul-De-Sac on a Sprawling 2.7-Acre Private Estate, This Exquisite Contemporary Ranch Is a Rare East Cobb Gem. A Grand Double-Door Entry Leads Into a Stunning Stone Foyer, Setting the Tone for the Sophisticated Interiors That Follow. The Open-Concept Family Room Is a Showpiece, Featuring a Dramatic Stone Fireplace, Custom Built-In Bookcases, Exposed Wood Beams, and Walls of Glass Doors That Flood the Space With Natural Light and Offer Seamless Access to a Banquet-Sized Dining Room and Expansive Outdoor Living Spaces. Step Outside to a Vast Entertainer's Deck That Overlooks a Resort-Style Saltwater Pool, Flowing Waterfalls, Spa, and Lush, Botanical Garden-Style Landscaping. The Serene Screened-In Porch Provides a Perfect Place to Relax Year-Round in Total Privacy. The Luxurious Owner's Suite Is a True Retreat, Boasting a Tray Ceiling, Private Access to the Screened Porch, and Captivating Views of the Pool and Grounds. The Spa-Inspired Ensuite Bath Features a Massive Custom Walk-In Closet, Dual Vanities, and Elegant Finishes Throughout. Designed for Both Functionality and Beauty, the Oversized Chef's Kitchen Includes a Large Island, Breakfast Area, and Direct Access to the Rear Deck-Perfect for Morning Coffee With Tranquil Views of the Estate. A Statement Open Staircase Leads to the Extraordinary Finished Terrace Level. This Versatile Space Features a Vaulted Second Family Room With Stone Accent Wall, Fireplace, New Flooring, Built-Ins, and Glass Doors That Open Directly to the Pool Deck and Screened Porch. The Terrace Level Includes Three Spacious Bedrooms and Two Full Bathrooms, Ideally Separated for Privacy. One Bedroom Opens Directly to a Newly Built Screened Porch, Offering Additional Outdoor Living Space. The Outdoor Oasis Is Unparalleled: a Sparkling Saltwater Pool With Decorative Mosaic Tiling, Mood Lighting, Waterfalls, and Spa, Surrounded by New Concrete Decking, Mature Landscaping, and Exceptional Hardscaping. Additional Highlights Include a New Concrete Driveway, Charming Detached Structure Ideal as a Workshop, Studio, or Guest House, Extensive Irrigation System, New Roof, Skylights, and Gutters-All Meticulously Maintained. This Is Not Just a Home-It's a Private Luxury Resort, Re-imagined for Everyday Living.
Listing Agent
Keller Williams Realty Atlanta North License #243632 Listed on: 10/07/2025

Home Details
Home Type
- Single Family
Est. Annual Taxes
- $1,880
Year Built
- Built in 1984
Lot Details
- 2.71 Acre Lot
- Cul-De-Sac
- Back Yard Fenced
- Private Lot
- Level Lot
- Wooded Lot
HOA Fees
- $33 Monthly HOA Fees
Home Design
- Contemporary Architecture
- 2-Story Property
- Brick Exterior Construction
- Composition Roof
- Stone Siding
- Stone
Interior Spaces
- Wet Bar
- Bookcases
- Beamed Ceilings
- Tray Ceiling
- Vaulted Ceiling
- Ceiling Fan
- Factory Built Fireplace
- Double Pane Windows
- Family Room with Fireplace
- 2 Fireplaces
- Great Room
- Dining Room Seats More Than Twelve
- Home Office
- Sun or Florida Room
- Carpet
- Fire and Smoke Detector
- Laundry Room
Kitchen
- Breakfast Room
- Microwave
- Dishwasher
- Kitchen Island
- Disposal
Bedrooms and Bathrooms
- 6 Bedrooms | 3 Main Level Bedrooms
- Primary Bedroom on Main
- In-Law or Guest Suite
Finished Basement
- Interior and Exterior Basement Entry
- Fireplace in Basement
- Finished Basement Bathroom
- Natural lighting in basement
Parking
- 2 Car Garage
- Parking Storage or Cabinetry
- Parking Accessed On Kitchen Level
- Side or Rear Entrance to Parking
Pool
- Heated In Ground Pool
- Saltwater Pool
Outdoor Features
- Separate Outdoor Workshop
- Outbuilding
Location
- Property is near schools
- Property is near shops
Schools
- Garrison Mill Elementary School
- Mabry Middle School
- Lassiter High School
Utilities
- Central Heating and Cooling System
- Underground Utilities
- Septic Tank
Listing and Financial Details
- Tax Block 6
Community Details
Overview
- Association fees include ground maintenance
- Jefferson Township Subdivision
- Community Lake
Amenities
- Clubhouse
Recreation
- Tennis Courts
- Community Playground
- Community Pool
Map
Home Values in the Area
Average Home Value in this Area
Tax History
| Year | Tax Paid | Tax Assessment Tax Assessment Total Assessment is a certain percentage of the fair market value that is determined by local assessors to be the total taxable value of land and additions on the property. | Land | Improvement |
|---|---|---|---|---|
| 2025 | $1,880 | $331,216 | $100,000 | $231,216 |
| 2024 | $1,887 | $331,216 | $100,000 | $231,216 |
| 2023 | $1,562 | $291,512 | $100,000 | $191,512 |
| 2022 | $1,686 | $264,124 | $56,000 | $208,124 |
| 2021 | $1,686 | $264,124 | $56,000 | $208,124 |
| 2020 | $1,572 | $225,980 | $56,000 | $169,980 |
| 2019 | $1,572 | $225,980 | $56,000 | $169,980 |
| 2018 | $1,517 | $207,472 | $56,000 | $151,472 |
| 2017 | $1,357 | $207,472 | $56,000 | $151,472 |
| 2016 | $1,329 | $195,412 | $50,000 | $145,412 |
| 2015 | $1,426 | $195,412 | $50,000 | $145,412 |
| 2014 | $1,457 | $195,412 | $0 | $0 |
Property History
| Date | Event | Price | List to Sale | Price per Sq Ft |
|---|---|---|---|---|
| 10/16/2025 10/16/25 | Price Changed | $1,275,000 | 0.0% | -- |
| 10/16/2025 10/16/25 | For Sale | $1,275,000 | -- | -- |
Purchase History
| Date | Type | Sale Price | Title Company |
|---|---|---|---|
| Deed | $375,000 | -- | |
| Quit Claim Deed | -- | -- |
Mortgage History
| Date | Status | Loan Amount | Loan Type |
|---|---|---|---|
| Open | $275,000 | New Conventional |
Source: Georgia MLS
MLS Number: 10626296
APN: 16-0030-0-013-0
- 419 Stovall Place
- 243 Witter Way
- 315 Dexter Dr
- 319 Dexter Dr
- 2739 Hawk Trace NE
- 2729 Hawk Trace NE
- 923 River Rock Dr
- 3747 Running Fox Dr
- 322 Tillman Pass
- 793 Cardinal Cove
- 4899 Hawk Trail NE
- 241 Village Square Dr
- 116 Village Trace Unit 1
- 102 Weatherstone Square Dr
- 1601 Willow Way
- 3345 Holliglen Dr
- 4756 Forest Glen Ct NE
- 207 Weatherstone Crossing
- 461 Maypop Ln
- 1412 River Landing Way
