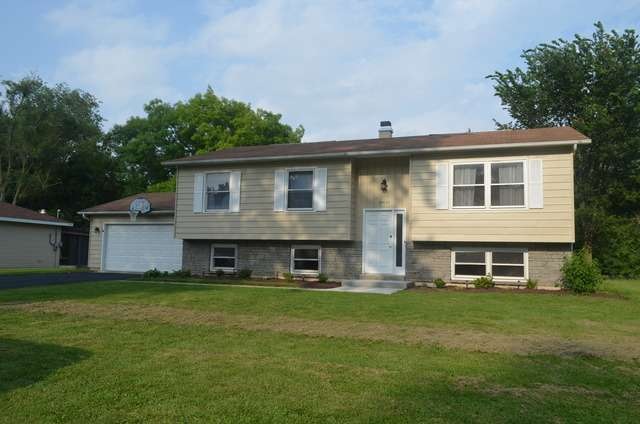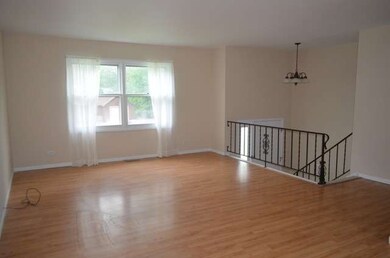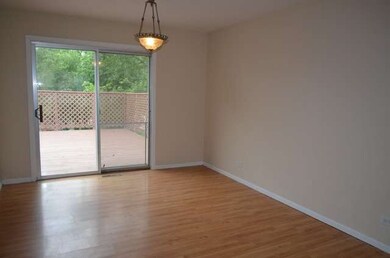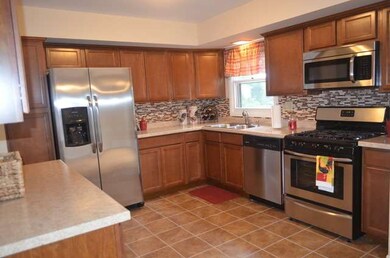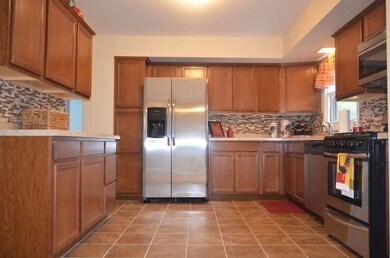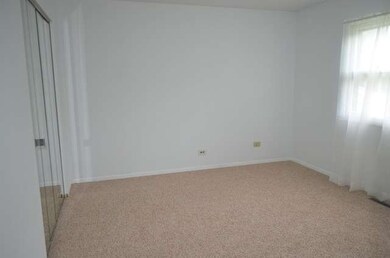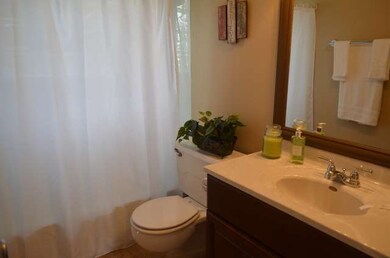
34653 N Nokomis Trail McHenry, IL 60051
East Palm Beach NeighborhoodHighlights
- Deck
- Stainless Steel Appliances
- Breakfast Bar
- Walk-In Pantry
- Attached Garage
- Forced Air Heating and Cooling System
About This Home
As of March 2019**Lovely Home in a Pistaqua Heights *** Enjoy a dock and community pier for your boat *** Completely remodeled ** New kitchen with stainless steel appliances** New flooring *** Freshly painted ** Attached oversized garage can accommodate your big toys *** Sliding door off of kitchen with freshly painted deck ** Huge family room in lower level is great for entertaining ** Just move right into this lovely home.
Last Agent to Sell the Property
@properties Christie's International Real Estate License #475123497 Listed on: 07/23/2014

Last Buyer's Agent
Andrea Hoover
Coldwell Banker Real Estate Group License #475159699
Home Details
Home Type
- Single Family
Est. Annual Taxes
- $4,454
Year Built
- 1976
Parking
- Attached Garage
- Garage Transmitter
- Garage Door Opener
- Driveway
- Parking Included in Price
- Garage Is Owned
Home Design
- Brick Exterior Construction
- Slab Foundation
- Asphalt Shingled Roof
- Aluminum Siding
Kitchen
- Breakfast Bar
- Walk-In Pantry
- Oven or Range
- Microwave
- Dishwasher
- Stainless Steel Appliances
Finished Basement
- Basement Fills Entire Space Under The House
- Exterior Basement Entry
- Finished Basement Bathroom
Utilities
- Forced Air Heating and Cooling System
- Heating System Uses Gas
- Water Rights
- Well
- Private or Community Septic Tank
Additional Features
- Laminate Flooring
- Deck
Listing and Financial Details
- Homeowner Tax Exemptions
- $2,103 Seller Concession
Ownership History
Purchase Details
Home Financials for this Owner
Home Financials are based on the most recent Mortgage that was taken out on this home.Purchase Details
Home Financials for this Owner
Home Financials are based on the most recent Mortgage that was taken out on this home.Purchase Details
Home Financials for this Owner
Home Financials are based on the most recent Mortgage that was taken out on this home.Purchase Details
Purchase Details
Purchase Details
Home Financials for this Owner
Home Financials are based on the most recent Mortgage that was taken out on this home.Purchase Details
Home Financials for this Owner
Home Financials are based on the most recent Mortgage that was taken out on this home.Similar Homes in McHenry, IL
Home Values in the Area
Average Home Value in this Area
Purchase History
| Date | Type | Sale Price | Title Company |
|---|---|---|---|
| Warranty Deed | $188,000 | Heritage Title Company | |
| Warranty Deed | $147,000 | Fatic | |
| Special Warranty Deed | $88,500 | First American Title | |
| Special Warranty Deed | -- | None Available | |
| Deed In Lieu Of Foreclosure | -- | None Available | |
| Interfamily Deed Transfer | -- | First Title & Escrow Inc | |
| Warranty Deed | $146,000 | -- |
Mortgage History
| Date | Status | Loan Amount | Loan Type |
|---|---|---|---|
| Open | $188,000 | New Conventional | |
| Closed | $183,000 | New Conventional | |
| Closed | $182,360 | New Conventional | |
| Previous Owner | $144,337 | FHA | |
| Previous Owner | $164,750 | VA | |
| Previous Owner | $155,885 | VA | |
| Previous Owner | $148,920 | VA |
Property History
| Date | Event | Price | Change | Sq Ft Price |
|---|---|---|---|---|
| 03/22/2019 03/22/19 | Sold | $188,000 | -0.5% | $100 / Sq Ft |
| 02/18/2019 02/18/19 | Pending | -- | -- | -- |
| 02/13/2019 02/13/19 | For Sale | $188,900 | +28.5% | $101 / Sq Ft |
| 11/14/2014 11/14/14 | Sold | $147,000 | -2.0% | $79 / Sq Ft |
| 10/02/2014 10/02/14 | Pending | -- | -- | -- |
| 09/10/2014 09/10/14 | Price Changed | $150,000 | -3.2% | $80 / Sq Ft |
| 08/30/2014 08/30/14 | Price Changed | $155,000 | +3.3% | $83 / Sq Ft |
| 08/29/2014 08/29/14 | Price Changed | $150,000 | -6.3% | $80 / Sq Ft |
| 08/04/2014 08/04/14 | Price Changed | $160,000 | -4.2% | $85 / Sq Ft |
| 07/23/2014 07/23/14 | For Sale | $167,000 | +88.7% | $89 / Sq Ft |
| 05/19/2014 05/19/14 | Sold | $88,500 | -0.7% | $79 / Sq Ft |
| 03/24/2014 03/24/14 | Pending | -- | -- | -- |
| 03/16/2014 03/16/14 | For Sale | $89,100 | 0.0% | $80 / Sq Ft |
| 03/06/2014 03/06/14 | Pending | -- | -- | -- |
| 02/23/2014 02/23/14 | For Sale | $89,100 | -- | $80 / Sq Ft |
Tax History Compared to Growth
Tax History
| Year | Tax Paid | Tax Assessment Tax Assessment Total Assessment is a certain percentage of the fair market value that is determined by local assessors to be the total taxable value of land and additions on the property. | Land | Improvement |
|---|---|---|---|---|
| 2024 | $4,454 | $80,701 | $11,742 | $68,959 |
| 2023 | $4,454 | $68,632 | $11,062 | $57,570 |
| 2022 | $5,230 | $67,785 | $7,817 | $59,968 |
| 2021 | $5,125 | $63,894 | $7,368 | $56,526 |
| 2020 | $5,104 | $62,981 | $7,263 | $55,718 |
| 2019 | $4,917 | $60,396 | $6,965 | $53,431 |
| 2018 | $4,463 | $56,082 | $9,988 | $46,094 |
| 2017 | $4,344 | $51,837 | $9,232 | $42,605 |
| 2016 | $4,382 | $47,409 | $8,443 | $38,966 |
| 2015 | $4,205 | $44,241 | $7,879 | $36,362 |
| 2014 | $3,175 | $35,297 | $10,441 | $24,856 |
| 2012 | $3,777 | $36,779 | $10,879 | $25,900 |
Agents Affiliated with this Home
-

Seller's Agent in 2019
Laura Mores
Coldwell Banker Real Estate Group
-
James Mores

Seller Co-Listing Agent in 2019
James Mores
Coldwell Banker Real Estate Group
(847) 305-9983
34 Total Sales
-
Lisa Godzicki

Buyer's Agent in 2019
Lisa Godzicki
Century 21 Integra
(847) 638-1417
41 Total Sales
-
Domenica Koch

Seller's Agent in 2014
Domenica Koch
@ Properties
(847) 736-9343
1 in this area
144 Total Sales
-
Victor Ponto
V
Seller's Agent in 2014
Victor Ponto
Island Real Estate Corp.
(708) 396-2525
17 Total Sales
-
A
Buyer's Agent in 2014
Andrea Hoover
Coldwell Banker Real Estate Group
Map
Source: Midwest Real Estate Data (MRED)
MLS Number: MRD08680792
APN: 05-21-104-095
- 34721 N Iroquois Trail
- 28808 W Manitoba Trail
- 35116 N Lake Matthews Trail
- 28549 W High Rd
- 35161 N Indian Trail
- 28488 Valley Rd
- 2915 Wooded Ln
- 2912 N Magellan Dr
- 712 Regner Rd
- 27891 W Bayview Dr
- 27833 W Bayview Dr
- 804 Oak Grove Rd
- 1370 U S 12
- 1009 Bay Rd Unit 7
- 603 Illinois Route 59
- 419 King's Way
- Lot 2 Pitzen Rd
- 1104 Goodview Ave
- 520 Bald Knob Rd
- 4 Fishook Bay
