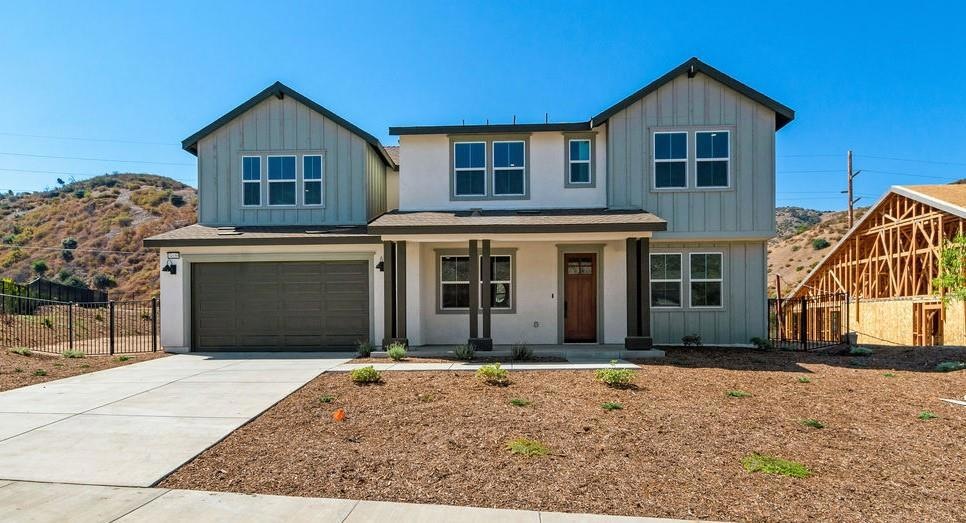
34659 Conadria Ave Yucaipa, CA 92399
Upper Yucaipa-Rolling Hills NeighborhoodHighlights
- Open to Family Room
- Forced Air Heating and Cooling System
- Dining Area
- Tandem Parking
- Under Construction
About This Home
As of December 2024Take advantage of an exclusive special offer for lot 27 and secure up to $25,000 towards closing costs!*
Last Agent to Sell the Property
Lafferrty Communities License #01850641 Listed on: 08/16/2023
Home Details
Home Type
- Single Family
Year Built
- Built in 2023 | Under Construction
Lot Details
- 0.52 Acre Lot
- Zoning described as R3
Parking
- 2 Car Garage
- Tandem Parking
- On-Street Parking
Home Design
- Slab Foundation
- Composition Roof
Interior Spaces
- 3,412 Sq Ft Home
- Dining Area
- Open to Family Room
Bedrooms and Bathrooms
- 4 Bedrooms
Utilities
- Forced Air Heating and Cooling System
- Separate Meters
- Individual Gas Meter
- Septic Tank
Community Details
- Built by Ascend at Mountain Gate
Listing and Financial Details
- Assessor Parcel Number 0302-461-07-0000
Similar Homes in Yucaipa, CA
Home Values in the Area
Average Home Value in this Area
Property History
| Date | Event | Price | Change | Sq Ft Price |
|---|---|---|---|---|
| 12/06/2024 12/06/24 | Sold | $1,054,718 | -7.1% | $309 / Sq Ft |
| 10/12/2024 10/12/24 | Pending | -- | -- | -- |
| 10/01/2024 10/01/24 | For Sale | $1,135,850 | +7.7% | $333 / Sq Ft |
| 10/01/2024 10/01/24 | Off Market | $1,054,718 | -- | -- |
| 09/03/2024 09/03/24 | Price Changed | $1,135,850 | -1.7% | $333 / Sq Ft |
| 08/27/2024 08/27/24 | Price Changed | $1,155,568 | +1.7% | $339 / Sq Ft |
| 05/01/2024 05/01/24 | For Sale | $1,135,850 | +7.7% | $333 / Sq Ft |
| 05/01/2024 05/01/24 | Off Market | $1,054,718 | -- | -- |
| 02/28/2024 02/28/24 | Price Changed | $1,135,850 | +4.6% | $333 / Sq Ft |
| 08/16/2023 08/16/23 | For Sale | $1,086,080 | -- | $318 / Sq Ft |
Tax History Compared to Growth
Agents Affiliated with this Home
-
Richard Lafferty

Seller's Agent in 2024
Richard Lafferty
Lafferrty Communities
(925) 335-1305
20 in this area
66 Total Sales
-
Gillian Christie Ninan

Buyer's Agent in 2024
Gillian Christie Ninan
(888) 294-1415
1 in this area
2 Total Sales
Map
Source: MLSListings
MLS Number: ML81938672
- 9886 Onyx St
- 34879 Olive Tree Ln
- 34865 Holly Ave
- 35189 Ravencrest Ct
- 10622 Bryant St Unit 77
- 10622 Bryant St Unit 42
- 10622 Bryant St Unit 146
- 34583 Kadota St
- 35602 Carter St
- 0 Sleepy Hollow Ln
- 0 Yucaipa Ridge Rd
- 10693 Berrywood Cir
- 34548 Kadota St
- 34511 Kadota St
- 34524 Kadota St
- 34475 Kadota St
- 34561 Kadota St
- 35218 Fir Ave Unit 114
- 35218 Fir Ave Unit 139
- 35218 Fir Ave Unit 134
