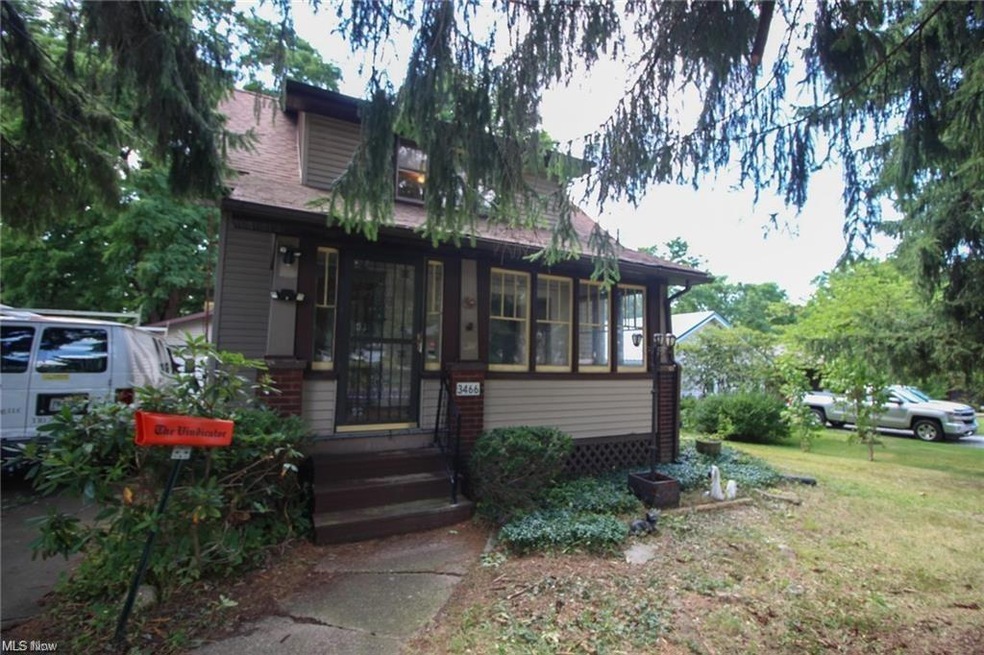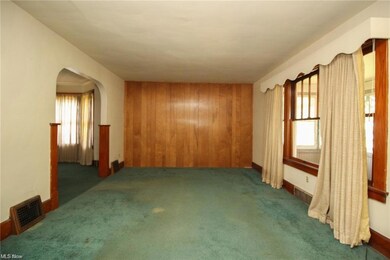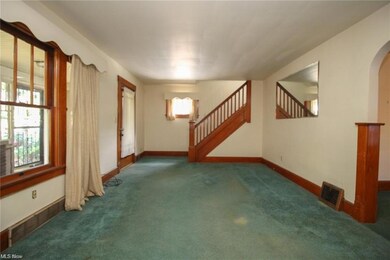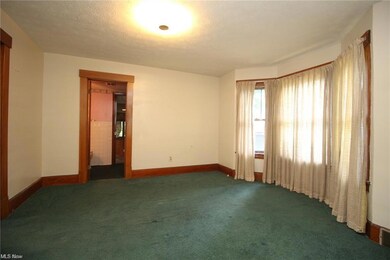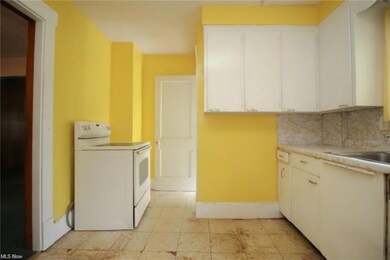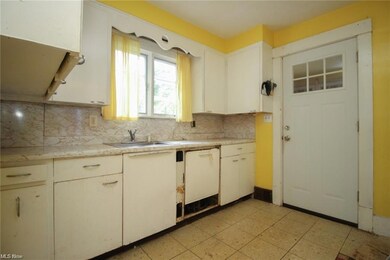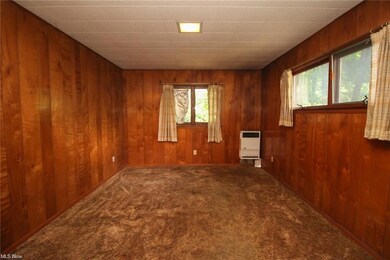
3466 Main St Mineral Ridge, OH 44440
Highlights
- Cape Cod Architecture
- 1 Car Detached Garage
- Forced Air Heating System
- Seaborn Elementary School Rated A-
- Enclosed patio or porch
About This Home
As of August 2024Attention Investors! An excellent opportunity awaits you with this 2-3 bedroom, 1.5-bathroom house. This property is in need of some TLC and awaits a buyer who can add their magic touch. The first floor features a spacious living room, dining room, kitchen, and a bedroom. Upstairs, you will find two generously sized bedrooms and a full bathroom. The house boasts beautiful woodwork throughout, adding to its charm. Additionally, the property includes a one-car detached garage and a lovely yard. Its location is convenient to nearby amenities. Whether you prefer to renovate the property room by room or flip it, the potential for profit is limitless. Don't miss out on this incredible investment opportunity!
Last Agent to Sell the Property
Century 21 Lakeside Realty License #2010000138 Listed on: 04/07/2023

Home Details
Home Type
- Single Family
Est. Annual Taxes
- $778
Year Built
- Built in 1935
Parking
- 1 Car Detached Garage
Home Design
- Cape Cod Architecture
- Asphalt Roof
- Vinyl Construction Material
Interior Spaces
- 1,353 Sq Ft Home
- 1.5-Story Property
- Unfinished Basement
- Basement Fills Entire Space Under The House
Bedrooms and Bathrooms
- 2 Bedrooms
Utilities
- Forced Air Heating System
- Heating System Uses Gas
Additional Features
- Enclosed patio or porch
- 10,202 Sq Ft Lot
Community Details
- Mineral Rdg Community
Listing and Financial Details
- Assessor Parcel Number 21-094100
Ownership History
Purchase Details
Home Financials for this Owner
Home Financials are based on the most recent Mortgage that was taken out on this home.Purchase Details
Home Financials for this Owner
Home Financials are based on the most recent Mortgage that was taken out on this home.Purchase Details
Home Financials for this Owner
Home Financials are based on the most recent Mortgage that was taken out on this home.Purchase Details
Purchase Details
Purchase Details
Similar Home in Mineral Ridge, OH
Home Values in the Area
Average Home Value in this Area
Purchase History
| Date | Type | Sale Price | Title Company |
|---|---|---|---|
| Warranty Deed | $130,000 | None Listed On Document | |
| Quit Claim Deed | -- | None Listed On Document | |
| Warranty Deed | $48,000 | None Listed On Document | |
| Quit Claim Deed | -- | Garris Joshua M | |
| Survivorship Deed | -- | None Available | |
| Deed | -- | -- |
Mortgage History
| Date | Status | Loan Amount | Loan Type |
|---|---|---|---|
| Open | $123,500 | New Conventional | |
| Previous Owner | $58,000 | Construction |
Property History
| Date | Event | Price | Change | Sq Ft Price |
|---|---|---|---|---|
| 08/16/2024 08/16/24 | Sold | $130,000 | 0.0% | $79 / Sq Ft |
| 07/21/2024 07/21/24 | Off Market | $130,000 | -- | -- |
| 06/22/2024 06/22/24 | Price Changed | $144,900 | -3.4% | $88 / Sq Ft |
| 05/31/2024 05/31/24 | Price Changed | $150,000 | -3.2% | $91 / Sq Ft |
| 05/13/2024 05/13/24 | Price Changed | $155,000 | -3.1% | $94 / Sq Ft |
| 04/11/2024 04/11/24 | Price Changed | $159,900 | -4.5% | $97 / Sq Ft |
| 03/24/2024 03/24/24 | Price Changed | $167,500 | -1.5% | $101 / Sq Ft |
| 03/12/2024 03/12/24 | Price Changed | $170,000 | -1.4% | $103 / Sq Ft |
| 02/18/2024 02/18/24 | For Sale | $172,500 | +208.0% | $104 / Sq Ft |
| 07/19/2023 07/19/23 | Sold | $56,000 | -6.5% | $41 / Sq Ft |
| 07/13/2023 07/13/23 | Pending | -- | -- | -- |
| 04/07/2023 04/07/23 | For Sale | $59,900 | -- | $44 / Sq Ft |
Tax History Compared to Growth
Tax History
| Year | Tax Paid | Tax Assessment Tax Assessment Total Assessment is a certain percentage of the fair market value that is determined by local assessors to be the total taxable value of land and additions on the property. | Land | Improvement |
|---|---|---|---|---|
| 2024 | $1,137 | $22,370 | $5,250 | $17,120 |
| 2023 | $1,137 | $22,370 | $5,250 | $17,120 |
| 2022 | $1,255 | $23,560 | $5,250 | $18,310 |
| 2021 | $777 | $23,560 | $5,250 | $18,310 |
| 2020 | $779 | $23,560 | $5,250 | $18,310 |
| 2019 | $778 | $22,510 | $5,250 | $17,260 |
| 2018 | $774 | $22,510 | $5,250 | $17,260 |
| 2017 | $776 | $22,510 | $5,250 | $17,260 |
| 2016 | $746 | $21,360 | $5,220 | $16,140 |
| 2015 | $745 | $21,360 | $5,220 | $16,140 |
| 2014 | $739 | $21,360 | $5,220 | $16,140 |
| 2013 | $735 | $21,360 | $5,220 | $16,140 |
Agents Affiliated with this Home
-
Holly Ritchie

Seller's Agent in 2024
Holly Ritchie
Keller Williams Chervenic Rlty
(330) 509-8765
9 in this area
1,541 Total Sales
-
Bryan Leipply
B
Buyer's Agent in 2024
Bryan Leipply
Brokers Realty Group
(330) 307-9032
1 in this area
15 Total Sales
-
Jessica Hinerman

Seller's Agent in 2023
Jessica Hinerman
Century 21 Lakeside Realty
(330) 360-2749
3 in this area
226 Total Sales
-
Tibitha Matheney

Buyer's Agent in 2023
Tibitha Matheney
CENTURY 21 Lakeside Realty
(440) 954-1709
3 in this area
375 Total Sales
Map
Source: MLS Now
MLS Number: 4449646
APN: 21-094100
- 3440 Lakeside Dr
- 3328 Main St
- 1218 Ohltown McDonald Rd
- 1684 Morris St
- 1445 E County Line Rd
- 1863 Beaver Trail
- 6360 Meander Glen Dr
- 6393 Meander Glen Dr
- 1970 E County Line Rd
- 1239 Woodledge Dr
- 1025 Ohltown Rd
- 561 Ward Ave
- 1230 Owsley Rd
- 424 S Main St
- 3304 Austintown Warren Rd
- 0 Arlington St Unit 5080704
- 1251 N 4 Mile Run Rd
- 3524 Austintown Warren Rd
- 323 W State St
- 3697 Oakview Dr
