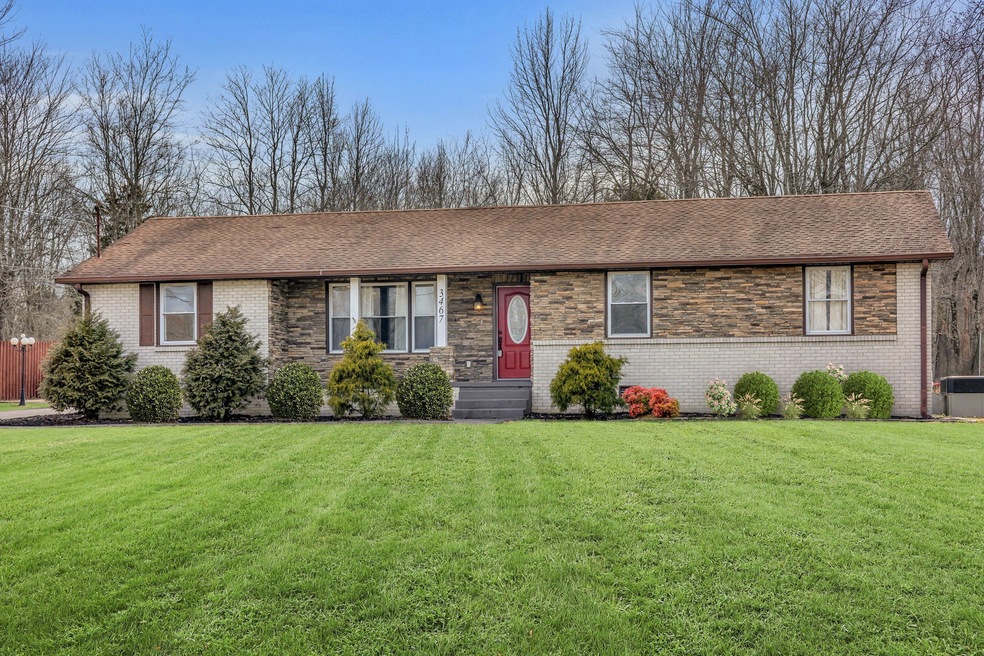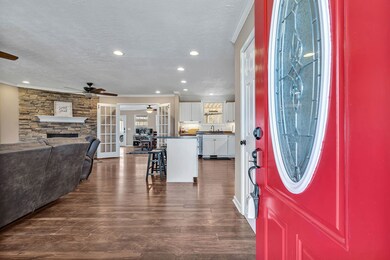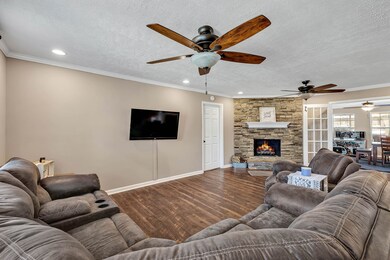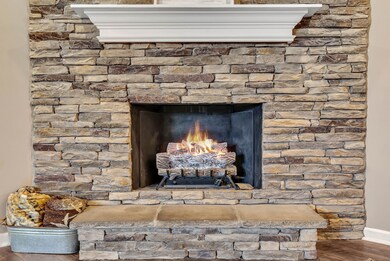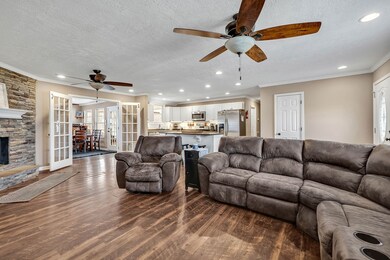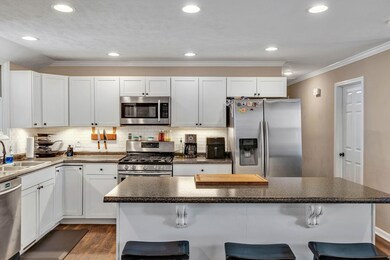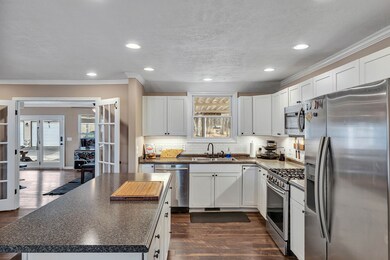
3467 Binkley Rd Joelton, TN 37080
Highlights
- 1.01 Acre Lot
- Covered patio or porch
- Central Heating
- No HOA
- Cooling Available
- Ceiling Fan
About This Home
As of April 2024**NEW CARPETS 2/18** Nestled in a prime location, this stunning property boasts neighborhood charm on a sprawling tree-backed one acre lot & easy access to I24. Step inside to discover an inviting open floor plan, highlighted by a stone fireplace, expansive living areas, versatile man cave/bonus room, & a kitchen that steals the show with its stylish island & stainless-steel appliances, featuring an electric-start gas range. The detached two-car garage & carport provide ample space for both vehicles and storage. A 15-minute drive from the heart of Nashville, this home offers an enticing opportunity for those in search of a well-connected & contemporary living space. As an added bonus, take advantage of a $1,000 lender credit when you choose to work with our preferred lending partner – inquire with the seller's agent for more details.
Last Agent to Sell the Property
eXp Realty Brokerage Phone: 6157967431 License #345468 Listed on: 12/07/2023

Home Details
Home Type
- Single Family
Est. Annual Taxes
- $2,355
Year Built
- Built in 1976
Lot Details
- 1.01 Acre Lot
- Lot Dimensions are 194 x 230
- Privacy Fence
- Level Lot
Parking
- 2 Car Garage
- 2 Carport Spaces
Home Design
- Shingle Roof
- Vinyl Siding
Interior Spaces
- 2,294 Sq Ft Home
- Property has 1 Level
- Ceiling Fan
- Gas Fireplace
- Living Room with Fireplace
- Crawl Space
Kitchen
- Microwave
- Dishwasher
Flooring
- Carpet
- Laminate
Bedrooms and Bathrooms
- 4 Main Level Bedrooms
- 2 Full Bathrooms
Laundry
- Dryer
- Washer
Outdoor Features
- Covered patio or porch
Schools
- Joelton Elementary School
- Haynes Middle School
- Whites Creek High School
Utilities
- Cooling Available
- Central Heating
Community Details
- No Home Owners Association
- Feltswood Subdivision
Listing and Financial Details
- Assessor Parcel Number 01416000600
Ownership History
Purchase Details
Home Financials for this Owner
Home Financials are based on the most recent Mortgage that was taken out on this home.Purchase Details
Home Financials for this Owner
Home Financials are based on the most recent Mortgage that was taken out on this home.Purchase Details
Purchase Details
Similar Homes in the area
Home Values in the Area
Average Home Value in this Area
Purchase History
| Date | Type | Sale Price | Title Company |
|---|---|---|---|
| Warranty Deed | $420,000 | Wilsonberry Title | |
| Warranty Deed | $299,000 | Grissim Title & Escrow Llc | |
| Warranty Deed | $182,381 | Grissim Title & Escrow Llc | |
| Interfamily Deed Transfer | -- | None Available |
Mortgage History
| Date | Status | Loan Amount | Loan Type |
|---|---|---|---|
| Open | $315,000 | New Conventional | |
| Previous Owner | $176,000 | New Conventional | |
| Previous Owner | $50,000 | Unknown | |
| Previous Owner | $142,000 | Fannie Mae Freddie Mac | |
| Previous Owner | $50,000 | Unknown | |
| Previous Owner | $140,000 | Unknown | |
| Previous Owner | $133,000 | Unknown | |
| Previous Owner | $120,000 | Unknown | |
| Closed | $0 | New Conventional |
Property History
| Date | Event | Price | Change | Sq Ft Price |
|---|---|---|---|---|
| 04/10/2024 04/10/24 | Sold | $420,000 | +1.2% | $183 / Sq Ft |
| 02/21/2024 02/21/24 | Pending | -- | -- | -- |
| 02/01/2024 02/01/24 | Price Changed | $414,900 | -2.4% | $181 / Sq Ft |
| 01/03/2024 01/03/24 | Price Changed | $424,900 | -2.3% | $185 / Sq Ft |
| 12/28/2023 12/28/23 | Price Changed | $435,000 | -1.1% | $190 / Sq Ft |
| 12/18/2023 12/18/23 | Price Changed | $439,900 | -1.1% | $192 / Sq Ft |
| 12/07/2023 12/07/23 | For Sale | $445,000 | +21.9% | $194 / Sq Ft |
| 12/21/2020 12/21/20 | Pending | -- | -- | -- |
| 12/21/2020 12/21/20 | Price Changed | $365,000 | 0.0% | $159 / Sq Ft |
| 12/07/2020 12/07/20 | Pending | -- | -- | -- |
| 12/04/2020 12/04/20 | For Sale | $365,000 | 0.0% | $159 / Sq Ft |
| 10/08/2020 10/08/20 | Pending | -- | -- | -- |
| 09/26/2020 09/26/20 | For Sale | $365,000 | 0.0% | $159 / Sq Ft |
| 08/18/2020 08/18/20 | Pending | -- | -- | -- |
| 08/09/2020 08/09/20 | Price Changed | $365,000 | -2.7% | $159 / Sq Ft |
| 07/25/2020 07/25/20 | For Sale | $375,000 | +25.4% | $163 / Sq Ft |
| 03/13/2018 03/13/18 | Sold | $299,000 | -- | $130 / Sq Ft |
Tax History Compared to Growth
Tax History
| Year | Tax Paid | Tax Assessment Tax Assessment Total Assessment is a certain percentage of the fair market value that is determined by local assessors to be the total taxable value of land and additions on the property. | Land | Improvement |
|---|---|---|---|---|
| 2024 | $2,355 | $80,600 | $9,750 | $70,850 |
| 2023 | $2,355 | $80,600 | $9,750 | $70,850 |
| 2022 | $2,355 | $80,600 | $9,750 | $70,850 |
| 2021 | $2,380 | $80,600 | $9,750 | $70,850 |
| 2020 | $2,526 | $66,675 | $7,250 | $59,425 |
| 2019 | $1,610 | $58,450 | $7,250 | $51,200 |
| 2018 | $1,610 | $58,450 | $7,250 | $51,200 |
| 2017 | $1,610 | $58,450 | $7,250 | $51,200 |
| 2016 | $1,688 | $43,025 | $6,875 | $36,150 |
| 2015 | $1,688 | $43,025 | $6,875 | $36,150 |
| 2014 | $1,688 | $43,025 | $6,875 | $36,150 |
Agents Affiliated with this Home
-
Shallon Vescera
S
Seller's Agent in 2024
Shallon Vescera
eXp Realty
(888) 519-5113
1 in this area
8 Total Sales
-
Jason Galaz

Seller Co-Listing Agent in 2024
Jason Galaz
eXp Realty
(615) 410-6393
1 in this area
112 Total Sales
-
Kelly Rasbury

Buyer's Agent in 2024
Kelly Rasbury
TN Realty, LLC
(615) 974-9000
1 in this area
24 Total Sales
-
Tracy Baker
T
Seller's Agent in 2018
Tracy Baker
Mark Spain
(615) 792-6100
103 Total Sales
-
Gharib Haji

Buyer's Agent in 2018
Gharib Haji
Coldwell Banker Commercial Legacy Group
(615) 719-4242
1 in this area
81 Total Sales
Map
Source: Realtracs
MLS Number: 2598344
APN: 014-16-0-006
- 0 Twin Falls Dr
- 3831 Old Clarksville Pike
- 913 Fancher Ln
- 7181 Bidwell Rd
- 3572 Old Clarksville Pike
- 5145 Creasy Dr
- 0 Whites Creek Pike
- 4955 Rawlings Rd
- 3059 Morgan Rd
- 6435 Old Clarksville Pike
- 6031 Clarksville Pike
- 3755 Bear Hollow Rd
- 5950 Clarksville Pike
- 6728 Clarksville Pike
- 0 Clarksville Pike Unit RTC2800865
- 0 Clarksville Pike Unit RTC2777775
- 0 Clarksville Pike Unit RTC2777773
- 2860 Morgan Rd
- 4150 Knipfer Rd
- 2812 Union Hill Rd
