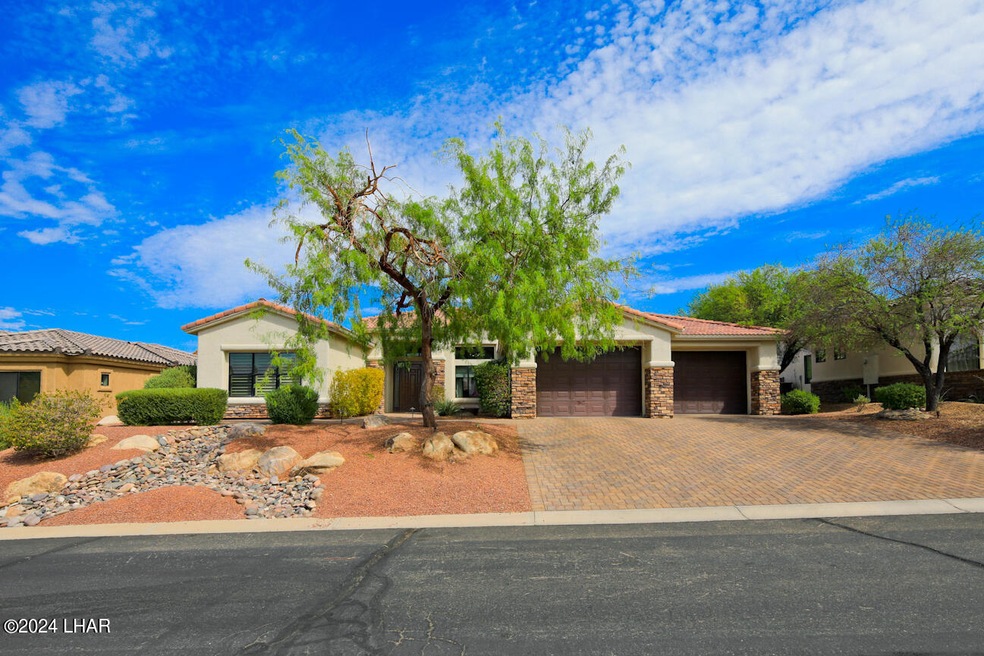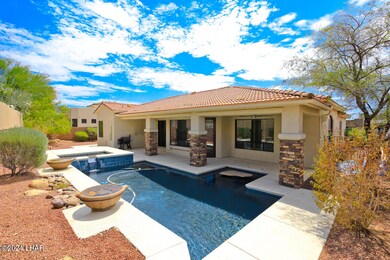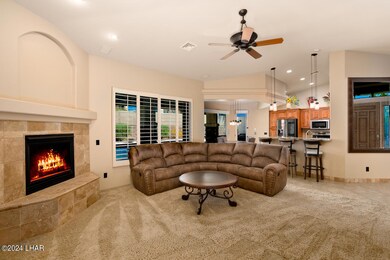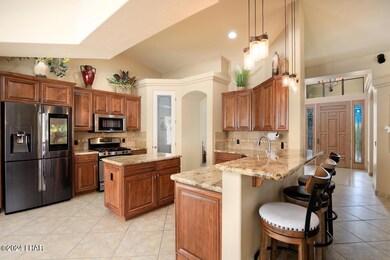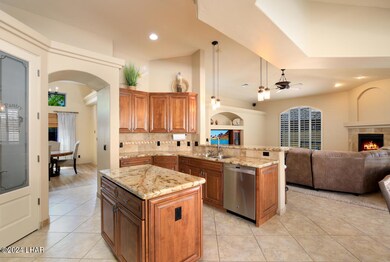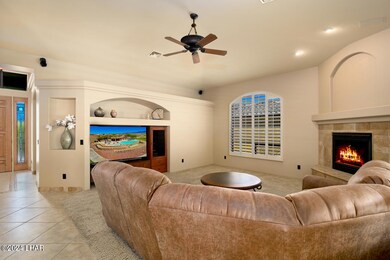
3467 N Latrobe Dr Lake Havasu City, AZ 86404
Desert Hills NeighborhoodHighlights
- Golf Course Community
- Gas Heated Pool
- Sitting Area In Primary Bedroom
- Garage Cooled
- Primary Bedroom Suite
- Gated Community
About This Home
As of September 2024Located in the most desirable location, The prestigious gated community, The Refuge! This beautiful 3 bdrm, 3 bath, private in house sauna, heated pool/spa, and 3 car garage with a/c, boat deep has everything you need. Featuring an open concept starting with the foyer, formal dining room and a cozy living area with tall ceilings, & gas fireplace. A breakfast nook is alway nice for coffee talk in the mornings. The kitchen is open to entertaining all with an island for entertaining, breakfast bar, pantry, granite counters, custom cabinets, gas stove top and stainless appliances. The guest bdrms are spacious and allow access to pool from bathroom. Master bdrm offers his and her sinks, large tub, walk in shower, and custom shelves in closet for complete organization. Don't forget the built in SAUNA in master bed for relaxing to start or end your day. The backyard is amazing with a gunite heated pool and spa and sun deck for relaxing or entertaining. The 3 car garage is boat deep with epoxy floors, and a/c mini split for complete comfort. Pavered driveway and river views from the front and mountain views are an added bonus. Come see me :)
Last Agent to Sell the Property
Coldwell Banker Realty License #SA652243000 Listed on: 08/02/2024

Last Buyer's Agent
Laynee Sholl
Selman And Associates
Home Details
Home Type
- Single Family
Est. Annual Taxes
- $5,048
Year Built
- Built in 2005
Lot Details
- 9,670 Sq Ft Lot
- Lot Dimensions are 80x110x85x110
- Wrought Iron Fence
- Privacy Fence
- Block Wall Fence
- Stucco Fence
- Landscaped
- Irrigation
- Property is zoned L-R-1 Single-Family Residential
HOA Fees
- $163 Monthly HOA Fees
Property Views
- River
- Golf Course
- Mountain
Home Design
- Wood Frame Construction
- Tile Roof
- Stucco
Interior Spaces
- 2,440 Sq Ft Home
- Open Floorplan
- Vaulted Ceiling
- Ceiling Fan
- Propane Fireplace
- Low Emissivity Windows
- Window Treatments
- Great Room
- Dining Area
- Utility Room
Kitchen
- Breakfast Bar
- Gas Cooktop
- Built-In Microwave
- Dishwasher
- Kitchen Island
- Granite Countertops
- Disposal
- Reverse Osmosis System
Flooring
- Carpet
- Laminate
- Tile
Bedrooms and Bathrooms
- 3 Bedrooms
- Sitting Area In Primary Bedroom
- Primary Bedroom Suite
- Split Bedroom Floorplan
- Walk-In Closet
- Dual Sinks
- Separate Shower in Primary Bathroom
- Garden Bath
Laundry
- Laundry in Utility Room
- Washer
Parking
- 3 Car Garage
- Garage Cooled
- Garage Door Opener
Pool
- Gas Heated Pool
- Gunite Pool
- Spa
Utilities
- Mini Split Air Conditioners
- Central Heating and Cooling System
- Programmable Thermostat
- Underground Utilities
- 101 to 200 Amp Service
- Water Softener is Owned
- Public Septic
Additional Features
- Hard or Low Nap Flooring
- Covered patio or porch
Listing and Financial Details
- Tax Block 5
Community Details
Overview
- Built by CB Development
- The Refuge At Lake Havasu Community
- Refuge At Lake Havasu Subdivision
- Property managed by Amy Telnes Property Management
Amenities
- Community Center
Recreation
- Golf Course Community
- Park
Security
- Security Guard
- Gated Community
Ownership History
Purchase Details
Home Financials for this Owner
Home Financials are based on the most recent Mortgage that was taken out on this home.Purchase Details
Home Financials for this Owner
Home Financials are based on the most recent Mortgage that was taken out on this home.Purchase Details
Purchase Details
Home Financials for this Owner
Home Financials are based on the most recent Mortgage that was taken out on this home.Purchase Details
Home Financials for this Owner
Home Financials are based on the most recent Mortgage that was taken out on this home.Purchase Details
Home Financials for this Owner
Home Financials are based on the most recent Mortgage that was taken out on this home.Purchase Details
Home Financials for this Owner
Home Financials are based on the most recent Mortgage that was taken out on this home.Purchase Details
Similar Homes in Lake Havasu City, AZ
Home Values in the Area
Average Home Value in this Area
Purchase History
| Date | Type | Sale Price | Title Company |
|---|---|---|---|
| Warranty Deed | $760,000 | Premier Title Agency | |
| Warranty Deed | $715,000 | Pioneer Title | |
| Quit Claim Deed | -- | None Available | |
| Warranty Deed | $478,000 | Pioneer Title Agency Inc | |
| Warranty Deed | $400,000 | Grand Canyon Title Agency | |
| Interfamily Deed Transfer | -- | Grand Canyon Title Agency | |
| Warranty Deed | $378,500 | Pioneer Title Agency Inc | |
| Interfamily Deed Transfer | -- | None Available |
Mortgage History
| Date | Status | Loan Amount | Loan Type |
|---|---|---|---|
| Open | $608,000 | New Conventional | |
| Previous Owner | $340,000 | New Conventional | |
| Previous Owner | $302,800 | New Conventional | |
| Previous Owner | $200,000 | Unknown |
Property History
| Date | Event | Price | Change | Sq Ft Price |
|---|---|---|---|---|
| 06/02/2025 06/02/25 | Price Changed | $898,990 | -5.4% | $368 / Sq Ft |
| 05/08/2025 05/08/25 | For Sale | $949,900 | +25.0% | $389 / Sq Ft |
| 09/06/2024 09/06/24 | Sold | $760,000 | -1.2% | $311 / Sq Ft |
| 08/07/2024 08/07/24 | Pending | -- | -- | -- |
| 08/02/2024 08/02/24 | For Sale | $769,000 | 0.0% | $315 / Sq Ft |
| 08/14/2023 08/14/23 | Rented | $3,500 | 0.0% | -- |
| 07/13/2023 07/13/23 | For Rent | $3,500 | 0.0% | -- |
| 03/10/2023 03/10/23 | Sold | $715,000 | -10.6% | $293 / Sq Ft |
| 02/12/2023 02/12/23 | Pending | -- | -- | -- |
| 02/08/2023 02/08/23 | For Sale | $799,900 | +67.3% | $328 / Sq Ft |
| 09/11/2019 09/11/19 | Sold | $478,000 | -12.9% | $196 / Sq Ft |
| 08/26/2019 08/26/19 | Pending | -- | -- | -- |
| 05/22/2019 05/22/19 | For Sale | $549,000 | +45.0% | $225 / Sq Ft |
| 06/10/2016 06/10/16 | Sold | $378,500 | -13.8% | $155 / Sq Ft |
| 05/11/2016 05/11/16 | Pending | -- | -- | -- |
| 10/22/2015 10/22/15 | For Sale | $439,000 | -- | $180 / Sq Ft |
Tax History Compared to Growth
Tax History
| Year | Tax Paid | Tax Assessment Tax Assessment Total Assessment is a certain percentage of the fair market value that is determined by local assessors to be the total taxable value of land and additions on the property. | Land | Improvement |
|---|---|---|---|---|
| 2026 | -- | -- | -- | -- |
| 2025 | $5,048 | $61,755 | $0 | $0 |
| 2024 | $5,048 | $67,388 | $0 | $0 |
| 2023 | $5,048 | $64,698 | $0 | $0 |
| 2022 | $4,172 | $49,878 | $0 | $0 |
| 2021 | $4,148 | $43,193 | $0 | $0 |
| 2019 | $3,864 | $38,321 | $0 | $0 |
| 2018 | $3,714 | $39,249 | $0 | $0 |
| 2017 | $3,618 | $41,002 | $0 | $0 |
| 2016 | $3,807 | $38,047 | $0 | $0 |
| 2015 | $3,624 | $33,646 | $0 | $0 |
Agents Affiliated with this Home
-
Laynee Sholl

Seller's Agent in 2025
Laynee Sholl
eXp Realty, LLC
(480) 522-9772
10 in this area
228 Total Sales
-
Candace Currey
C
Seller's Agent in 2024
Candace Currey
Coldwell Banker Realty
(928) 302-4817
9 in this area
56 Total Sales
-
L
Buyer Co-Listing Agent in 2024
Local Realty Experts
Selman And Associates
-
Brooke Pope
B
Seller's Agent in 2023
Brooke Pope
Destination Havasu, LLC
(928) 566-9084
1 in this area
44 Total Sales
-
Steve Ticknor

Seller's Agent in 2023
Steve Ticknor
Coldwell Banker Realty
(503) 213-1535
45 in this area
500 Total Sales
-
Brenda Beurrier
B
Seller Co-Listing Agent in 2023
Brenda Beurrier
Destination Havasu, LLC
(928) 486-5555
28 Total Sales
Map
Source: Lake Havasu Association of REALTORS®
MLS Number: 1031637
APN: 120-46-116
- 1882 E Tradition Ln
- 1875 E Tradition Ln
- 1853 E Tradition Ln
- 1835 E Tradition Ln
- 3686 N Winifred Way
- 3587 N Citation Rd
- 1829 E Tradition Ln
- 1892 E Troon Dr
- 1874 E Troon Dr
- 3744 N Swilican Bridge Rd
- 3727 N Masters Ct
- 3734 N Winifred Way
- 1957 E Birkdale Ln
- 1775 E Tradition Ln
- 1984 E Troon Dr
- 3694 Garnet Cir
- 3690 Garnet Cir
- 3690/3694 Garnet Cir
- 3428 London Bridge
- 3194 Joyce Ln
