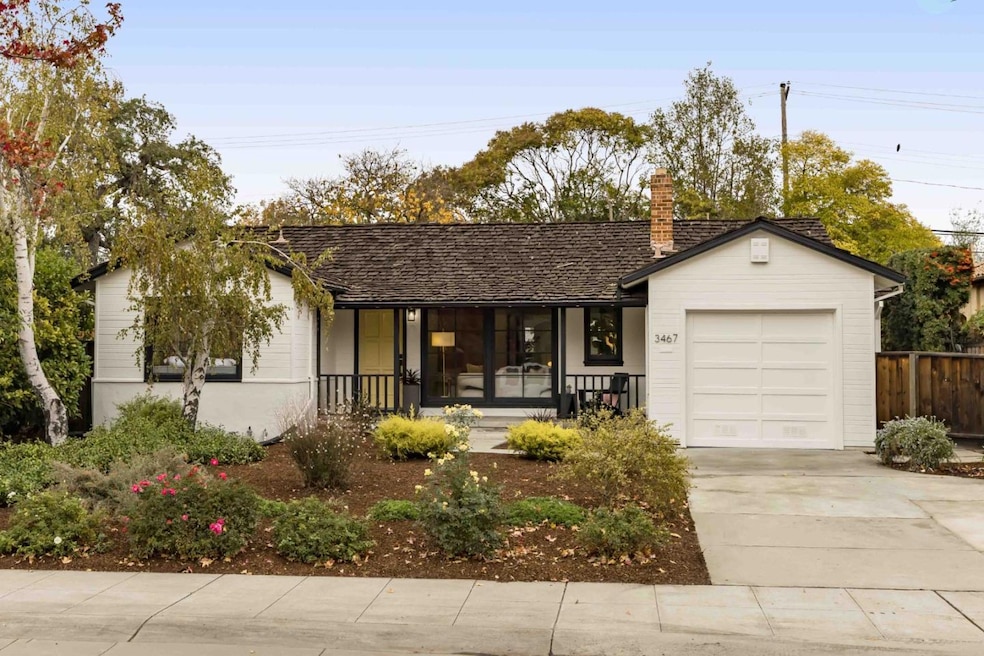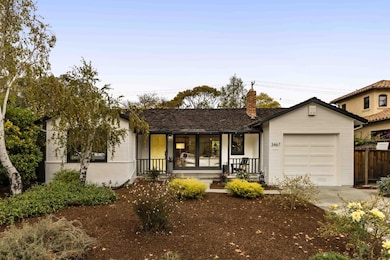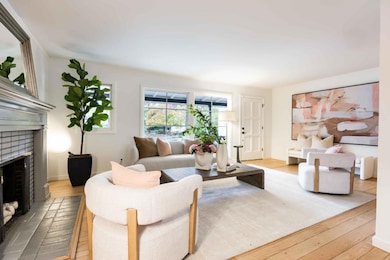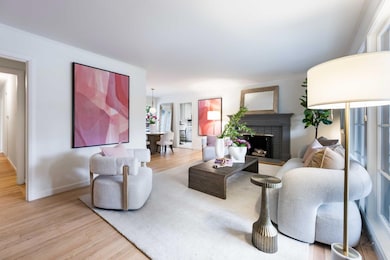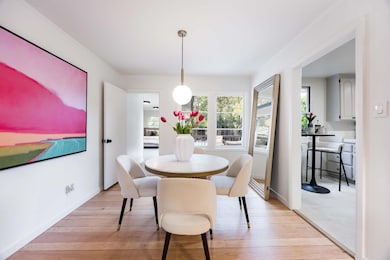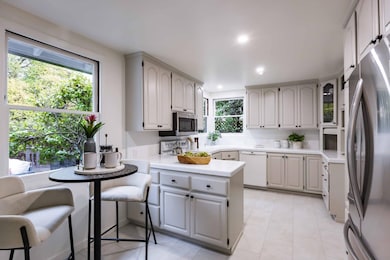3467 Waverley St Palo Alto, CA 94306
South of Midtown NeighborhoodEstimated payment $15,880/month
Highlights
- Very Popular Property
- Deck
- Solid Surface Bathroom Countertops
- Fairmeadow Elementary School Rated A+
- Wood Flooring
- Attic
About This Home
This bright and refreshed 4-bedroom home offers comfort and convenience in a prime location. Mitchell Park and top-ranked Fairmeadow Elementary and JLS Middle are just a short walk away, and the shops and restaurants of Midtown and California Avenue are close by. Enjoy refinished hardwood floors - which have been protected by carpet and virtually untouched since the 1940s - newly carpeted bedrooms, reglazed countertops, and fresh interior and exterior paint. Enjoy a welcoming front porch, comfortable living spaces with a cozy fireplace, a practical kitchen, an attached garage, and a large backyard with a deck, patio, and plenty of room to relax or entertain. With nearby Caltrain access, this home checks all the boxes for easy Palo Alto living.
Open House Schedule
-
Friday, November 21, 20259:30 am to 1:30 pm11/21/2025 9:30:00 AM +00:0011/21/2025 1:30:00 PM +00:00Bright and refreshed 4-bedroom home near Mitchell Park, top schools, and Midtown shops. Features hardwood floors, new carpet, fresh paint, a cozy fireplace, front porch, attached garage, and spacious yard. Easy access to Caltrain.Add to Calendar
-
Saturday, November 22, 20251:30 to 4:30 pm11/22/2025 1:30:00 PM +00:0011/22/2025 4:30:00 PM +00:00Bright and refreshed 4-bedroom home near Mitchell Park, top schools, and Midtown shops. Features hardwood floors, new carpet, fresh paint, a cozy fireplace, front porch, attached garage, and spacious yard. Easy access to Caltrain.Add to Calendar
Home Details
Home Type
- Single Family
Est. Annual Taxes
- $1,567
Year Built
- Built in 1948
Lot Details
- 7,200 Sq Ft Lot
- Gated Home
- Property is Fully Fenced
- Wood Fence
- Level Lot
- Sprinklers on Timer
- Back Yard
- Zoning described as R1
Parking
- 1 Car Attached Garage
- Garage Door Opener
- On-Street Parking
Home Design
- Wood Frame Construction
- Wood Shingle Roof
- Concrete Perimeter Foundation
Interior Spaces
- 1,696 Sq Ft Home
- 1-Story Property
- Living Room with Fireplace
- Combination Dining and Living Room
- Neighborhood Views
- Crawl Space
- Attic
Kitchen
- Breakfast Area or Nook
- Eat-In Kitchen
- Electric Oven
- Self-Cleaning Oven
- Microwave
- Ice Maker
- Dishwasher
- Tile Countertops
- Disposal
Flooring
- Wood
- Carpet
- Tile
Bedrooms and Bathrooms
- 4 Bedrooms
- Walk-In Closet
- 2 Full Bathrooms
- Solid Surface Bathroom Countertops
- Dual Flush Toilets
- Low Flow Toliet
- Bathtub with Shower
- Bathtub Includes Tile Surround
- Walk-in Shower
Laundry
- Laundry in Garage
- Dryer
- Washer
- Laundry Tub
Outdoor Features
- Deck
Utilities
- Floor Furnace
- Baseboard Heating
- Thermostat
- 220 Volts
Listing and Financial Details
- Assessor Parcel Number 132-16-008
Map
Home Values in the Area
Average Home Value in this Area
Tax History
| Year | Tax Paid | Tax Assessment Tax Assessment Total Assessment is a certain percentage of the fair market value that is determined by local assessors to be the total taxable value of land and additions on the property. | Land | Improvement |
|---|---|---|---|---|
| 2025 | $1,567 | $131,487 | $41,087 | $90,400 |
| 2024 | $1,567 | $128,910 | $40,282 | $88,628 |
| 2023 | $1,545 | $126,384 | $39,493 | $86,891 |
| 2022 | $1,528 | $123,907 | $38,719 | $85,188 |
| 2021 | $1,498 | $121,478 | $37,960 | $83,518 |
| 2020 | $1,468 | $120,233 | $37,571 | $82,662 |
| 2019 | $1,369 | $117,877 | $36,835 | $81,042 |
| 2018 | $1,410 | $115,566 | $36,113 | $79,453 |
| 2017 | $1,384 | $113,301 | $35,405 | $77,896 |
| 2016 | $1,335 | $111,080 | $34,711 | $76,369 |
| 2015 | $1,321 | $109,412 | $34,190 | $75,222 |
| 2014 | $1,301 | $107,270 | $33,521 | $73,749 |
Property History
| Date | Event | Price | List to Sale | Price per Sq Ft |
|---|---|---|---|---|
| 11/14/2025 11/14/25 | For Sale | $2,988,000 | -- | $1,762 / Sq Ft |
Purchase History
| Date | Type | Sale Price | Title Company |
|---|---|---|---|
| Interfamily Deed Transfer | -- | -- | |
| Interfamily Deed Transfer | -- | -- |
Source: MLSListings
MLS Number: ML82027603
APN: 132-16-008
- 590 Ashton Ave
- 3428 Alma Village Cir
- 701 Christine Dr
- 3213 Alma St
- 773 E Meadow Dr
- 342 Carolina Ln
- 4225 Park Blvd
- 4115 El Camino Real Unit 333
- 4115 El Camino Real Unit 331
- 4115 El Camino Real Unit 222
- 4115 El Camino Real Unit 332
- 3888 Magnolia Dr
- 4005 Villa Vera
- 3585 El Camino Real
- 360 Fernando Ave
- 4206 Rickeys Way Unit C
- 4173 El Camino Real Unit 1
- 2760 Byron St
- 278 Monroe Dr Unit 17
- 3141 David Ct
- 410 Alger Dr
- 3440 Ramona St
- 3351 Alma St
- 3133 Alma St Unit 3133
- 443 Ventura Ave
- 731 Loma Verde Ave Unit G
- 727 Layne Ct Unit FL2-ID2036
- 751 Layne Ct
- 747 Layne Ct Unit FL2-ID1861
- 405 Curtner Ave
- 4020 El Camino Real
- 251 El Carmelo Ave Unit 251
- 3705 El Camino Real
- 2850 Middlefield Rd Unit FL2-ID1259
- 2850 Middlefield Rd Unit FL2-ID1295
- 2850 Middlefield Rd
- 2721 Midtown Ct Unit FL2-ID1894
- 2721 Midtown Ct Unit FL1-ID1868
- 535 Arastradero Rd
- 565 Arastradero Rd Unit FL2-ID1256
