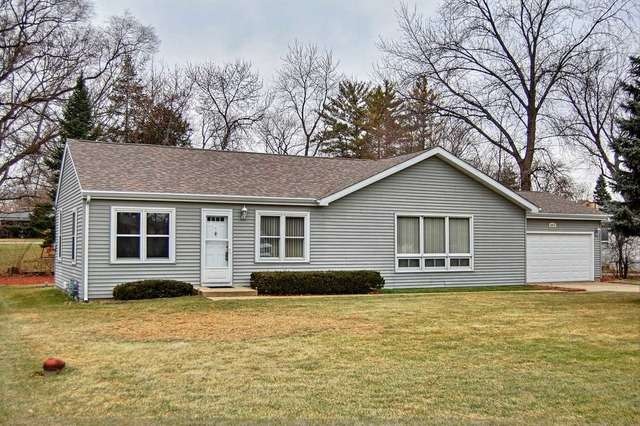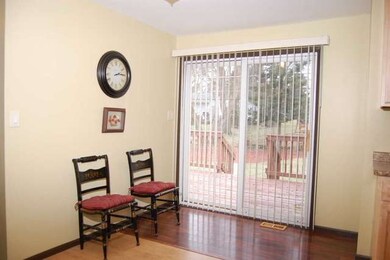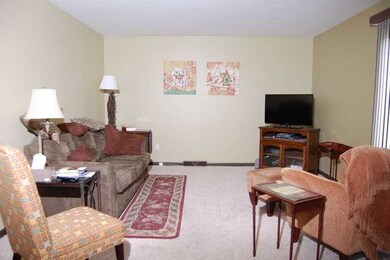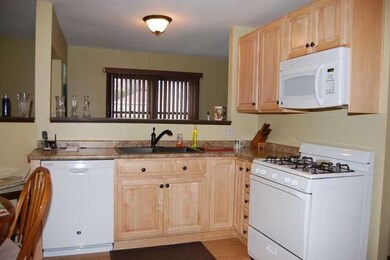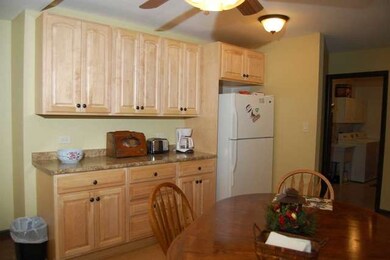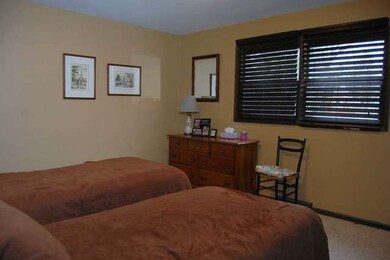
34674 N Nokomis Trail McHenry, IL 60051
East Palm Beach NeighborhoodEstimated Value: $270,000 - $301,000
Highlights
- Deck
- Attached Garage
- Entrance Foyer
- Ranch Style House
- Breakfast Bar
- Bathroom on Main Level
About This Home
As of January 2015Maintained with pride,this home is almost like new!Updates include updated kitchen & baths.Master bath has walk-in shower with bench,double shower heads & double vanity.Kitchen shines with updated cabinets,counters,flooring, and appliances.Exterior has newer roof & siding(2008)&septic field(2005).All this plus newer carpeting,Pergo flooring and neutral colors throughout. Wonderful way to start the New Year! See today
Last Agent to Sell the Property
Berkshire Hathaway HomeServices Starck Real Estate License #471013728 Listed on: 12/01/2014

Co-Listed By
BRENTON BASTA
Homegenius Real Estate LLC License #471004966
Home Details
Home Type
- Single Family
Est. Annual Taxes
- $4,092
Year Built
- 1945
Lot Details
- 0.25
HOA Fees
- $23 per month
Parking
- Attached Garage
- Garage Transmitter
- Garage Door Opener
- Parking Included in Price
- Garage Is Owned
Home Design
- Ranch Style House
- Asphalt Shingled Roof
- Vinyl Siding
Interior Spaces
- Entrance Foyer
- Laminate Flooring
- Crawl Space
Kitchen
- Breakfast Bar
- Oven or Range
- Microwave
- Dishwasher
Bedrooms and Bathrooms
- Primary Bathroom is a Full Bathroom
- Bathroom on Main Level
- Dual Sinks
- Separate Shower
Laundry
- Laundry on main level
- Dryer
- Washer
Outdoor Features
- Deck
Utilities
- Forced Air Heating and Cooling System
- Heating System Uses Gas
- Well
- Private or Community Septic Tank
Listing and Financial Details
- Senior Tax Exemptions
- Homeowner Tax Exemptions
- $4,000 Seller Concession
Ownership History
Purchase Details
Home Financials for this Owner
Home Financials are based on the most recent Mortgage that was taken out on this home.Purchase Details
Purchase Details
Similar Homes in McHenry, IL
Home Values in the Area
Average Home Value in this Area
Purchase History
| Date | Buyer | Sale Price | Title Company |
|---|---|---|---|
| Scherdin Ashley L | $140,000 | Heritage Title Company | |
| Wright Joan T | -- | None Available | |
| Wright Waller R | $107,000 | Intercounty Title Company |
Mortgage History
| Date | Status | Borrower | Loan Amount |
|---|---|---|---|
| Open | Mccollum Ashley L | $131,000 | |
| Closed | Scherdin Ashley L | $137,464 |
Property History
| Date | Event | Price | Change | Sq Ft Price |
|---|---|---|---|---|
| 01/29/2015 01/29/15 | Sold | $140,000 | +4.6% | $95 / Sq Ft |
| 12/17/2014 12/17/14 | Pending | -- | -- | -- |
| 12/01/2014 12/01/14 | For Sale | $133,875 | -- | $91 / Sq Ft |
Tax History Compared to Growth
Tax History
| Year | Tax Paid | Tax Assessment Tax Assessment Total Assessment is a certain percentage of the fair market value that is determined by local assessors to be the total taxable value of land and additions on the property. | Land | Improvement |
|---|---|---|---|---|
| 2024 | $4,092 | $75,502 | $11,258 | $64,244 |
| 2023 | $4,716 | $63,695 | $10,606 | $53,089 |
| 2022 | $4,716 | $61,709 | $7,495 | $54,214 |
| 2021 | $4,618 | $58,167 | $7,065 | $51,102 |
| 2020 | $4,599 | $57,336 | $6,964 | $50,372 |
| 2019 | $4,357 | $54,983 | $6,678 | $48,305 |
| 2018 | $2,923 | $39,660 | $9,576 | $30,084 |
| 2017 | $2,837 | $36,658 | $8,851 | $27,807 |
| 2016 | $2,843 | $33,527 | $8,095 | $25,432 |
| 2015 | $1,335 | $30,674 | $7,555 | $23,119 |
| 2014 | $1,352 | $23,139 | $10,208 | $12,931 |
| 2012 | $2,488 | $24,111 | $10,637 | $13,474 |
Agents Affiliated with this Home
-
Patricia Faham
P
Seller's Agent in 2015
Patricia Faham
Berkshire Hathaway HomeServices Starck Real Estate
(847) 721-9914
15 Total Sales
-

Seller Co-Listing Agent in 2015
BRENTON BASTA
Homegenius Real Estate LLC
(877) 500-1415
4 Total Sales
-
Tyler Lewke

Buyer's Agent in 2015
Tyler Lewke
Keller Williams Success Realty
(815) 307-2316
1,019 Total Sales
Map
Source: Midwest Real Estate Data (MRED)
MLS Number: MRD08795338
APN: 05-21-117-036
- 34721 N Iroquois Trail
- 28808 W Manitoba Trail
- 35116 N Lake Matthews Trail
- 28549 W High Rd
- 35161 N Indian Trail
- 28488 Valley Rd
- 2915 Wooded Ln
- 2912 N Magellan Dr
- 712 Regner Rd
- 28139 W Okelly Dr
- 27891 W Bayview Dr
- 27833 W Bayview Dr
- 804 Oak Grove Rd
- 1370 U S 12
- 1009 Bay Rd Unit 7
- Lot 2 Pitzen Rd
- 1104 Goodview Ave
- 520 Bald Knob Rd
- 603 Illinois Route 59
- 1113 Rolling Lane Rd
- 34674 N Nokomis Trail
- 34668 N Nokomis Trail
- 34679 N Hiawatha Trail
- 34681 N Nokomis Trail
- 34576 N Nokomis Trail
- 34659 N Hiawatha Trail
- 34646 N Nokomis Trail
- 34708 N Nokomis Trail
- 34677 N Nokomis Trail
- 34681 N Nokomis Trail
- 34715 N Hiawatha Trail
- 34673 N Nokomis Trail
- 34713 N Nokomis Trail
- 34724 N Nokomis Trail
- 34653 N Nokomis Trail
- 34645 N Hiawatha Trail
- 34626 N Nokomis Trail
- 34728 N Nokomis Trail
- 28774 W Big Hollow Rd
- 34629 N Nokomis Trail
