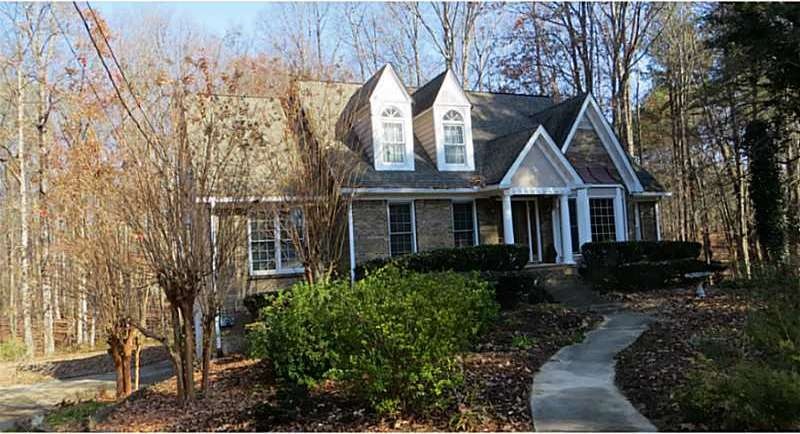
$540,000
- 5 Beds
- 4.5 Baths
- 3,245 Sq Ft
- 3939 Hamilton Mill Rd
- Buford, GA
**THIS HOME QUALIFIES FOR 0% DOWN WITH OUR PREFERRED LENDER**This stunning residence has been thoughtfully reimagined with upscale finishes often reserved for luxury homes. Every element has been meticulously crafted to balance sophistication with everyday comfort. From the moment you arrive, you're greeted by a welcoming rocking chair front porch that sets the tone for the refined interior
Mindy Cintron Keller Williams Realty Community Partners
