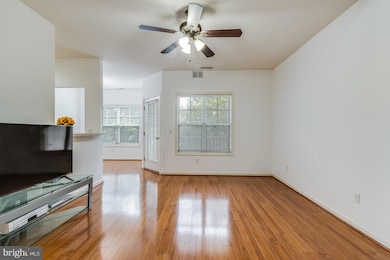
Estimated payment $2,108/month
Highlights
- Coastal Architecture
- Screened Porch
- Living Room
- Lewes Elementary School Rated A
- Community Pool
- Laundry Room
About This Home
Welcome to Villas at Bay Crossing! Discover this second level Atlantic model with split floor plan including a sizable primary ensuite bedroom with generously sized walk-in closet as well as one additional bedroom and full hall bath. From the living room is the access to the kitchen, dining room and screened porch. Recent upgrades include hardwood flooring, refrigerator, microwave and hot water heater. This condominium has never been rented and has only been used as a summer retreat. Everything is taken care of, just enjoy the beach or swim in the community pool! Close to everything - choice of Rehoboth or Lewes Beach and restaurants galore!
Listing Agent
(302) 227-3818 debbie@debbiereed.com RE/MAX Realty Group Rehoboth License #RS-0010229 Listed on: 04/12/2025

Property Details
Home Type
- Condominium
Est. Annual Taxes
- $683
Year Built
- Built in 2004
HOA Fees
- $229 Monthly HOA Fees
Home Design
- Coastal Architecture
- Entry on the 2nd floor
- Frame Construction
- Aluminum Siding
Interior Spaces
- 1,074 Sq Ft Home
- Property has 1 Level
- Living Room
- Dining Room
- Screened Porch
- Partial Basement
Kitchen
- Electric Oven or Range
- Microwave
- Dishwasher
- Disposal
Bedrooms and Bathrooms
- 2 Main Level Bedrooms
- 2 Full Bathrooms
Laundry
- Laundry Room
- Electric Dryer
- Washer
Parking
- Free Parking
- Parking Lot
Outdoor Features
- Exterior Lighting
Utilities
- Central Air
- Heat Pump System
- Electric Water Heater
- Phone Available
- Cable TV Available
Listing and Financial Details
- Assessor Parcel Number 334-06.00-70.01-4202
Community Details
Overview
- Association fees include common area maintenance, lawn maintenance, management, pool(s), trash
- Low-Rise Condominium
- Villas At Bay Crossing Subdivision
Recreation
- Community Pool
Pet Policy
- Pets allowed on a case-by-case basis
Map
Home Values in the Area
Average Home Value in this Area
Tax History
| Year | Tax Paid | Tax Assessment Tax Assessment Total Assessment is a certain percentage of the fair market value that is determined by local assessors to be the total taxable value of land and additions on the property. | Land | Improvement |
|---|---|---|---|---|
| 2025 | $665 | $17,650 | $0 | $17,650 |
| 2024 | $683 | $17,650 | $0 | $17,650 |
| 2023 | $682 | $17,650 | $0 | $17,650 |
| 2022 | $658 | $17,650 | $0 | $17,650 |
| 2021 | $652 | $17,650 | $0 | $17,650 |
| 2020 | $468 | $17,650 | $0 | $17,650 |
| 2019 | $846 | $17,650 | $0 | $17,650 |
| 2018 | $790 | $18,000 | $0 | $0 |
| 2017 | $757 | $18,000 | $0 | $0 |
| 2016 | $719 | $18,000 | $0 | $0 |
| 2015 | $687 | $18,000 | $0 | $0 |
| 2014 | $682 | $18,000 | $0 | $0 |
Property History
| Date | Event | Price | Change | Sq Ft Price |
|---|---|---|---|---|
| 06/05/2025 06/05/25 | Price Changed | $345,000 | -0.6% | $321 / Sq Ft |
| 04/12/2025 04/12/25 | For Sale | $347,000 | -- | $323 / Sq Ft |
About the Listing Agent

The Debbie Reed Team has long been known for its excellent customer service and wide range of available Delaware Beach area properties including Rehoboth, Lewes, Bethany and surrounding areas. Committed to providing dedicated service to each and every client, The Debbie Reed Team is comprised of licensed REALTORS® and specialist staff to help buyers and sellers every step of the way in their real estate transactions. Whether it a first home, vacation home, retirement, waterfront luxury property
DEBBIE's Other Listings
Source: Bright MLS
MLS Number: DESU2082676
APN: 334-06.00-70.01-4202
- 34682 Villa Cir Unit 4302
- 34677 Villa Cir Unit 504
- 34703 Villa Cir Unit 602
- 34731 Maritime Way
- 34550 Titleist Ct Unit 31
- 34545 Titleist Ct Unit 36
- 34531 Oakley Ct Unit 27
- 34704 Villa Cir Unit 1307
- 34775 Schooner Pass
- 34774 Schooner Pass
- 34646 Bay Crossing Blvd Unit 808
- 34642 Bay Crossing Blvd Unit 701
- 34696 Mainsail Ct
- 34383 Summerlyn Dr Unit 107
- 34363 Summerlyn Dr Unit 217
- 34341 Summerlyn Dr Unit 312
- 16656 New Rd
- 34297 Summerlyn Dr Unit 503
- 34297 Summerlyn Dr Unit 509
- 34297 Summerlyn Dr Unit 502
- 34703 Villa Cir Unit 602
- 34646 Bay Crossing Blvd Unit 801
- 36916 Crooked Hammock Way
- 34363 Summerlyn Dr Unit 201
- 18834 Bethpage Dr
- 34132 Clay Rd
- 33451 Mackenzie Way
- 31 Colgate Dr
- 18942 Shore Pointe Ct Unit 2504D
- 18575 Orton Cir Unit 6
- 33945 Middleton Cir Unit 8
- 298 Lakeside Dr
- 18879 Forgotten Harbor Ct Unit 103C
- 19082 Hummingbird Ln
- 35542 E Atlantic Cir Unit 212
- 35542 E Atlantic Cir Unit 219
- 21022 Wavecrest Terrace
- 28 Henlopen Gardens
- 32015 Azure Ave
- 17063 S Brandt St Unit 4203






