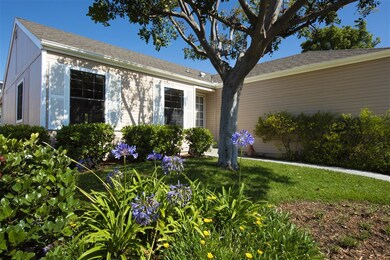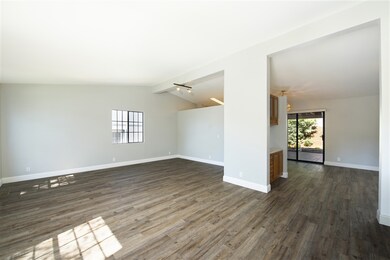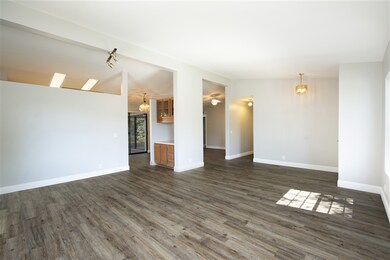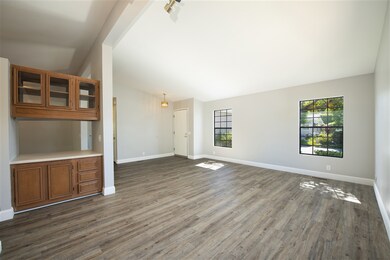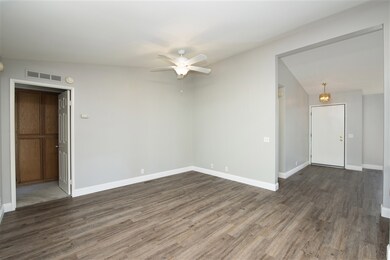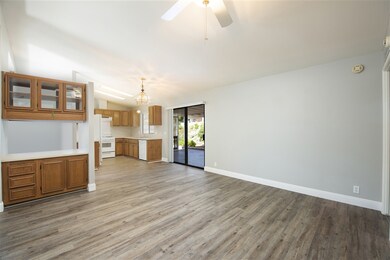
3469 Amber Ln Oceanside, CA 92056
Lake NeighborhoodHighlights
- Gas Heated Pool
- RV Parking in Community
- Clubhouse
- Senior Community
- Cape Cod Architecture
- Deck
About This Home
As of May 2021Back on the market after landscaping and upgrades. Hidden Jewel one level, quiet gated 55+ community of Emerald Lake Village. All new flooring and totally painted inside. Large laundry could be third room for crafts or office. Large covered patio in backyard . Park to walk your pet. Close to shopping, freeways and medical. Clubhouse, card room, banquet room, private billiard room, pool and spa all with activities throughout the year. Beautiful single level, quiet gated 55+ community of Emerald Lake Village. Two bedroom two bath with large laundry room which could be converted to office, sewing or craft room. Large covered patio in great location. Newly painted inside, close to shopping, freeways and medical. Clubhouse, card room, banquet room, private billiard room, pool and spa all with activities throughout the year.. Neighborhoods: Emerald Lake Village Complex Features: ,, Equipment: Dryer,Garage Door Opener, Washer Other Fees: 0 Sewer: Sewer Connected Topography: LL
Last Agent to Sell the Property
Century 21 Affiliated License #01064053 Listed on: 05/22/2019

Last Buyer's Agent
Robert Jones
Robert N. Jones, Broker License #00880992
Property Details
Home Type
- Mobile/Manufactured
Est. Annual Taxes
- $6,898
Year Built
- Built in 1989
Lot Details
- Sprinkler System
HOA Fees
- $205 Monthly HOA Fees
Parking
- 2 Car Garage
- Parking Available
- Front Facing Garage
- Garage Door Opener
- Guest Parking
Home Design
- Manufactured Home With Land
- Cape Cod Architecture
- Fire Rated Drywall
- Composition Roof
- Wood Siding
Interior Spaces
- 1,456 Sq Ft Home
- 1-Story Property
- Fireplace
- Living Room
- Carpet
Kitchen
- Eat-In Kitchen
- Gas Oven or Range
- Gas Cooktop
- Microwave
- Dishwasher
- Disposal
Bedrooms and Bathrooms
- 2 Bedrooms
- Walk-In Closet
- 2 Full Bathrooms
Laundry
- Laundry Room
- Gas Dryer Hookup
Home Security
- Carbon Monoxide Detectors
- Fire and Smoke Detector
Pool
- Gas Heated Pool
- Fence Around Pool
- Heated Spa
- In Ground Spa
- Gunite Spa
Outdoor Features
- Deck
- Covered patio or porch
- Fireplace in Patio
Utilities
- Cooling System Powered By Gas
- Forced Air Heating and Cooling System
- Heating System Uses Natural Gas
- Gas Water Heater
Listing and Financial Details
- Assessor Parcel Number 1682713700
Community Details
Overview
- Senior Community
- Champs Association, Phone Number (760) 603-0501
- Emerald Lake Village
- RV Parking in Community
Amenities
- Outdoor Cooking Area
- Community Barbecue Grill
- Clubhouse
- Banquet Facilities
- Billiard Room
- Meeting Room
- Card Room
Recreation
- Community Pool
- Community Spa
Pet Policy
- Pets Allowed
Ownership History
Purchase Details
Purchase Details
Home Financials for this Owner
Home Financials are based on the most recent Mortgage that was taken out on this home.Purchase Details
Home Financials for this Owner
Home Financials are based on the most recent Mortgage that was taken out on this home.Purchase Details
Purchase Details
Purchase Details
Similar Homes in the area
Home Values in the Area
Average Home Value in this Area
Purchase History
| Date | Type | Sale Price | Title Company |
|---|---|---|---|
| Grant Deed | -- | -- | |
| Grant Deed | -- | California Title Company | |
| Grant Deed | $425,000 | California Title Company | |
| Interfamily Deed Transfer | -- | None Available | |
| Interfamily Deed Transfer | -- | None Available | |
| Interfamily Deed Transfer | -- | None Available | |
| Interfamily Deed Transfer | -- | -- | |
| Deed | $119,000 | -- |
Mortgage History
| Date | Status | Loan Amount | Loan Type |
|---|---|---|---|
| Previous Owner | $420,240 | New Conventional | |
| Previous Owner | $637,500 | FHA |
Property History
| Date | Event | Price | Change | Sq Ft Price |
|---|---|---|---|---|
| 05/28/2021 05/28/21 | Sold | $600,000 | +41.2% | $399 / Sq Ft |
| 05/27/2021 05/27/21 | Pending | -- | -- | -- |
| 08/29/2019 08/29/19 | Sold | $425,000 | -5.6% | $292 / Sq Ft |
| 07/29/2019 07/29/19 | Pending | -- | -- | -- |
| 05/22/2019 05/22/19 | For Sale | $450,000 | -- | $309 / Sq Ft |
Tax History Compared to Growth
Tax History
| Year | Tax Paid | Tax Assessment Tax Assessment Total Assessment is a certain percentage of the fair market value that is determined by local assessors to be the total taxable value of land and additions on the property. | Land | Improvement |
|---|---|---|---|---|
| 2024 | $6,898 | $631,418 | $424,483 | $206,935 |
| 2023 | $6,732 | $619,038 | $416,160 | $202,878 |
| 2022 | $6,715 | $606,900 | $408,000 | $198,900 |
| 2021 | $4,671 | $429,402 | $247,538 | $181,864 |
| 2020 | $4,654 | $425,000 | $245,000 | $180,000 |
| 2019 | $2,320 | $205,754 | $68,649 | $137,105 |
| 2018 | $2,206 | $201,720 | $67,303 | $134,417 |
| 2017 | $2,160 | $197,766 | $65,984 | $131,782 |
| 2016 | $2,110 | $193,890 | $64,691 | $129,199 |
| 2015 | $2,102 | $190,979 | $63,720 | $127,259 |
| 2014 | $2,050 | $187,239 | $62,472 | $124,767 |
Agents Affiliated with this Home
-
Diane Hogencamp

Seller's Agent in 2021
Diane Hogencamp
Century 21 Affiliated
(760) 505-6709
13 in this area
23 Total Sales
-
R
Buyer's Agent in 2019
Robert Jones
Robert N. Jones, Broker
Map
Source: California Regional Multiple Listing Service (CRMLS)
MLS Number: 190027951
APN: 168-271-37
- 1895 Sunset Dr
- 103 Havenview Ln
- 1752 Cottonwood Dr
- 1863 Sunset Dr
- 127 Brookside Ln
- 293 Picnic View Ln
- 8 Blue Sky Ln
- 0 Altamira Ct
- 37 Havenview Ln
- 120 Brookside Ln
- 201 Bright Creek Ln
- 157 Horizon Ln
- 166 Horizon Ln
- 101 Havenview Ln
- 3536 Sky Haven Ln
- 1678 Carriage Cir
- 1694 Carriage Cir
- 1630 Magnolia Cir
- 4617 Sheridan Rd
- 1625 Magnolia Cir

