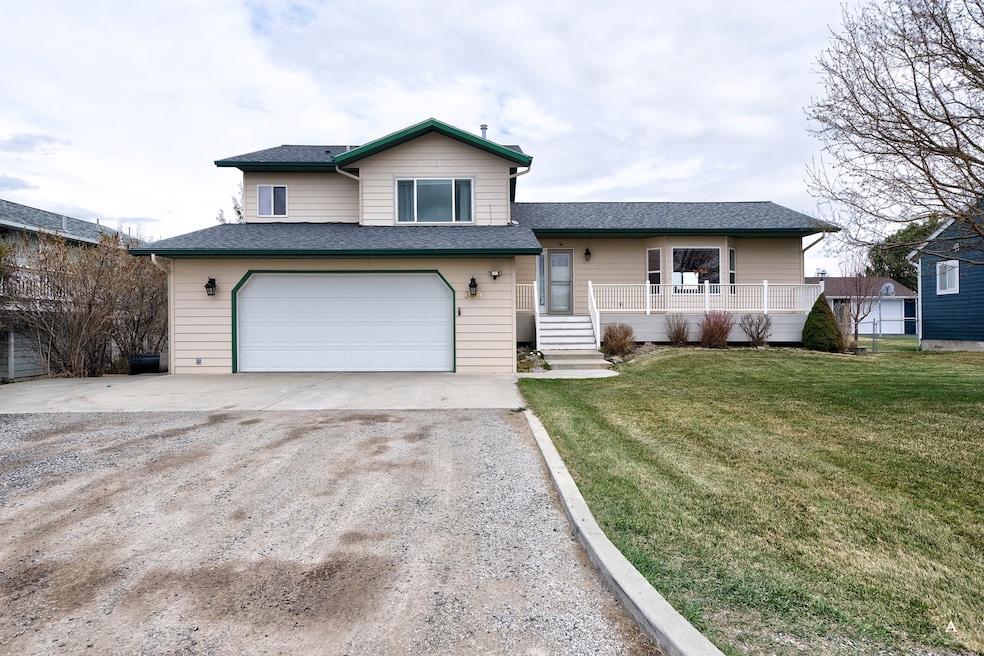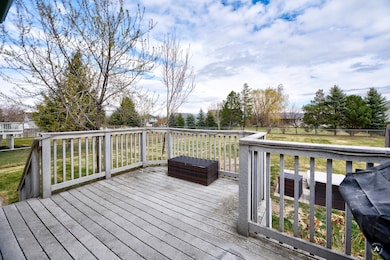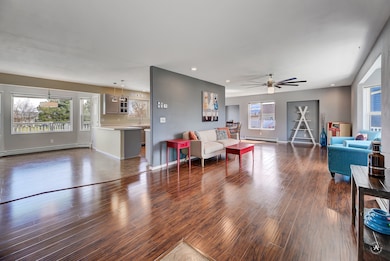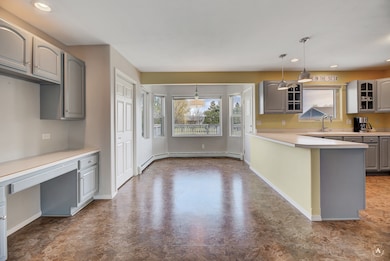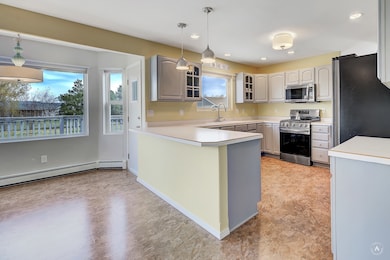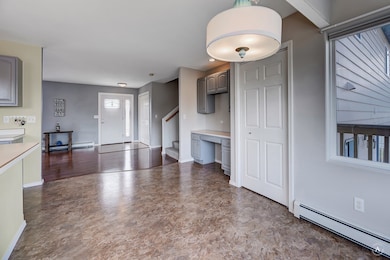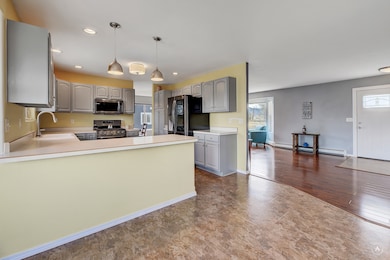
3469 Birkland Dr Helena, MT 59602
Helena Valley Southeast NeighborhoodEstimated payment $3,420/month
Highlights
- 2 Car Attached Garage
- Cooling Available
- Hot Water Heating System
About This Home
Welcome to your dream home in sought-after neighborhood with mountain and city views that are endless. This spacious 3-bedroom, 3-bathroom home sits on an exceptionally large lot, offering the perfect balance of privacy and space — with that peaceful, out-of-town feel, yet just minutes from town and all the amenities you need. Designed with entertaining in mind, the expansive deck and patio area is ideal for gatherings, complete with natural gas hookups for the BBQ and a cozy firepit to enjoy under the stars. Inside, the layout flows effortlessly, and the inviting gas fireplace provides the perfect spot to relax on cooler evenings.Smart home features include a Bluetooth-controlled underground sprinkler system, an app-enabled garage door opener with built-in camera, and more — all designed to make life easier and more connected.Whether you're hosting summer cookouts or enjoying quiet nights by the fire, this home offers the ideal mix of comfort, convenience, and style. Additional upgrades: Black out curtains, gas range, touchless water faucet in kitchen, ceiling fans throughout, garden tub with jets in master, ability to add one more split and heated garage.
Last Listed By
Uncommon Ground, LLC License #RRE-BRO-LIC-79103 Listed on: 04/21/2025
Home Details
Home Type
- Single Family
Est. Annual Taxes
- $4,372
Year Built
- Built in 2000
HOA Fees
- $40 Monthly HOA Fees
Parking
- 2 Car Attached Garage
Home Design
- 3,332 Sq Ft Home
- Poured Concrete
- Asphalt Roof
Kitchen
- Oven or Range
- Stove
- Microwave
- Dishwasher
Bedrooms and Bathrooms
- 3 Bedrooms
- 3 Full Bathrooms
Utilities
- Cooling Available
- Heating System Uses Gas
- Hot Water Heating System
- Septic Tank
- Private Sewer
Additional Features
- Washer Hookup
- 0.5 Acre Lot
- Finished Basement
Community Details
- Association fees include water
- Oleo Acres Association
Listing and Financial Details
- Assessor Parcel Number 05188814203070000
Map
Home Values in the Area
Average Home Value in this Area
Tax History
| Year | Tax Paid | Tax Assessment Tax Assessment Total Assessment is a certain percentage of the fair market value that is determined by local assessors to be the total taxable value of land and additions on the property. | Land | Improvement |
|---|---|---|---|---|
| 2024 | $4,229 | $509,200 | $0 | $0 |
| 2023 | $4,350 | $537,600 | $0 | $0 |
| 2022 | $3,522 | $348,400 | $0 | $0 |
| 2021 | $3,352 | $348,400 | $0 | $0 |
| 2020 | $3,291 | $319,500 | $0 | $0 |
| 2019 | $3,315 | $319,500 | $0 | $0 |
| 2018 | $3,000 | $284,200 | $0 | $0 |
| 2017 | $2,456 | $284,200 | $0 | $0 |
| 2016 | $2,476 | $265,800 | $0 | $0 |
| 2015 | $2,346 | $265,800 | $0 | $0 |
| 2014 | $1,987 | $123,384 | $0 | $0 |
Property History
| Date | Event | Price | Change | Sq Ft Price |
|---|---|---|---|---|
| 05/09/2025 05/09/25 | Price Changed | $539,900 | -1.8% | $162 / Sq Ft |
| 04/25/2025 04/25/25 | Price Changed | $549,900 | -1.8% | $165 / Sq Ft |
| 04/21/2025 04/21/25 | For Sale | $559,900 | +103.7% | $168 / Sq Ft |
| 10/17/2014 10/17/14 | Sold | -- | -- | -- |
| 09/16/2014 09/16/14 | Pending | -- | -- | -- |
| 09/15/2014 09/15/14 | For Sale | $274,900 | -- | $99 / Sq Ft |
Purchase History
| Date | Type | Sale Price | Title Company |
|---|---|---|---|
| Warranty Deed | -- | Chicago Title Company |
Mortgage History
| Date | Status | Loan Amount | Loan Type |
|---|---|---|---|
| Open | $240,000 | New Conventional | |
| Closed | $263,877 | New Conventional | |
| Previous Owner | $247,200 | New Conventional | |
| Previous Owner | $198,400 | New Conventional | |
| Previous Owner | $49,600 | Credit Line Revolving |
Similar Homes in Helena, MT
Source: Montana Regional MLS
MLS Number: 30045937
APN: 05-1888-14-2-03-07-0000
- 3446 Tizer Dr
- 3554 Fasbender Ct
- 2567 Reardon Rd
- 2528 Reardon Rd
- 3660 Longview Way
- 3365 Baldy Dr
- 3526 Rainbow Dr
- 2931 Melrose Rd
- 2968 Sunnyside Rd
- 2945 Flamingo Rd
- 2922 Village Rd
- 2910 York Rd
- 3736 Heather Dr
- 3950 Floweree Dr
- 3870 Heather Dr
- 4023 Floweree Dr
- 2715 Elkview Rd
- 2765 Wylie Dr Unit 54
- 2000 Anaya Ranch Rd
- Lot 5 Shorthorn Ave
