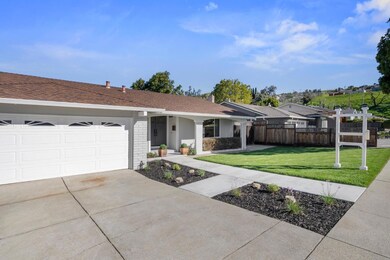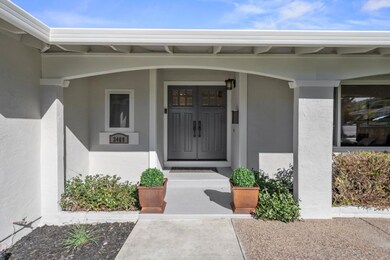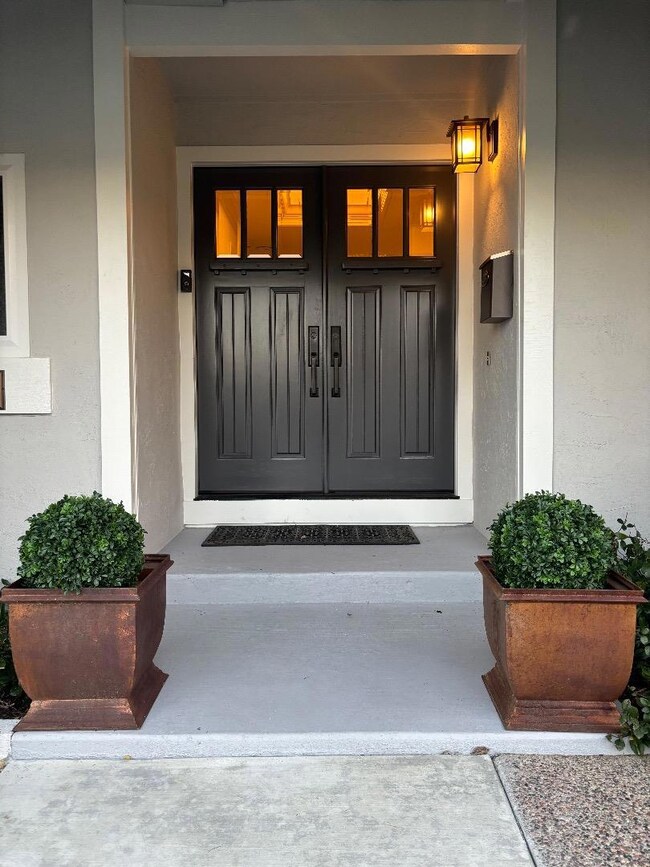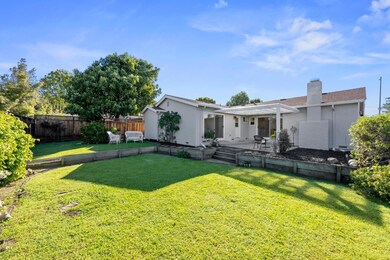
3469 Fife Way San Jose, CA 95132
Piedmont NeighborhoodEstimated Value: $1,912,713 - $2,255,000
Highlights
- Primary Bedroom Suite
- Mountain View
- Hydromassage or Jetted Bathtub
- Majestic Way Elementary School Rated A-
- Wood Flooring
- Granite Countertops
About This Home
As of April 2024Meticulously remodeled and carefully maintained, single-story home tucked away on a quiet street abutting the beautiful foothills. Enter through custom doors to a foyer with coffered ceiling, hardwood floors w/ walnut inlay. custom moldings, raised panel doors with rubbed bronze hardware. Pilars frame the living room enhancing the feeling of spaciousness and allowing the light to bathe the interior. Hardwood floors, crown moldings and LED recessed lighting throughout the home. Updated Kitchen w/ white cabinetry, granite counters, and stainless appliances. Double glass doors allow for indoor outdoor entertaining opening to a covered garden patio and beyond to the expansive terraced garden, offers endless possibilities. The family room boasts custom wall of shelving and cabinetry surrounding the beautiful fireplace.The primary en suite has been thoughtfully remodeled w/ wall of windows opening to the rear patio. Primary bath area is upgraded and enlarged, complete with a long quartz countertop, sit down vanity, and double marble shower. Remodeled hall bath offers large jacuzzi tub, a toto, and custom inlaid tile. Walk to Top-scoring schools Majestic Way Elementary 9/10 . Sierramont Middle 10/10 .. Piedmont Hills High 10/10. Easy access to #680, #880 and #101 freeways.
Home Details
Home Type
- Single Family
Est. Annual Taxes
- $7,974
Year Built
- Built in 1975
Lot Details
- 5,663 Sq Ft Lot
- Wood Fence
- Back Yard Fenced
- Zoning described as R1-8P
Parking
- 2 Car Garage
Property Views
- Mountain
- Hills
Home Design
- Ceiling Insulation
- Composition Roof
- Concrete Perimeter Foundation
- Stucco
Interior Spaces
- 1,577 Sq Ft Home
- 1-Story Property
- Whole House Fan
- Wood Burning Fireplace
- Formal Entry
- Family Room with Fireplace
- Family or Dining Combination
- Wood Flooring
Kitchen
- Open to Family Room
- Oven or Range
- Gas Cooktop
- Microwave
- Dishwasher
- Granite Countertops
Bedrooms and Bathrooms
- 3 Bedrooms
- Primary Bedroom Suite
- Walk-In Closet
- Remodeled Bathroom
- Bathroom on Main Level
- 2 Full Bathrooms
- Hydromassage or Jetted Bathtub
- Walk-in Shower
Laundry
- Laundry in unit
- Washer and Dryer
Additional Features
- Energy-Efficient Insulation
- Balcony
- Forced Air Heating System
Listing and Financial Details
- Assessor Parcel Number 586-31-010
Ownership History
Purchase Details
Home Financials for this Owner
Home Financials are based on the most recent Mortgage that was taken out on this home.Similar Homes in San Jose, CA
Home Values in the Area
Average Home Value in this Area
Purchase History
| Date | Buyer | Sale Price | Title Company |
|---|---|---|---|
| Wang Yueyue | $2,121,000 | Old Republic Title |
Mortgage History
| Date | Status | Borrower | Loan Amount |
|---|---|---|---|
| Open | Wang Yueyue | $1,030,200 | |
| Closed | Wang Yueyue | $1,035,000 | |
| Previous Owner | Fregger Jeff M | $150,000 | |
| Previous Owner | Fregger Jeff M | $50,000 | |
| Previous Owner | Fregger Jeff M | $253,000 | |
| Previous Owner | Fregger Jeff M | $227,150 |
Property History
| Date | Event | Price | Change | Sq Ft Price |
|---|---|---|---|---|
| 04/16/2024 04/16/24 | Sold | $2,120,880 | +41.6% | $1,345 / Sq Ft |
| 03/27/2024 03/27/24 | Pending | -- | -- | -- |
| 03/20/2024 03/20/24 | For Sale | $1,498,000 | -- | $950 / Sq Ft |
Tax History Compared to Growth
Tax History
| Year | Tax Paid | Tax Assessment Tax Assessment Total Assessment is a certain percentage of the fair market value that is determined by local assessors to be the total taxable value of land and additions on the property. | Land | Improvement |
|---|---|---|---|---|
| 2024 | $7,974 | $515,111 | $156,364 | $358,747 |
| 2023 | $7,974 | $505,012 | $153,299 | $351,713 |
| 2022 | $7,841 | $495,111 | $150,294 | $344,817 |
| 2021 | $7,570 | $485,404 | $147,348 | $338,056 |
| 2020 | $7,262 | $480,428 | $145,838 | $334,590 |
| 2019 | $6,982 | $471,009 | $142,979 | $328,030 |
| 2018 | $6,876 | $461,775 | $140,176 | $321,599 |
| 2017 | $6,906 | $452,722 | $137,428 | $315,294 |
| 2016 | $6,617 | $443,846 | $134,734 | $309,112 |
| 2015 | $6,535 | $437,180 | $132,711 | $304,469 |
| 2014 | $5,912 | $428,617 | $130,112 | $298,505 |
Agents Affiliated with this Home
-
Beth Kolte
B
Seller's Agent in 2024
Beth Kolte
The JB Group
(408) 655-5400
1 in this area
7 Total Sales
-
Celine Song

Buyer's Agent in 2024
Celine Song
Keller Williams Thrive
(415) 613-5099
1 in this area
110 Total Sales
Map
Source: MLSListings
MLS Number: ML81958221
APN: 586-31-010
- 3432 Parliament Ct
- 3474 Pine Creek Dr
- 3344 Farthing Way
- 1566 Stone Creek Dr
- 1431 Sierra Creek Way
- 3641 Cropley Ave
- 3173 Hostetter Rd
- 1927 Conifer Ln
- 2009 Stonewood Ln
- 3490 Sweigert Rd
- 3653 Lisbon Ct
- 3388 Landess Ave Unit A
- 1534 Sierraville Ave
- 3030 Crater Ln
- 1527 Turriff Way
- 15241 Camelot Dr
- 2109 Calle Vista Verde
- 3039 Vesuvius Ln
- 1158 Gurney Ct
- 3449 Suncrest Ave
- 3469 Fife Way
- 3477 Fife Way
- 3461 Fife Way
- 3462 Trafalgar Place
- 3453 Fife Way
- 3485 Fife Way
- 3468 Trafalgar Place
- 3456 Trafalgar Place
- 3480 Fife Way
- 3472 Fife Way
- 3445 Fife Way
- 1709 Old Piedmont Rd
- 3493 Fife Way
- 3466 Fife Way
- 3458 Fife Way
- 3444 Parliament Ct
- 1719 Old Piedmont Rd
- 3479 Trafalgar Place
- 3546 Pine Creek Dr
- 3437 Fife Way






