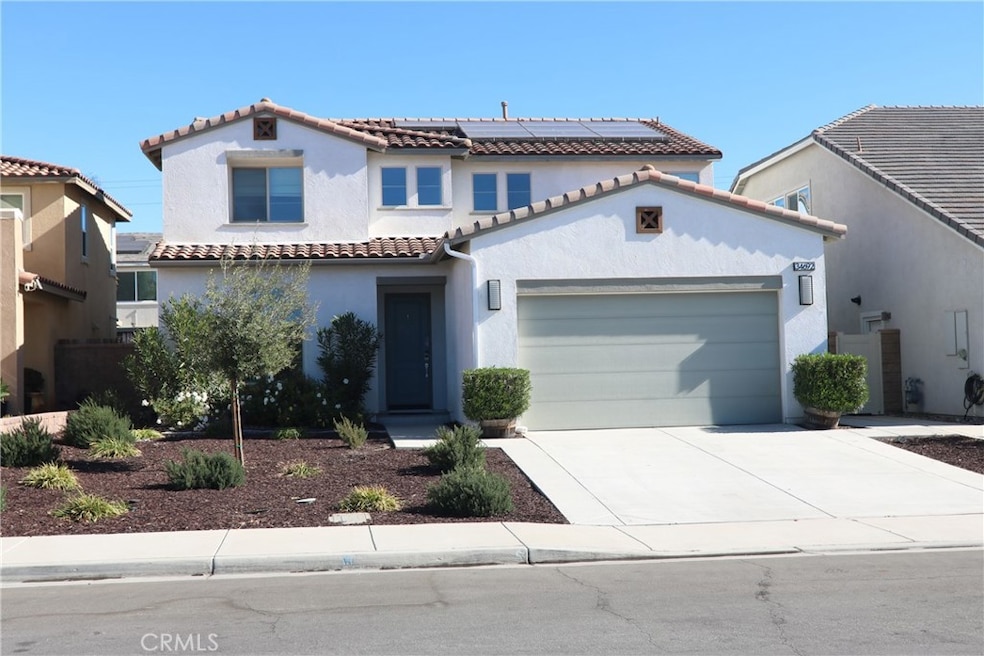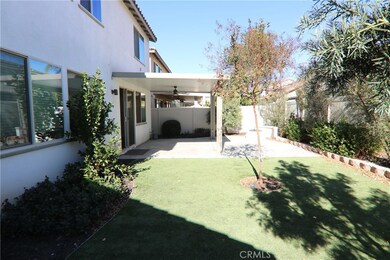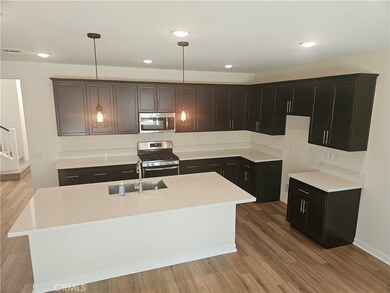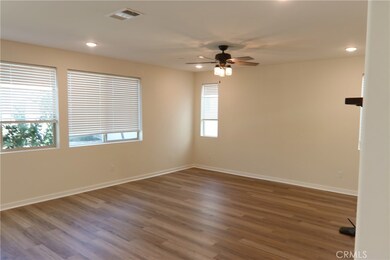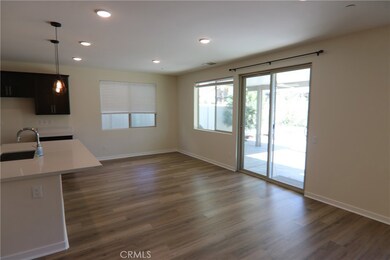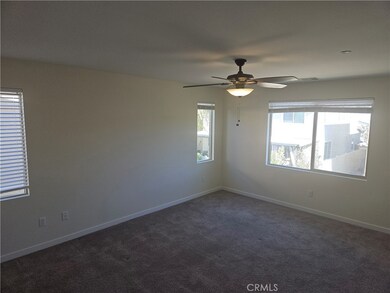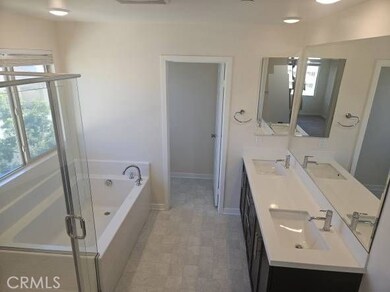
34692 Bright Pine Way Murrieta, CA 92563
Spencer's Crossing NeighborhoodEstimated payment $4,787/month
Highlights
- In Ground Pool
- Main Floor Bedroom
- Private Yard
- Property is near a park
- Loft
- Outdoor Cooking Area
About This Home
Priced for quick sale. Your new home has an Impressive Upgraded Kitchen featuring Quartz Counters, Beautiful Cabinetry, and Stainless Steel Appliances. The first floor Bedroom can easily be a home office or guests quarters with it's own Full Bathroom. Enjoy Large Upstairs Bedrooms PLUS an Oversized Loft! The Second floor Laundry Room is super convenient, and has tons of storage built in. The Main Bedroom has a Large Bathroom with a Large Walk-in Closet...and take a soak in the Large Relaxing Tub....or step into your Separate Shower. Enjoy your low maintenance backyard, with the tranquility of the afternoon breeze. A Covered Patio is just outside of the Great Room and Dining Room. Some of the smart features include a tankless water heater, nest thermostat, ceiling fans and SOLAR!!! Great community pool area that includes a beach front entrance, BBQ's, gas fire pits, club house, ping pong tables, shaded seating, chaise lounges, poolside cabanas, private parks, walking trails, sport parks, and SO much more. You will love the convenient location, close to everyday essentials and great shopping. You’re also just minutes away from charming Old Town Temecula, with its historic buildings, antique shops, wine-tasting specialty shops and more......Welcome Home!!! Great fpr investors.
Home Details
Home Type
- Single Family
Est. Annual Taxes
- $9,555
Year Built
- Built in 2018
Lot Details
- 5,227 Sq Ft Lot
- Level Lot
- Private Yard
- Back and Front Yard
- Property is zoned SFR -1
HOA Fees
- $112 Monthly HOA Fees
Parking
- 3 Car Direct Access Garage
- 2 Open Parking Spaces
- Parking Available
- Front Facing Garage
- Tandem Garage
- Garage Door Opener
- Driveway
Home Design
- Turnkey
- Planned Development
- Slab Foundation
Interior Spaces
- 2,516 Sq Ft Home
- 2-Story Property
- Entryway
- Family Room Off Kitchen
- Loft
- Vinyl Flooring
Kitchen
- Open to Family Room
- Breakfast Bar
- Walk-In Pantry
- Gas Range
- Microwave
- Dishwasher
- Kitchen Island
Bedrooms and Bathrooms
- 4 Bedrooms | 1 Main Level Bedroom
- Walk-In Closet
- Bathroom on Main Level
- 3 Full Bathrooms
- Separate Shower
Laundry
- Laundry Room
- Laundry on upper level
Home Security
- Carbon Monoxide Detectors
- Fire and Smoke Detector
Pool
- In Ground Pool
- Spa
Outdoor Features
- Covered patio or porch
- Exterior Lighting
Additional Features
- Solar owned by seller
- Property is near a park
- Central Heating and Cooling System
Listing and Financial Details
- Tax Lot 14
- Tax Tract Number 370
- Assessor Parcel Number 480870019
- $4,162 per year additional tax assessments
- Seller Considering Concessions
Community Details
Overview
- The Spencer's Crossing Association, Phone Number (951) 926-0033
- Spencer's Crossing HOA
Amenities
- Outdoor Cooking Area
- Community Fire Pit
- Community Barbecue Grill
- Picnic Area
Recreation
- Community Playground
- Community Pool
- Community Spa
- Park
Map
Home Values in the Area
Average Home Value in this Area
Tax History
| Year | Tax Paid | Tax Assessment Tax Assessment Total Assessment is a certain percentage of the fair market value that is determined by local assessors to be the total taxable value of land and additions on the property. | Land | Improvement |
|---|---|---|---|---|
| 2023 | $9,555 | $475,199 | $80,413 | $394,786 |
| 2022 | $9,887 | $465,883 | $78,837 | $387,046 |
| 2021 | $9,691 | $453,449 | $77,292 | $376,157 |
| 2020 | $7,891 | $448,800 | $76,500 | $372,300 |
| 2019 | $8,565 | $391,015 | $114,115 | $276,900 |
| 2018 | $1,517 | $111,878 | $111,878 | $0 |
Property History
| Date | Event | Price | Change | Sq Ft Price |
|---|---|---|---|---|
| 06/27/2025 06/27/25 | For Sale | $699,000 | 0.0% | $278 / Sq Ft |
| 06/26/2025 06/26/25 | Off Market | $699,000 | -- | -- |
| 05/01/2025 05/01/25 | Price Changed | $699,000 | -3.6% | $278 / Sq Ft |
| 01/31/2025 01/31/25 | For Sale | $725,000 | -- | $288 / Sq Ft |
Purchase History
| Date | Type | Sale Price | Title Company |
|---|---|---|---|
| Grant Deed | $440,000 | Fntg Builder Services |
Mortgage History
| Date | Status | Loan Amount | Loan Type |
|---|---|---|---|
| Open | $420,000 | New Conventional | |
| Closed | $420,000 | New Conventional | |
| Closed | $417,676 | New Conventional |
Similar Homes in Murrieta, CA
Source: California Regional Multiple Listing Service (CRMLS)
MLS Number: PW25023107
APN: 480-870-019
- 34743 Serissa Ct
- 34539 Velvetleaf St
- 31087 Petal Cir
- 30857 Palette Rd
- 30734 Nature Rd
- 30881 Palette Rd
- 34452 Turquoise Ln
- 30833 Palette Rd
- 34356 Lapis Ct
- 34428 Burnt Pine Rd
- 34885 Heartland Ln
- 30514 Boxleaf Ln
- 34880 Windwood Glen Ln
- 34904 Windwood Glen Ln
- 34899 Windwood Glen Ln
- 34908 Kooden Rd
- 30411 Redding Ave
- 34901 Limecrest Place
- 30573 Arrow Leaf Ln
- 30750 Gazing Star Ln
