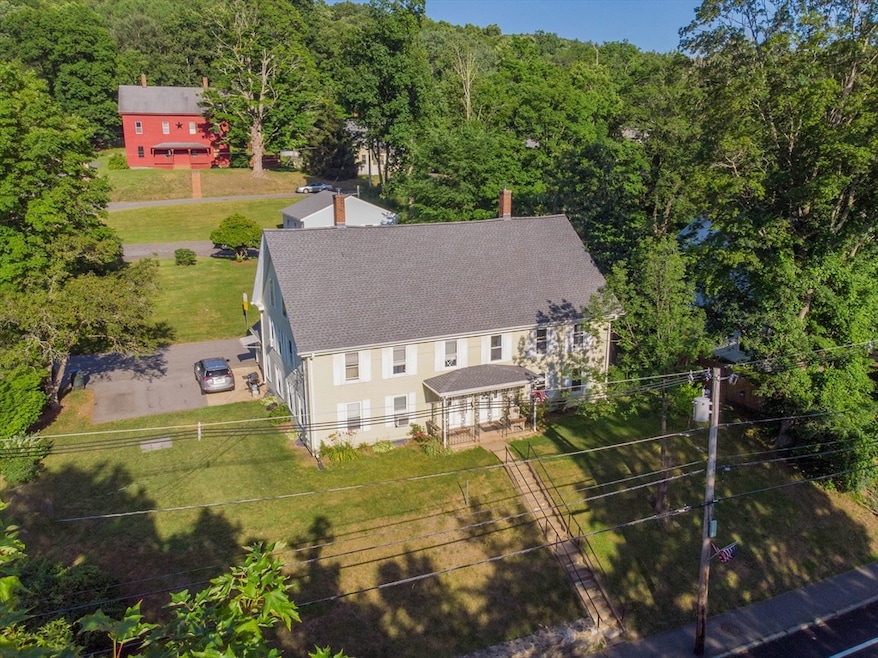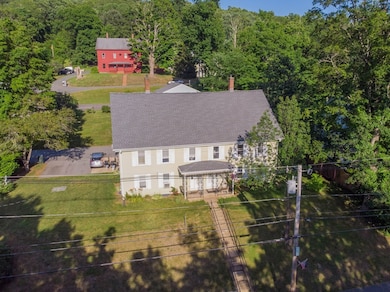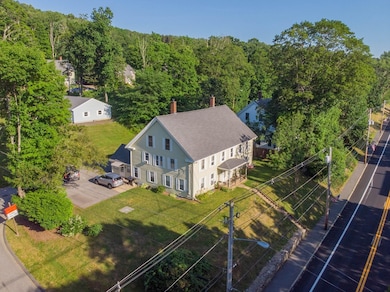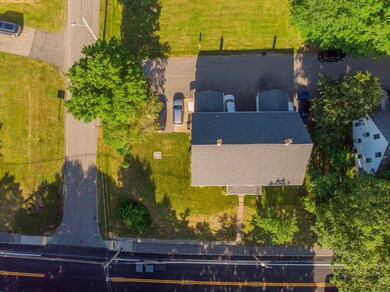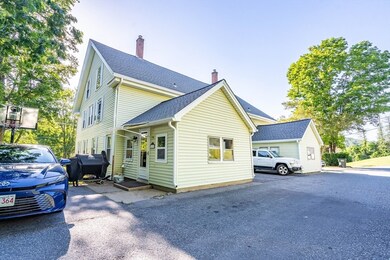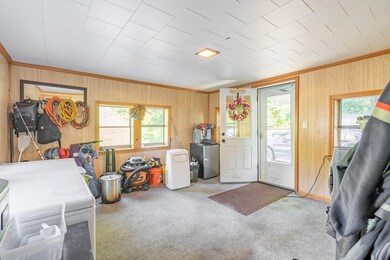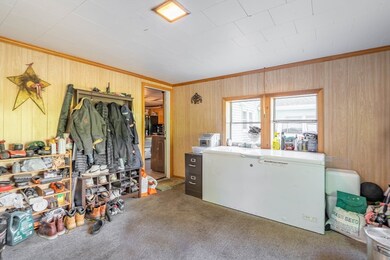347-349 Main St Hardwick, MA 01037
Estimated payment $2,447/month
Highlights
- Landscaped Professionally
- Corner Lot
- Additional Land
- Attic
- Upgraded Countertops
- Storm Windows
About This Home
Fantastic investment opportunity in the heart of Gilbertville! This fully occupied duplex features two spacious 4-bedroom, 1-bath units each thoughtfully updated and move-in ready. Enjoy wall-to-wall carpeting throughout, refreshed kitchens with modern appliances, and clean, updated bathrooms. Tenants benefit from private entrances, separate utilities, and in-unit laundry hookups. The property boasts a generous side yard perfect outdoor space. Located on a quiet residential street, close to schools, parks, and major routes. With reliable tenants already in place, this is a turn-key opportunity for savvy investors looking for strong rental income from day one. Showings by appointment only group showings. Don’t miss out on this rare, low-maintenance multi-family gem in desirable Gilbertville! Schedule today for your group showing and secure this in income-generating property.
Property Details
Home Type
- Multi-Family
Est. Annual Taxes
- $2,484
Year Built
- Built in 1868
Lot Details
- 0.25 Acre Lot
- Landscaped Professionally
- Corner Lot
- Steep Slope
- Cleared Lot
- Additional Land
Home Design
- Stone Foundation
- Frame Construction
- Shingle Roof
Interior Spaces
- 3,536 Sq Ft Home
- Ceiling Fan
- Window Screens
- Living Room
- Dining Room
- Storage
- Washer and Electric Dryer Hookup
- Storm Windows
- Attic
Kitchen
- Range
- Microwave
- Dishwasher
- Upgraded Countertops
Flooring
- Carpet
- Vinyl
Bedrooms and Bathrooms
- 8 Bedrooms
- 2 Full Bathrooms
- Bathtub with Shower
Basement
- Basement Fills Entire Space Under The House
- Interior Basement Entry
- Block Basement Construction
Parking
- 10 Car Parking Spaces
- Driveway
- Paved Parking
- Open Parking
- Off-Street Parking
Utilities
- No Cooling
- 2 Heating Zones
- Heating System Uses Oil
- 100 Amp Service
- High Speed Internet
Additional Features
- Energy-Efficient Thermostat
- Rain Gutters
Listing and Financial Details
- Rent includes unit 1(water), unit 2(water)
- Assessor Parcel Number M:0610 B:0000 L:00050,3545660
Community Details
Overview
- 2 Units
- Property has 3 Levels
Building Details
- Insurance Expense $1,400
- Water Sewer Expense $3,128
- Operating Expense $4,528
- Net Operating Income $36,272
Map
Home Values in the Area
Average Home Value in this Area
Property History
| Date | Event | Price | List to Sale | Price per Sq Ft |
|---|---|---|---|---|
| 06/25/2025 06/25/25 | For Sale | $425,000 | -- | $120 / Sq Ft |
Source: MLS Property Information Network (MLS PIN)
MLS Number: 73396760
- 0 Highland Terrace
- 0 Main St
- 0 Taylor St
- 441 Main St
- 2 Spring St
- 201 Upper Church St
- 40 Czesky Rd
- 697 Lower Rd
- 149 River Run
- 1 Anna St
- Lot 3, 205 Upper Church St
- Lot 2, 205 Upper Church St
- Lot 5, 205 Upper Church St
- Lot 4, 205 Upper Church St
- 822 Hardwick Rd
- 233 Ragged Hill Rd
- 290 Osborne Rd
- 0 Lower Rd
- 194 Old Greenwich Plain Rd
- 221 Pierce Rd
- 379-385-385 Main St
- 384 Main St
- 425-431 Main St Unit 429 Main St
- 425 -431 Main St
- 425 -431 Main St
- 20 Sherwin St Unit A
- 1 Ware
- 50 North St
- 12 Church St Unit 14
- 77 W Main St Unit 77 West Main Street
- 46 Madden Rd Unit 39
- 85 E Main St Unit 3
- 16 Saint John St
- 16 Saint John St
- 931 Worcester Rd Unit 1
- 15 Blacksmith Rd
- 116 Faith Dr
- 1 Lariviere Ave
- 26 Main St Unit 2
- 9 Pearl St Unit 9 Pearl St #2
