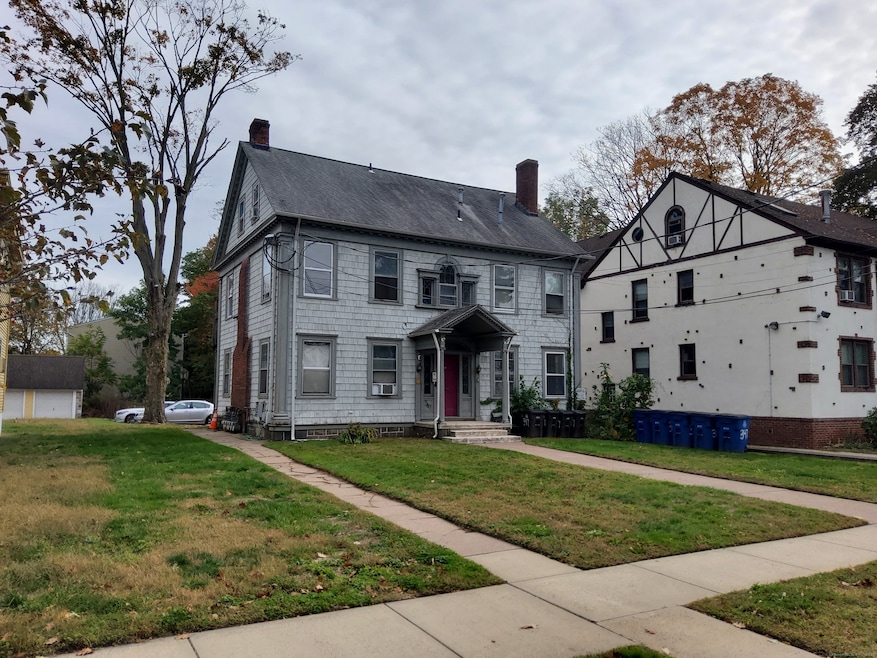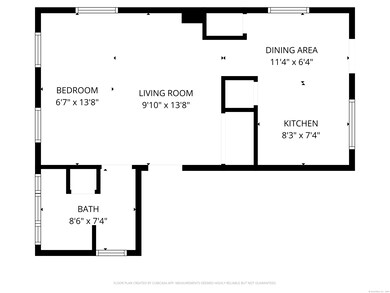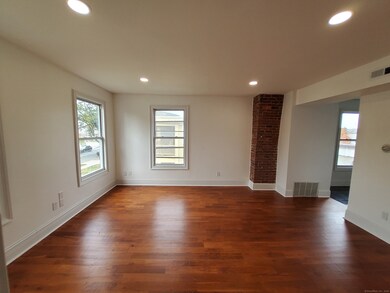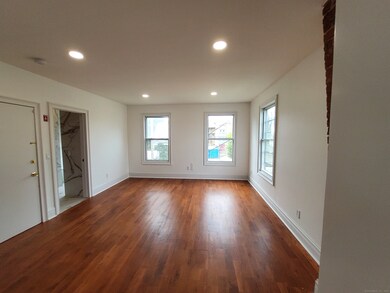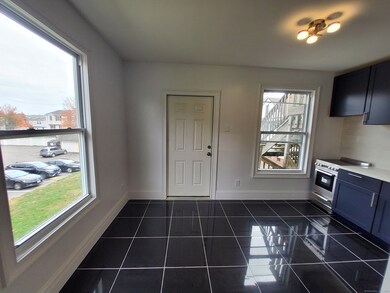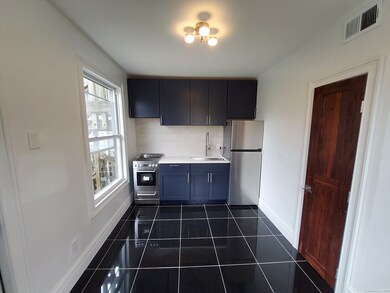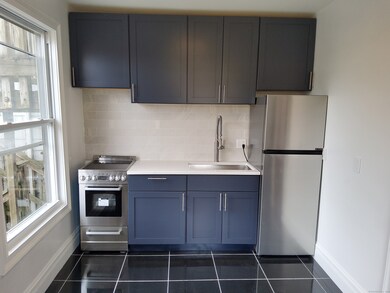347 Alden Ave Unit 3 New Haven, CT 06515
Westville NeighborhoodHighlights
- Open Floorplan
- Public Transportation
- Coin Laundry
- Property is near public transit
About This Home
Studio Apartment in Westville - Features: Refreshed 2nd Floor Studio with Modern Finishes: Open layout with large Windows; new Kitchen Cabinetry, Countertops with stylish Stainless-Steel Appliance Newly Tiled Bath with Contemporary Fixtures Hardwood Floors - Onsite Laundry Facilities & Off-Street Parking - Basement Storage Cubicles Short walk to Westville Village - Post Office, Banking, Coffee Shops, Restaurants Public Transportation Easy Access to Rte. 34, Rte. 10, Parkway & I 95 No Application Fees - Background, Credit & Income / Employment Verification required - 1 Month Security Deposit
Listing Agent
Ghent Realty Advisors Brokerage Phone: (203) 543-2847 License #REB.0790043 Listed on: 10/16/2025
Property Details
Home Type
- Apartment
Year Built
- Built in 1910
Parking
- 1 Parking Space
Home Design
- Shingle Siding
Interior Spaces
- 400 Sq Ft Home
- Open Floorplan
- Electric Range
Bedrooms and Bathrooms
- 1 Bedroom
- 1 Full Bathroom
Unfinished Basement
- Basement Fills Entire Space Under The House
- Laundry in Basement
Location
- Property is near public transit
- Property is near a golf course
Additional Features
- 0.26 Acre Lot
- Heating System Uses Natural Gas
Listing and Financial Details
- Assessor Parcel Number 1259496
Community Details
Overview
- 5 Units
Amenities
- Public Transportation
- Coin Laundry
Pet Policy
- No Pets Allowed
Map
Source: SmartMLS
MLS Number: 24134179
APN: NHVN M:386 B:1136 L:00500
- 70 Fountain St Unit 4
- 595 Central Ave
- 126 Willard St
- 1016 Whalley Ave Unit 6
- 999 Whalley Ave Unit 1H
- 55 Marvel Rd
- 120 Emerson St
- 57 Austin St
- 233 Valley St
- 257 Blake St
- 80 W Rock Ave
- 303 Central Ave
- 96 Hubinger St
- 151 Fitch St
- 119 Westwood Rd
- 36 Birch Dr
- 57 Rock Creek Rd
- 50 Roydon Rd
- 86 Roydon Rd
- 61 Anthony St
- 347 Alden Ave Unit 2
- 71 Fountain St
- 131 Fountain St Unit 131 Fountain Street
- 66 Barnett St Unit 1
- 216 Fountain St
- 215 Fountain St Unit C
- 211 Fountain St
- 1253 Forest Rd Unit 1
- 209 Willard St Unit 3
- 175 Alden Ave Unit 3
- 15 Dayton St Unit 1
- 1085 Whalley Ave Unit 5
- 1085 Whalley Ave Unit 1
- 400 Blake St
- 1091 Whalley Ave Unit A
- 195 Valley St
- 330 Blake St Unit c-6
- 809 Edgewood Ave
- 98 Alden Ave
- 215 Blake St
