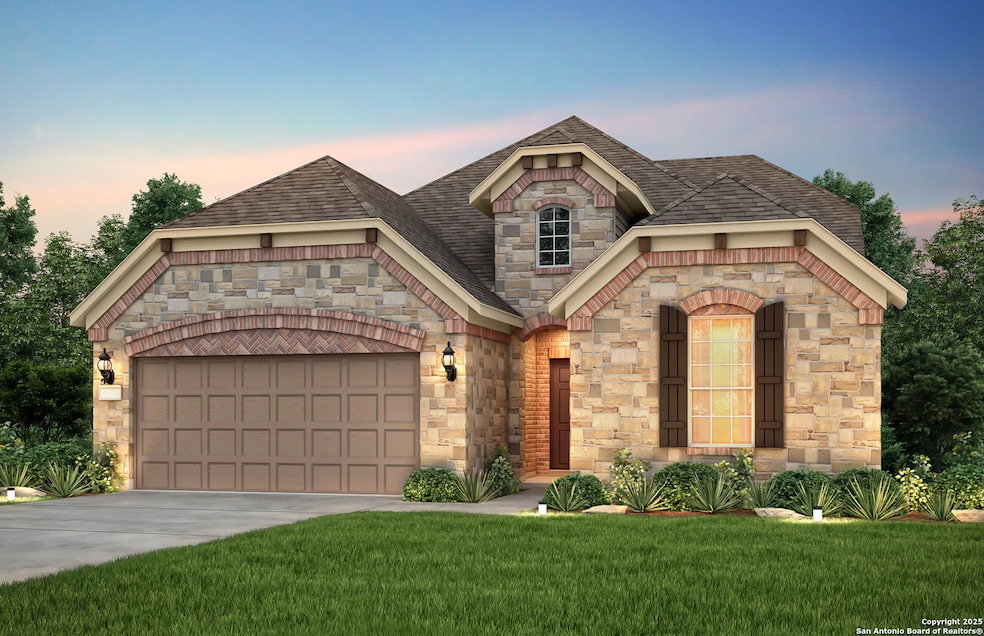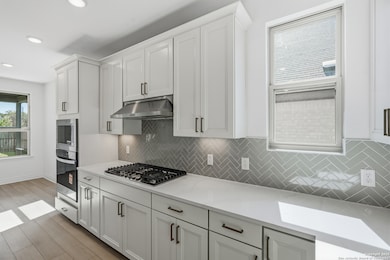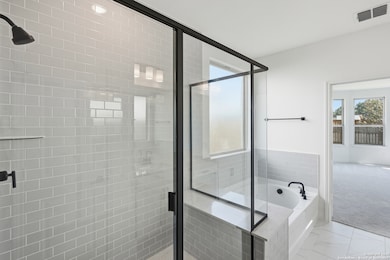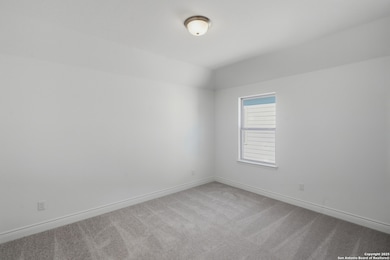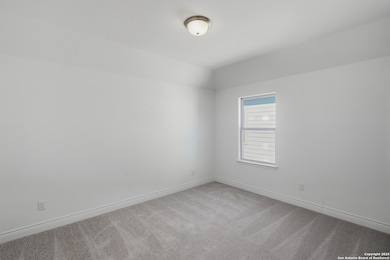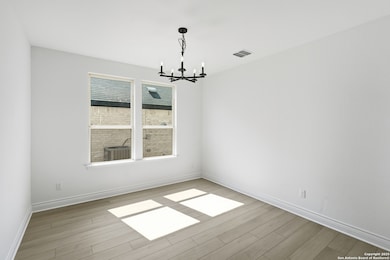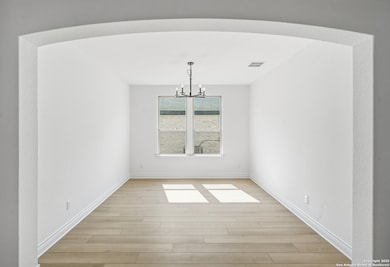347 Alpine Lakes New Braunfels, TX 78130
Estimated payment $2,662/month
Highlights
- New Construction
- Solid Surface Countertops
- Game Room
- Clear Springs Elementary School Rated A-
- Two Living Areas
- Sport Court
About This Home
Available for December 2025 Move! The two-story Mooreville features an open first floor with large kitchen island and Owner's Suite plus guest bedroom including a full bath. Upstairs you'll find a Game Room and additional secondary bed and bath. Kitchen Granite Color Miami White Quartz Cabinet Color/Size 42" Harbor Tile Color/Size 6x24 Wook Look Tile Other Pendant Lights Owner's Bath Countertop Color Blanco Maple Quartz Flooring Color 6x24 Wook Look Tile Shower Tile Color 3x12 White Subway Other Matte Black Faucets & Fixtures Structural Options 1 Covered Patio 2 3 - Side Brick 3 Tankless Hot Water Heater 4 Bay Window Key Points 1 42" Harbor Cabinets w/ Quartz Countertop 2 S/S Whirlpool Cooktop/Vent Hood Package 3 Double Pantries & Eat In Kitchen 4 Large Game Room & Media Room 5 Spa Shower 6 3 Car Garage
Home Details
Home Type
- Single Family
Est. Annual Taxes
- $496
Year Built
- Built in 2025 | New Construction
Lot Details
- 6,534 Sq Ft Lot
- Level Lot
HOA Fees
- $63 Monthly HOA Fees
Home Design
- Brick Exterior Construction
- Slab Foundation
- Composition Roof
- Roof Vent Fans
- Radiant Barrier
- Masonry
Interior Spaces
- 3,149 Sq Ft Home
- Property has 2 Levels
- Chandelier
- Pendant Lighting
- Double Pane Windows
- Low Emissivity Windows
- Two Living Areas
- Game Room
- Fire and Smoke Detector
- Washer Hookup
Kitchen
- Eat-In Kitchen
- Walk-In Pantry
- Built-In Oven
- Gas Cooktop
- Microwave
- Ice Maker
- Dishwasher
- Solid Surface Countertops
- Disposal
Flooring
- Carpet
- Ceramic Tile
Bedrooms and Bathrooms
- 4 Bedrooms
- 3 Full Bathrooms
Parking
- 2 Car Garage
- Garage Door Opener
Eco-Friendly Details
- ENERGY STAR Qualified Equipment
Schools
- Clear Sprg Elementary School
- Canyon Middle School
- Canyon High School
Utilities
- Central Heating and Cooling System
- SEER Rated 13-15 Air Conditioning Units
- Heating System Uses Natural Gas
- Programmable Thermostat
- Gas Water Heater
- Cable TV Available
Listing and Financial Details
- Legal Lot and Block 29 / 7
- Seller Concessions Offered
Community Details
Overview
- $375 HOA Transfer Fee
- Alamo Management Association
- Built by Pulte
- Legacy At Lake Dunlap Subdivision
- Mandatory home owners association
Recreation
- Sport Court
- Park
Map
Home Values in the Area
Average Home Value in this Area
Tax History
| Year | Tax Paid | Tax Assessment Tax Assessment Total Assessment is a certain percentage of the fair market value that is determined by local assessors to be the total taxable value of land and additions on the property. | Land | Improvement |
|---|---|---|---|---|
| 2025 | $496 | $39,813 | $39,813 | -- |
| 2024 | -- | $30,908 | $30,908 | -- |
Property History
| Date | Event | Price | List to Sale | Price per Sq Ft |
|---|---|---|---|---|
| 11/13/2025 11/13/25 | For Sale | $485,330 | -- | $154 / Sq Ft |
Source: San Antonio Board of REALTORS®
MLS Number: 1922750
APN: 1G1663-1007-02900-0-00
- 343 Alpine Lakes
- 342 Bodensee Place
- 338 Bodensee Place
- 350 Bodensee Place
- 344 Alpine Lakes
- 336 Alpine Lakes
- 348 Alpine Lakes
- 319 Alpine Lakes
- 341 Bodensee Place
- 366 Bodensee Place
- 329 Bodensee Place
- 523 Athabaska Trail
- 527 Athabaska Trail
- 335 Grand Legacy
- 504 Lac Du Ciel Place
- 415 Lake Champlain
- 411 Lake Champlain
- 501 Lac Du Ciel Place
- 308 Flathead
- 312 Flathead
- 512 Dakota Creek
- 344 Blacktail Dr
- 334 Mistflower
- 122 Texas Lantana
- 339 Mistflower
- 351 Mistflower
- 206 Elderberry
- 428 Holly Bush
- 418 Russian Sage
- 448 Nova Zembla
- 2125 Wood Drake Ln
- 418 Forsythia
- 2222 Avery Village Unit 2220
- 1767 Tx-46 Unit 5203.1409655
- 1767 Tx-46 Unit 9303.1409662
- 1767 Tx-46 Unit 5305.1409659
- 1767 Tx-46 Unit 5303.1409657
- 1767 Tx-46 Unit 6307.1409656
- 1767 Tx-46 Unit 9302.1409661
- 1767 Tx-46 Unit 5304.1409658
