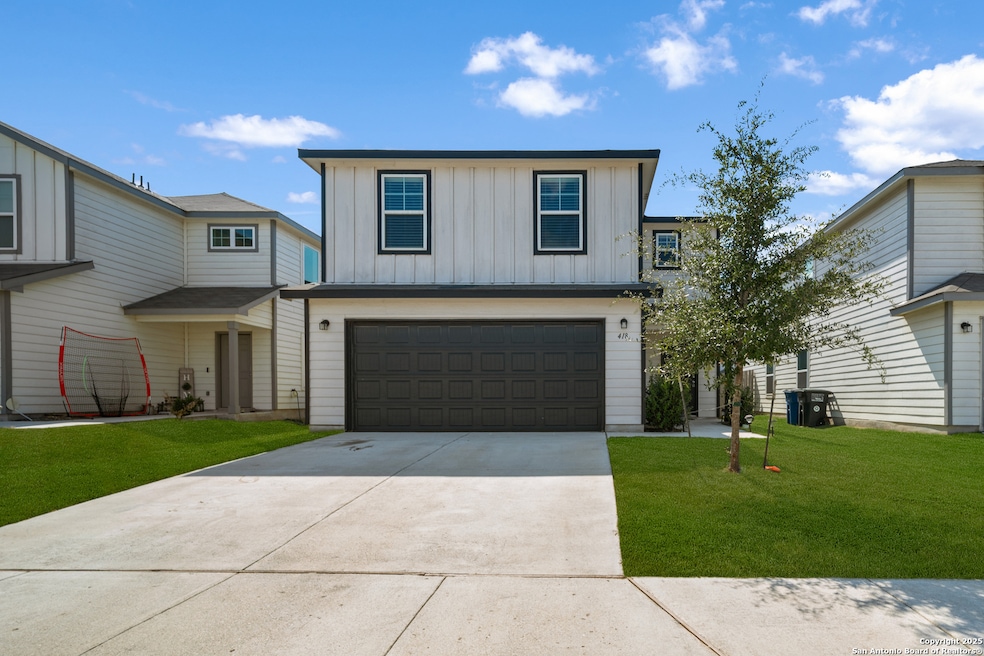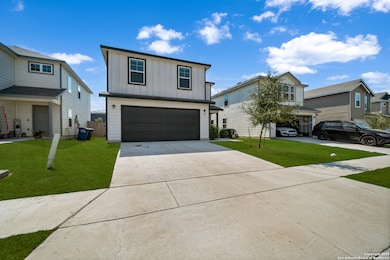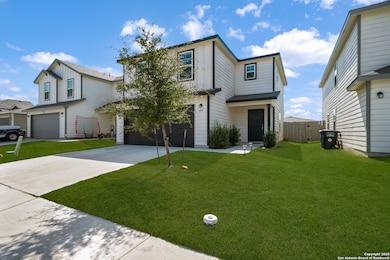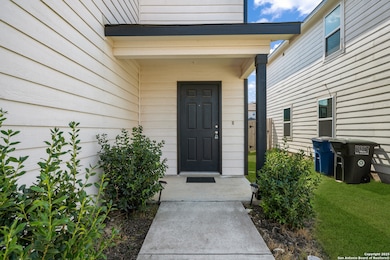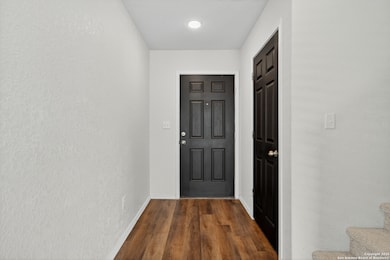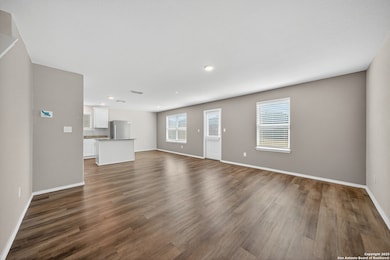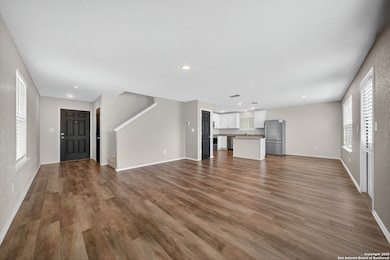418 Russian Sage New Braunfels, TX 78130
Highlights
- All Bedrooms Downstairs
- Eat-In Kitchen
- Ceiling Fan
- Clear Springs Elementary School Rated A-
- Central Heating and Cooling System
- Fenced
About This Home
Presenting 418 Russian Sage, a charming retreat in New Braunfels Tx, where comfort meets convenience. This welcoming home offers four spacious bedrooms, perfect for accommodating family and guests with ease. With a total of two full bathrooms and an additional half bath, you'll find plenty of space for everyone's needs. Spread across 1,610 square feet, this home provides a harmonious blend of open living spaces and private retreats. The well-appointed layout is ideal for both entertaining and everyday living, offering flexibility and comfort at every turn. Imagine stepping into a world of tranquility, where each room is bathed in natural light, creating a warm and inviting atmosphere. Located in a desirable neighborhood, this property offers the perfect blend of privacy and community. Experience the joy of living near the serene waters of Canyon Lake, making every day feel like a getaway. Whether you're enjoying a peaceful evening in or exploring the surrounding natural beauty, 418 Russian Sage is the perfect place to call home. Embrace this unique opportunity to rent a property that truly embodies the essence of comfortable living.
Home Details
Home Type
- Single Family
Est. Annual Taxes
- $2,113
Year Built
- Built in 2021
Lot Details
- 4,792 Sq Ft Lot
- Fenced
Parking
- 2 Car Garage
Home Design
- Brick Exterior Construction
- Slab Foundation
- Composition Roof
Interior Spaces
- 1,610 Sq Ft Home
- 2-Story Property
- Ceiling Fan
- Window Treatments
- Carpet
- Fire and Smoke Detector
Kitchen
- Eat-In Kitchen
- Stove
- Microwave
- Ice Maker
- Dishwasher
- Disposal
Bedrooms and Bathrooms
- 4 Bedrooms
- All Bedrooms Down
Laundry
- Dryer
- Washer
Utilities
- Central Heating and Cooling System
- Electric Water Heater
- Cable TV Available
Community Details
- Built by Pulte
- Elley Lane Subdivision
Listing and Financial Details
- Rent includes noinc
- Assessor Parcel Number 1G0898201201200000
- Seller Concessions Not Offered
Map
Source: San Antonio Board of REALTORS®
MLS Number: 1912394
APN: 1G0898-2012-01200-0-00
- 425 Sand Cherry
- 403 Russian Sage
- 456 Sand Cherry
- 418 Forsythia
- 365 Autumn Blaze
- 423 Dappled Willow
- 428 Holly Bush
- 436 Holly Bush
- 523 Dakota Creek
- 114 Texas Lantana
- 110 Texas Lantana
- 263 Elderberry
- 343 Mistflower
- 237 Texas Thistle
- 415 Deer Crest Dr
- 225 Texas Thistle
- 308 Alysia Cir
- 354 Deer Crest Dr
- 436 Blacktail Dr
- 177 Texas Thistle
- 448 Nova Zembla
- 418 Forsythia
- 457 Lynwood Gold
- 428 Holly Bush
- 122 Texas Lantana
- 351 Mistflower
- 339 Mistflower
- 334 Mistflower
- 512 Dakota Creek
- 344 Blacktail Dr
- 206 Elderberry
- 2222 Avery Village Unit 2220
- 2125 Wood Drake Ln
- 2111 Dodge Dr
- 2425 Vesper Bend
- 2137 Dorman Dr
- 525 Tom Kemp Dr
- 2520 Sweet Olive
- 2412 Lake Hills
- 1359 White Willow
