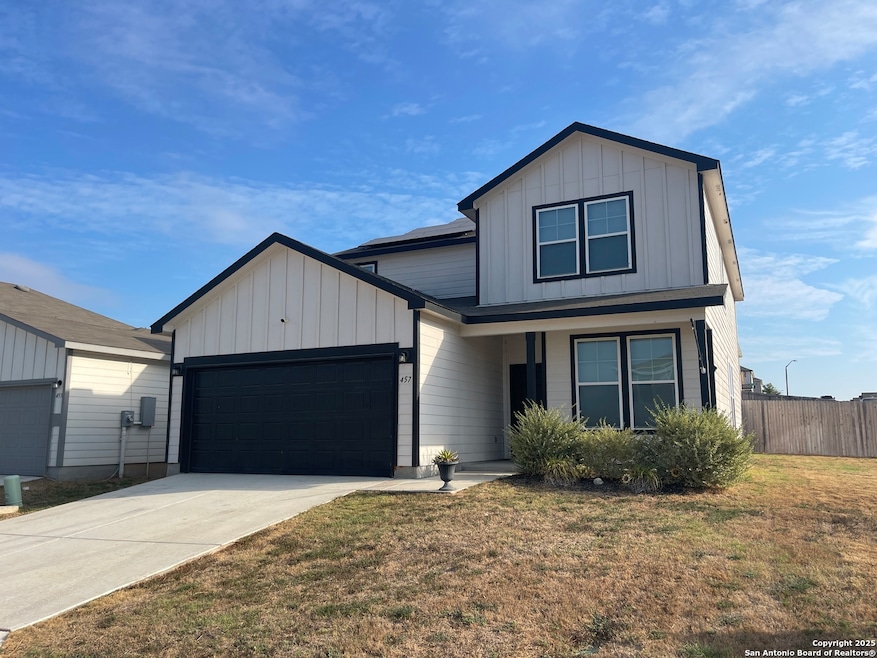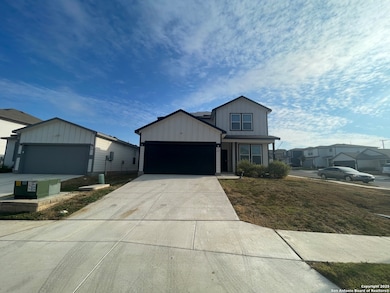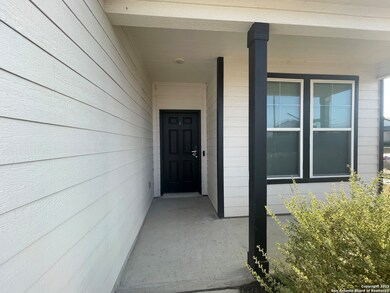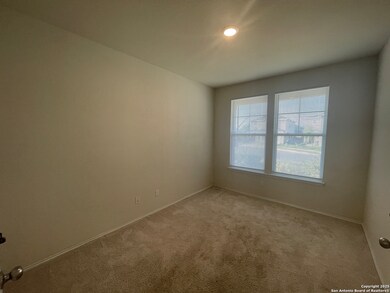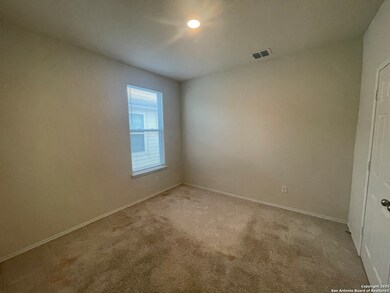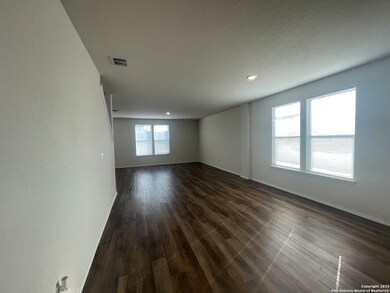457 Lynwood Gold New Braunfels, TX 78130
Highlights
- Eat-In Kitchen
- Walk-In Closet
- Central Heating and Cooling System
- Clear Springs Elementary School Rated A-
- Tile Patio or Porch
- Combination Dining and Living Room
About This Home
Welcome to this beautifully maintained two-story home offering space, comfort, and versatility for modern living. With 4 bedrooms, 3 full bathrooms, and over 2,500 sq. ft. this home is perfect for families or anyone needing extra room. Downstairs features a private bedroom and full bath- along with a dedicated office/study for remote work or homework. The open-concept main living area boasts a large living room with plenty of natural light and stylish, easy-care flooring. The kitchen is a true highlight, featuring a central island, tons of counter space, and ample cabinet storage-ideal for everyday cooking or entertaining. Upstairs, you'll find the remaining bedrooms, including a spacious primary suite and secondary full bath. For added convenience, the washer and dryer are located upstairs, making laundry day a breeze. Enjoy outdoor living on the covered back patio, perfect for relaxing or entertaining, overlooking a generous fenced backyard. Located on a corner lot in a quiet, well-kept neighborhood, this home offers both privacy and curb appeal. Move-in ready and full of potential-don't miss your opportunity to have this beautiful house your home!
Home Details
Home Type
- Single Family
Est. Annual Taxes
- $3,563
Year Built
- Built in 2022
Lot Details
- 7,841 Sq Ft Lot
- Sprinkler System
Parking
- 2 Car Garage
Home Design
- Slab Foundation
- Composition Roof
Interior Spaces
- 2,601 Sq Ft Home
- 2-Story Property
- Ceiling Fan
- Window Treatments
- Combination Dining and Living Room
Kitchen
- Eat-In Kitchen
- Stove
- Microwave
- Ice Maker
- Dishwasher
- Disposal
Flooring
- Carpet
- Vinyl
Bedrooms and Bathrooms
- 4 Bedrooms
- Walk-In Closet
- 3 Full Bathrooms
Laundry
- Laundry on upper level
- Washer Hookup
Outdoor Features
- Tile Patio or Porch
Utilities
- Central Heating and Cooling System
- Window Unit Heating System
- Cable TV Available
Community Details
- Elley Lane Subdivision
Listing and Financial Details
- Assessor Parcel Number 1G0898301601300000
Map
Source: San Antonio Board of REALTORS®
MLS Number: 1913872
APN: 1G0898-3016-01300-0-00
- 456 Sand Cherry
- 418 Forsythia
- 425 Sand Cherry
- 418 Russian Sage
- 403 Russian Sage
- 365 Autumn Blaze
- 423 Dappled Willow
- 436 Holly Bush
- 428 Holly Bush
- 151 Flora St
- 263 Elderberry
- 523 Dakota Creek
- 114 Texas Lantana
- 110 Texas Lantana
- 198 West St Unit A & B
- 343 Mistflower
- 308 Alysia Cir
- 237 Texas Thistle
- 100 Flora St
- 225 Texas Thistle
- 418 Forsythia
- 418 Russian Sage
- 448 Nova Zembla
- 428 Holly Bush
- 122 Texas Lantana
- 351 Mistflower
- 339 Mistflower
- 334 Mistflower
- 512 Dakota Creek
- 206 Elderberry
- 344 Blacktail Dr
- 2222 Avery Village Unit 2220
- 2125 Wood Drake Ln
- 2425 Vesper Bend
- 2111 Dodge Dr
- 167 Lakeside Pass
- 2137 Dorman Dr
- 144 Hollywood Dr
- 2520 Sweet Olive
- 170 Pasadena Place
