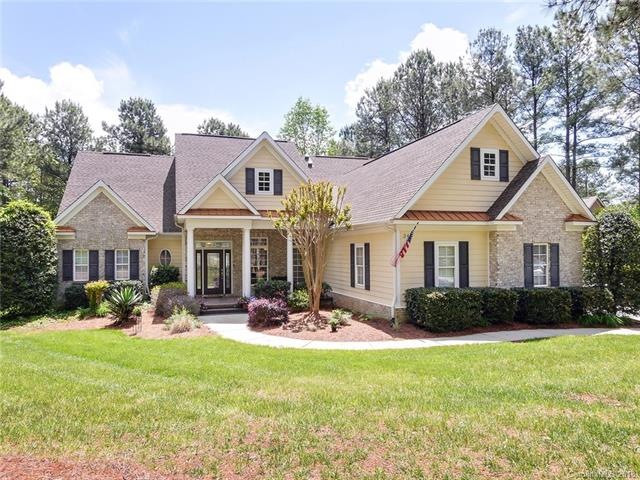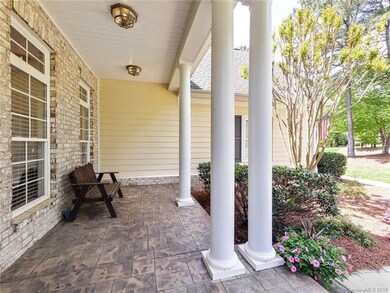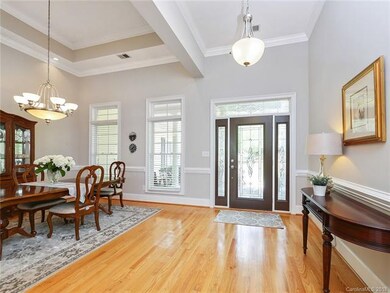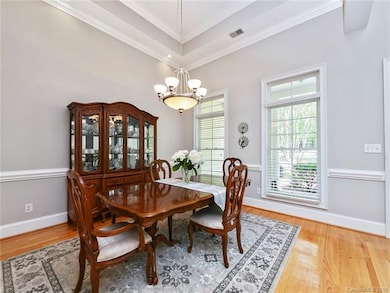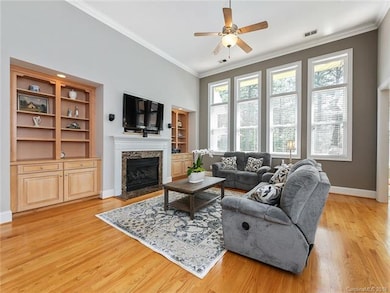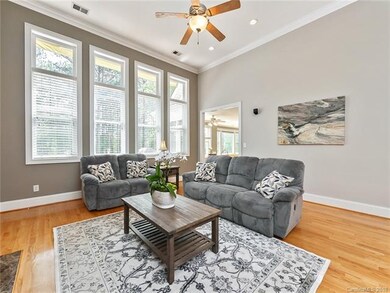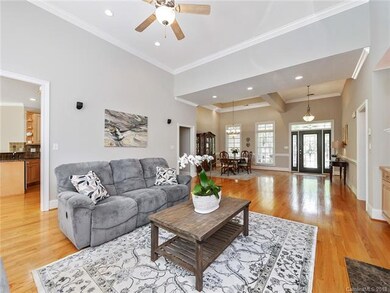
347 Bayberry Creek Cir Mooresville, NC 28117
Lake Norman NeighborhoodHighlights
- Fitness Center
- Whirlpool in Pool
- Clubhouse
- Woodland Heights Elementary School Rated A-
- Open Floorplan
- Wooded Lot
About This Home
As of July 2025Open & airy custom built home in desirable The Farms! 4BR, 3.5 BA home w/majority of living area on main level! Walk in to the hugely popular open floor plan w/dining room having a tray ceiling & chair molding. Great room has huge back windows to let in tons of natural light & fireplace w/gas logs and built ins on both sides. Kitchen features granite, stainless appliances and 4 burner gas range. Nice sized eating area overlooks the private, flat backyard! Keeping room off the kitchen with a 2nd fireplace is a great area for guests to gather while the chef cooks. Main level master has a tray ceiling and a door leading to the deck. Ensuite master bath has granite, dual sinks, jetted tub, linen closet and large walk in closet. BR2 and BR3 on other side of home has a jack n jill bath. Upper level contains a bonus room, bedroom and full bath. An over sized deck off the back lends to great indoor/outdoor living. A large electronic awning in back. Irrig in front & back.
Last Agent to Sell the Property
G.I. 'Lawrie' Lawrence
Century 21 Lawrie Lawrence License #270379 Listed on: 05/02/2018

Home Details
Home Type
- Single Family
Year Built
- Built in 2005
Lot Details
- Level Lot
- Irrigation
- Wooded Lot
HOA Fees
- $123 Monthly HOA Fees
Parking
- Attached Garage
Home Design
- Transitional Architecture
Interior Spaces
- Open Floorplan
- Tray Ceiling
- Gas Log Fireplace
- Crawl Space
Kitchen
- Breakfast Bar
- Kitchen Island
Flooring
- Wood
- Tile
Bedrooms and Bathrooms
- Walk-In Closet
Pool
- Whirlpool in Pool
Listing and Financial Details
- Assessor Parcel Number 4626-26-7656.000
Community Details
Overview
- Main Street Management Association, Phone Number (702) 255-1266
Amenities
- Clubhouse
Recreation
- Tennis Courts
- Recreation Facilities
- Community Playground
- Fitness Center
- Community Pool
- Trails
Ownership History
Purchase Details
Home Financials for this Owner
Home Financials are based on the most recent Mortgage that was taken out on this home.Purchase Details
Home Financials for this Owner
Home Financials are based on the most recent Mortgage that was taken out on this home.Purchase Details
Similar Homes in Mooresville, NC
Home Values in the Area
Average Home Value in this Area
Purchase History
| Date | Type | Sale Price | Title Company |
|---|---|---|---|
| Warranty Deed | $500,000 | Southern Homes Title Co Inc | |
| Warranty Deed | $455,000 | None Available | |
| Warranty Deed | $475,000 | None Available |
Mortgage History
| Date | Status | Loan Amount | Loan Type |
|---|---|---|---|
| Open | $400,000 | New Conventional | |
| Previous Owner | $350,000 | Adjustable Rate Mortgage/ARM | |
| Previous Owner | $100,000 | Credit Line Revolving | |
| Previous Owner | $160,000 | Construction |
Property History
| Date | Event | Price | Change | Sq Ft Price |
|---|---|---|---|---|
| 07/18/2025 07/18/25 | Sold | $900,000 | 0.0% | $282 / Sq Ft |
| 06/20/2025 06/20/25 | For Sale | $899,900 | +80.0% | $281 / Sq Ft |
| 08/14/2020 08/14/20 | Sold | $500,000 | -2.9% | $157 / Sq Ft |
| 06/29/2020 06/29/20 | Pending | -- | -- | -- |
| 05/28/2020 05/28/20 | For Sale | $515,000 | 0.0% | $161 / Sq Ft |
| 08/06/2019 08/06/19 | Rented | $3,000 | +0.2% | -- |
| 08/01/2019 08/01/19 | Price Changed | $2,995 | -7.8% | $1 / Sq Ft |
| 06/28/2019 06/28/19 | Price Changed | $3,250 | -7.1% | $1 / Sq Ft |
| 06/19/2019 06/19/19 | For Rent | $3,500 | 0.0% | -- |
| 06/07/2018 06/07/18 | Sold | $455,000 | -1.1% | $142 / Sq Ft |
| 05/22/2018 05/22/18 | Pending | -- | -- | -- |
| 05/02/2018 05/02/18 | For Sale | $459,900 | -- | $144 / Sq Ft |
Tax History Compared to Growth
Tax History
| Year | Tax Paid | Tax Assessment Tax Assessment Total Assessment is a certain percentage of the fair market value that is determined by local assessors to be the total taxable value of land and additions on the property. | Land | Improvement |
|---|---|---|---|---|
| 2024 | $3,952 | $659,690 | $135,000 | $524,690 |
| 2023 | $3,952 | $659,690 | $135,000 | $524,690 |
| 2022 | $2,927 | $456,900 | $81,000 | $375,900 |
| 2021 | $2,923 | $456,900 | $81,000 | $375,900 |
| 2020 | $2,923 | $456,900 | $81,000 | $375,900 |
| 2019 | $2,877 | $456,900 | $81,000 | $375,900 |
| 2018 | $2,892 | $475,230 | $63,000 | $412,230 |
| 2017 | $2,892 | $475,230 | $63,000 | $412,230 |
| 2016 | $2,892 | $475,230 | $63,000 | $412,230 |
| 2015 | $2,892 | $475,230 | $63,000 | $412,230 |
| 2014 | $2,522 | $445,110 | $63,000 | $382,110 |
Agents Affiliated with this Home
-
Zach Francis

Seller's Agent in 2025
Zach Francis
Francis Real Estate Group, Inc
(704) 942-6387
22 in this area
120 Total Sales
-
Patti Mikita

Buyer's Agent in 2025
Patti Mikita
Ivester Jackson Distinctive Properties
(704) 361-5738
19 in this area
42 Total Sales
-
T
Seller's Agent in 2020
Todd Hill
Hillco Realty
-
G
Seller's Agent in 2018
G.I. 'Lawrie' Lawrence
Century 21 Lawrie Lawrence
-
Michelle Ivester-Rhyne

Buyer's Agent in 2018
Michelle Ivester-Rhyne
Premier Sotheby's International Realty
(704) 622-0626
16 in this area
118 Total Sales
Map
Source: Canopy MLS (Canopy Realtor® Association)
MLS Number: CAR3382156
APN: 4626-26-7656.000
- 505 Kemp Rd
- 419 Kemp Rd
- 738 Kemp Rd
- 108 Bare Foot Ln
- 849 Kemp Rd
- 719 Mckendree Rd
- 832 Kemp Rd
- 122 Ardmore Place
- 301 Agnew Rd
- 138 Ardmore Place
- 136 Digh Cir Unit 4
- 135 Barksdale Ln
- 195 Agnew Rd
- 205 Grasshopper Cir
- 0 Brook Dr
- 105 Ridgebrook Dr
- 127 Pine Bluff Dr
- 117 Pine Bluff Dr
- 238 Grasshopper Cir
- 252 Chuckwood Rd
