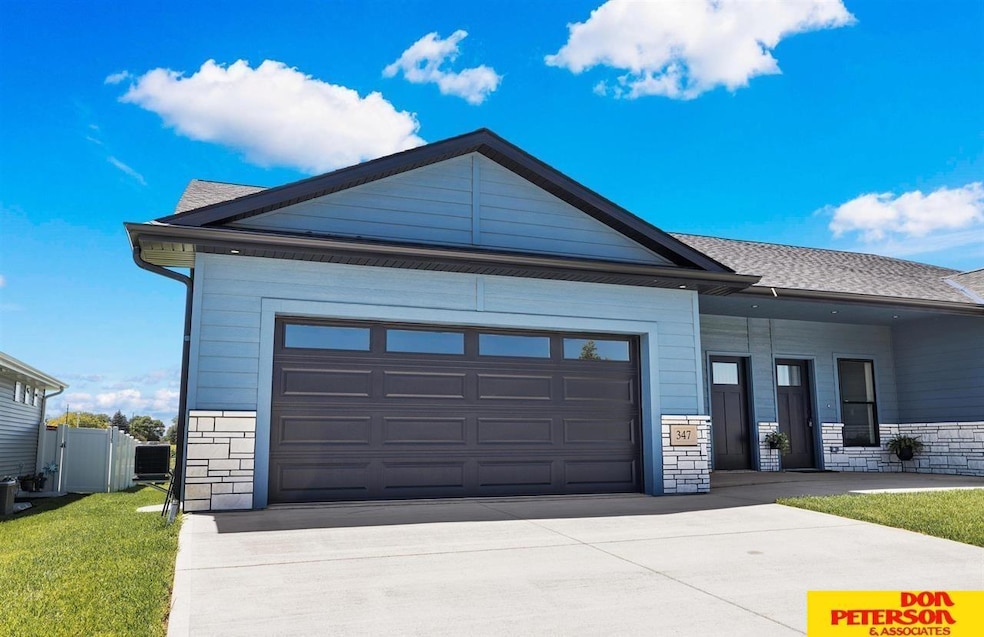347 Capstone Dr Inglewood, NE 68025
Estimated payment $2,072/month
Highlights
- Deck
- High Ceiling
- Luxury Vinyl Plank Tile Flooring
- Ranch Style House
- 2 Car Attached Garage
- Forced Air Heating and Cooling System
About This Home
Talk about high-end investment property! 3-years new and full of amenities that tenants love! This spacious zero-entry townhome is currently occupied and sits in the new and growing SunRidge Place subdivision in East-Fremont. Featuring 4 bedrooms and 3 bathrooms, this open-concept townhome has plenty to admire both on the main level and below grade. Upon entering you will find gorgeous vaulted ceilings in the living room and a welcoming kitchen that features quartz countertops, stainless steel appliances and a sliding glass door to the attached back deck. Don't miss the main-floor laundry and two bedrooms that include the primary suite. The fully-finished lower level shows off two additional bedrooms, a full bath and family room that is perfect for entertaining. If you've been searching for a low-maintenance investment opportunity, this is it! *Photos are from PRIOR to tenant move in as both units are currently tenant occupied.*
Listing Agent
BHGRE Don Peterson & Associate Brokerage Phone: 402-721-9700 License #20230185 Listed on: 09/02/2025
Townhouse Details
Home Type
- Townhome
Est. Annual Taxes
- $4,408
Year Built
- Built in 2022
Lot Details
- 4,294 Sq Ft Lot
- Sprinkler System
HOA Fees
- $4 Monthly HOA Fees
Parking
- 2 Car Attached Garage
Home Design
- Ranch Style House
- Composition Roof
- Concrete Perimeter Foundation
- Masonite
- Stone
Interior Spaces
- High Ceiling
- Basement
- Basement Window Egress
Kitchen
- Oven or Range
- Microwave
- Dishwasher
- Disposal
Flooring
- Wall to Wall Carpet
- Concrete
- Luxury Vinyl Plank Tile
- Luxury Vinyl Tile
Bedrooms and Bathrooms
- 4 Bedrooms
Laundry
- Dryer
- Washer
Schools
- Clarmar Elementary School
- Fremont Middle School
- Fremont High School
Additional Features
- Stepless Entry
- Deck
- City Lot
- Forced Air Heating and Cooling System
Community Details
- Association fees include common area maintenance
- Sunridge Place Association
- Sunridge Place Subdivision
Listing and Financial Details
- Assessor Parcel Number 270141680
Map
Home Values in the Area
Average Home Value in this Area
Tax History
| Year | Tax Paid | Tax Assessment Tax Assessment Total Assessment is a certain percentage of the fair market value that is determined by local assessors to be the total taxable value of land and additions on the property. | Land | Improvement |
|---|---|---|---|---|
| 2024 | $4,408 | $324,739 | $38,646 | $286,093 |
| 2023 | $3,495 | $206,929 | $29,205 | $177,724 |
Property History
| Date | Event | Price | List to Sale | Price per Sq Ft |
|---|---|---|---|---|
| 09/02/2025 09/02/25 | For Sale | $330,000 | -- | $154 / Sq Ft |
Source: Great Plains Regional MLS
MLS Number: 22524801
APN: 270141680
- 349 Capstone Dr
- 3014 Dawn Dr
- 3030 Dawn Dr
- 2957 Cottage Grove Ln
- 3044 Dawn Dr
- 2924 Cottage Grove Ln
- 2890 E Aurora Dr
- 2940 Aurora Dr
- 477 Thornbird Dr
- 752 Heatherwood Dr
- 810 Heatherwood Dr
- 153 S Luther Rd
- TBD Old Hwy 8th St
- 951 Abbey Ln
- 2309 Jean Dr
- 2044 E 2nd St
- 2030 E 2nd St
- 2328 Parkview Dr
- 2710 S Lauren Ln
- 1250 Glenwood Ct
- 550 S Johnson Rd
- 1021 S Howard St
- 2600 Laverna St
- 1936 N Park Ave
- 1034 E 29th St
- 2422 N Nye Ave
- 2550 N Nye Ave
- 7515 N 286th St
- 7307 N 279th St
- 21144 Jessie Ave
- 328 N 245th Cir
- 21504 Arabian Rd
- 3333 N 212th St
- 2120 N Main St
- 3535 Piney Creek Dr
- 19111 Grand Ave
- 17551 Potter St
- 16070 Hadan Dr
- 1702 N 205th St
- 19910 Lake Plaza
Ask me questions while you tour the home.







