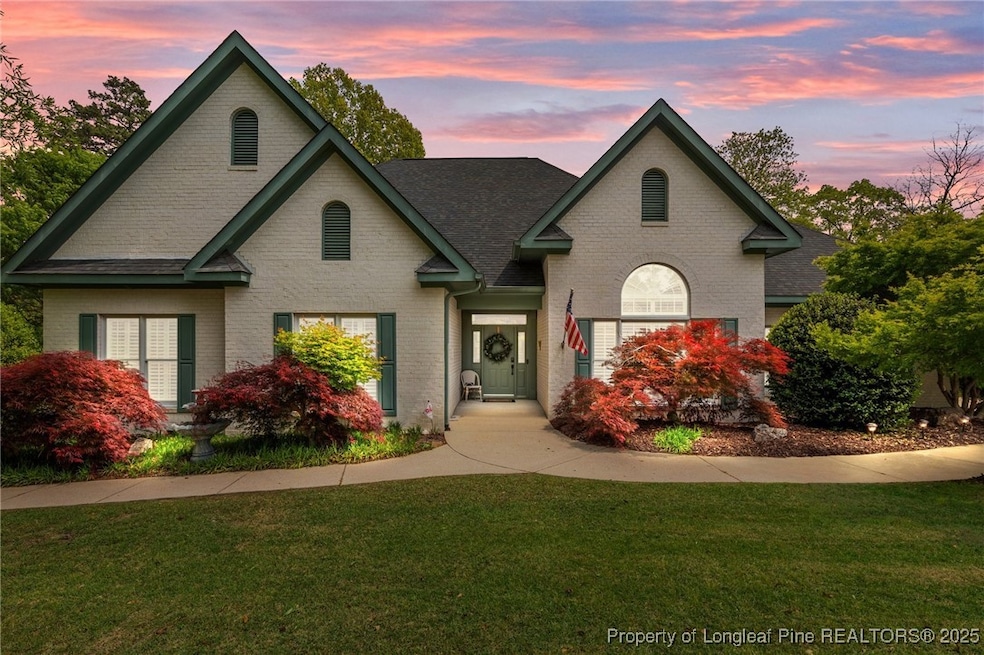
347 Citadel Ct Raeford, NC 28376
Highlights
- Water Views
- Cathedral Ceiling
- Wood Flooring
- On Golf Course
- Ranch Style House
- Secondary Bathroom Jetted Tub
About This Home
As of August 2025Custom Luxury Home on Cul-de-Sac with Golf Course & Water Views
Situated on a generous cul-de-sac lot overlooking the 4th Green of Bayonet at Puppy Creek, this custom-built all-white brick home blends modern luxury with timeless design. Upon entering, you're immediately captivated by the stunning water view framed by a dramatic wall of windows. Soaring ceilings, detailed trim work, wide doorways, window bench seating, kitchen appliance cubbies, and plantation shutters showcase the thoughtful custom features throughout. Enjoy both formal living and dining rooms, alongside a spacious chef’s kitchen featuring granite countertops, a built-in oven and microwave, a gas Wolf cooktop, center island, breakfast bar, cozy breakfast nook, and a walk-in pantry. The private primary suite features a deep tray ceiling and direct access to the patio. Its en-suite bathroom features a jetted tub, separate shower, and a walk-in closet with an adjoining shoe closet. See remarks for all upgrades!
Last Agent to Sell the Property
CAROLINA SUMMIT GROUP #1 License #335669 Listed on: 04/18/2025
Home Details
Home Type
- Single Family
Est. Annual Taxes
- $3,341
Year Built
- Built in 2001
Lot Details
- 0.73 Acre Lot
- On Golf Course
- Cul-De-Sac
- Street terminates at a dead end
- Level Lot
- Cleared Lot
- Property is in good condition
HOA Fees
- $21 Monthly HOA Fees
Parking
- 3 Car Attached Garage
Property Views
- Water
- Golf Course
Home Design
- Ranch Style House
- Brick Veneer
Interior Spaces
- 3,341 Sq Ft Home
- Tray Ceiling
- Cathedral Ceiling
- Ceiling Fan
- Gas Log Fireplace
- Entrance Foyer
- Formal Dining Room
- Wood Flooring
- Crawl Space
Kitchen
- Breakfast Area or Nook
- Gas Cooktop
- Recirculated Exhaust Fan
- Microwave
- Dishwasher
- Kitchen Island
- Granite Countertops
Bedrooms and Bathrooms
- 3 Bedrooms
- Walk-In Closet
- 3 Full Bathrooms
- Double Vanity
- Private Water Closet
- Secondary Bathroom Jetted Tub
- Separate Shower
Laundry
- Laundry in unit
- Washer and Dryer Hookup
Outdoor Features
- Patio
Schools
- Rockfish/Hoke Elementary School
- East Hoke Middle School
- Hoke County High School
Utilities
- Central Air
- Heat Pump System
- Heating System Powered By Owned Propane
- Septic Tank
Listing and Financial Details
- Exclusions: large gold rimmed mirror in primary, all decorative items
- Tax Lot 25
- Assessor Parcel Number 494660301029
Community Details
Overview
- Fairway Place HOA
- Fairway Place Subdivision
Recreation
- Golf Course Community
Ownership History
Purchase Details
Home Financials for this Owner
Home Financials are based on the most recent Mortgage that was taken out on this home.Similar Homes in Raeford, NC
Home Values in the Area
Average Home Value in this Area
Purchase History
| Date | Type | Sale Price | Title Company |
|---|---|---|---|
| Warranty Deed | $455,000 | Kd White Pllc |
Mortgage History
| Date | Status | Loan Amount | Loan Type |
|---|---|---|---|
| Open | $465,465 | VA | |
| Previous Owner | $149,000 | Adjustable Rate Mortgage/ARM |
Property History
| Date | Event | Price | Change | Sq Ft Price |
|---|---|---|---|---|
| 08/22/2025 08/22/25 | Sold | $545,000 | 0.0% | $163 / Sq Ft |
| 05/09/2025 05/09/25 | Pending | -- | -- | -- |
| 04/18/2025 04/18/25 | For Sale | $545,000 | +19.8% | $163 / Sq Ft |
| 05/26/2022 05/26/22 | Sold | $455,000 | +1.1% | $136 / Sq Ft |
| 04/21/2022 04/21/22 | Pending | -- | -- | -- |
| 04/12/2022 04/12/22 | For Sale | $449,900 | -- | $135 / Sq Ft |
Tax History Compared to Growth
Tax History
| Year | Tax Paid | Tax Assessment Tax Assessment Total Assessment is a certain percentage of the fair market value that is determined by local assessors to be the total taxable value of land and additions on the property. | Land | Improvement |
|---|---|---|---|---|
| 2024 | $3,341 | $396,440 | $57,000 | $339,440 |
| 2023 | $3,341 | $396,440 | $57,000 | $339,440 |
| 2022 | $3,277 | $396,440 | $57,000 | $339,440 |
| 2021 | $0 | $437,260 | $57,000 | $380,260 |
| 2020 | $3,757 | $437,260 | $57,000 | $380,260 |
| 2019 | $3,757 | $437,260 | $57,000 | $380,260 |
| 2018 | $3,757 | $437,260 | $57,000 | $380,260 |
| 2017 | $3,757 | $437,260 | $57,000 | $380,260 |
| 2016 | $3,685 | $437,260 | $57,000 | $380,260 |
| 2015 | $3,685 | $437,260 | $57,000 | $380,260 |
| 2014 | $3,652 | $437,260 | $57,000 | $380,260 |
| 2013 | -- | $435,430 | $46,000 | $389,430 |
Agents Affiliated with this Home
-
CHRISI DANIELS
C
Seller's Agent in 2025
CHRISI DANIELS
CAROLINA SUMMIT GROUP #1
(847) 313-8874
35 Total Sales
-
Erin Wright
E
Buyer's Agent in 2025
Erin Wright
EVERYTHING PINES PARTNERS LLC
(757) 642-3075
87 Total Sales
-
Hector Furmage
H
Seller's Agent in 2022
Hector Furmage
COLDWELL BANKER ADVANTAGE - FAYETTEVILLE
(910) 988-0947
133 Total Sales
Map
Source: Longleaf Pine REALTORS®
MLS Number: 742041
APN: 494660301029






