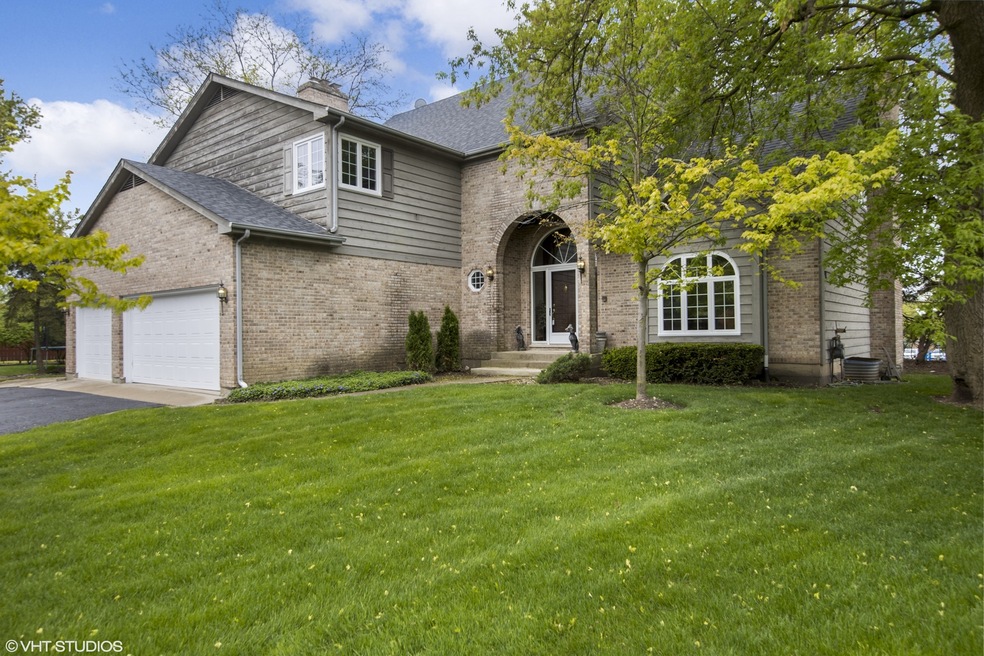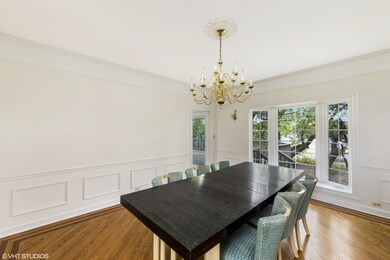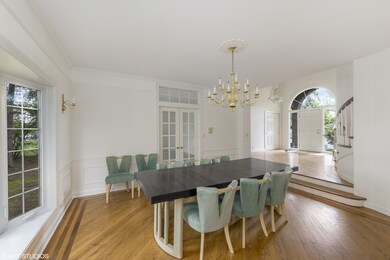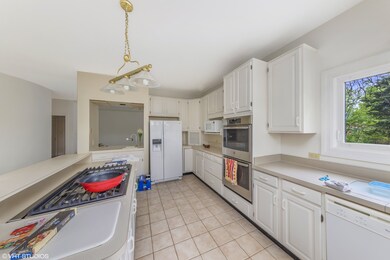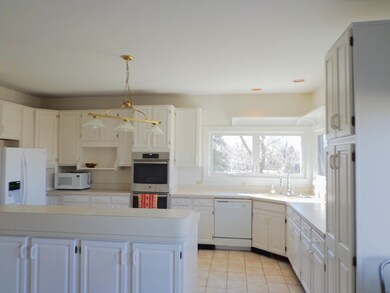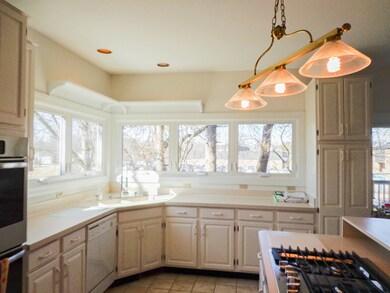
347 E Shady Pines Ct Palatine, IL 60067
Pepper Tree NeighborhoodEstimated Value: $636,586 - $713,000
Highlights
- Recreation Room
- Whirlpool Bathtub
- Den
- Palatine High School Rated A
- Great Room
- Attached Garage
About This Home
As of April 2020Price reduced for quick sale!!! This house was built by a builder for himself, customerised to the max! All rooms are bright and spacious. Newly painted, new windows and new carpet. Dramatic 2 story foyer with elegant hardwood floor and winding staircase. Large dining room with bay windows. Huge kitchen with lots of windows, island, and many cabinets, also with spacious eat-in area. First floor den with French door. Master bedroom with fire place, Jacuzzi, separate shower and skylite. 2nd floor huge loft could be a second family room. Huge finished basement with a full bath and storage area. 3 car garage.
Last Agent to Sell the Property
Suzuki Realty Inc License #475092255 Listed on: 08/30/2019
Home Details
Home Type
- Single Family
Est. Annual Taxes
- $13,747
Year Built | Renovated
- 1989 | 2018
Lot Details
- 0.27
Parking
- Attached Garage
- Garage Transmitter
- Garage Door Opener
- Driveway
- Garage Is Owned
Home Design
- Brick Exterior Construction
- Frame Construction
Interior Spaces
- Fireplace With Gas Starter
- Great Room
- Den
- Recreation Room
Bedrooms and Bathrooms
- Primary Bathroom is a Full Bathroom
- Whirlpool Bathtub
Finished Basement
- Basement Fills Entire Space Under The House
- Finished Basement Bathroom
Utilities
- Central Air
- Heating System Uses Gas
- Lake Michigan Water
Ownership History
Purchase Details
Purchase Details
Purchase Details
Home Financials for this Owner
Home Financials are based on the most recent Mortgage that was taken out on this home.Similar Homes in Palatine, IL
Home Values in the Area
Average Home Value in this Area
Purchase History
| Date | Buyer | Sale Price | Title Company |
|---|---|---|---|
| Chicago Title Land Trust Company | -- | Attorney | |
| Wikar Ryszard | $405,000 | First American Title | |
| Okutani Toshiaki | $260,000 | Plm Title Company |
Mortgage History
| Date | Status | Borrower | Loan Amount |
|---|---|---|---|
| Previous Owner | Okutani Toshiaki | $387,500 | |
| Previous Owner | Okutani Toshiaki | $273,000 |
Property History
| Date | Event | Price | Change | Sq Ft Price |
|---|---|---|---|---|
| 04/09/2020 04/09/20 | Sold | $405,000 | -13.6% | $119 / Sq Ft |
| 12/27/2019 12/27/19 | Pending | -- | -- | -- |
| 09/12/2019 09/12/19 | Price Changed | $469,000 | -4.9% | $137 / Sq Ft |
| 08/30/2019 08/30/19 | For Sale | $493,000 | -- | $144 / Sq Ft |
Tax History Compared to Growth
Tax History
| Year | Tax Paid | Tax Assessment Tax Assessment Total Assessment is a certain percentage of the fair market value that is determined by local assessors to be the total taxable value of land and additions on the property. | Land | Improvement |
|---|---|---|---|---|
| 2024 | $13,747 | $48,000 | $9,755 | $38,245 |
| 2023 | $13,747 | $48,000 | $9,755 | $38,245 |
| 2022 | $13,747 | $48,000 | $9,755 | $38,245 |
| 2021 | $13,261 | $40,832 | $6,097 | $34,735 |
| 2020 | $13,063 | $40,832 | $6,097 | $34,735 |
| 2019 | $13,084 | $45,623 | $6,097 | $39,526 |
| 2018 | $14,726 | $47,387 | $5,487 | $41,900 |
| 2017 | $14,448 | $47,387 | $5,487 | $41,900 |
| 2016 | $13,436 | $47,387 | $5,487 | $41,900 |
| 2015 | $13,460 | $43,807 | $4,877 | $38,930 |
| 2014 | $13,296 | $43,807 | $4,877 | $38,930 |
| 2013 | $12,956 | $43,807 | $4,877 | $38,930 |
Agents Affiliated with this Home
-
Michiko Suzuki

Seller's Agent in 2020
Michiko Suzuki
Suzuki Realty Inc
(847) 530-6960
11 Total Sales
-
Naomi Suzuki

Seller Co-Listing Agent in 2020
Naomi Suzuki
Suzuki Realty Inc
(847) 909-4037
27 Total Sales
-
Kim Schmidt

Buyer's Agent in 2020
Kim Schmidt
RE/MAX Properties Northwest
(847) 401-8478
119 Total Sales
Map
Source: Midwest Real Estate Data (MRED)
MLS Number: MRD10502015
APN: 02-11-300-016-0000
- 961 N Arrowhead Dr
- 924 N Topanga Dr
- 403 E Amherst St
- 945 N Stark Dr
- 1139 N Thackeray Dr
- 294 E Rimini Ct Unit 294
- 1341 N Home Ct
- 514 E Thornhill Ln Unit 3T514
- 623 E Thornhill Ln
- 915 N Saratoga Dr
- 1 Renaissance Place Unit 805
- 1 Renaissance Place Unit 1121
- 1 Renaissance Place Unit 1PH
- 1 Renaissance Place Unit 1013
- 1 Renaissance Place Unit 1115
- 1 Renaissance Place Unit 604
- 1 Renaissance Place Unit 1017
- 1 Renaissance Place Unit 414
- 111 E Garden Ave
- 1536 N Elm St
- 347 E Shady Pines Ct
- 344 E Shady Pines Ct
- 354 E Shady Pines Ct
- 1100 N Hicks Rd
- 412 E Juniper Dr
- 407 E Juniper Dr
- 1123 N Hicks Rd
- 239 E Farmgate Ln
- 233 E Farmgate Ln
- 418 E Juniper Dr
- 1050 N Hicks Rd
- 1141 N Hicks Rd
- 221 E Farmgate Ln
- 419 E Juniper Dr
- 423 E Balsam Ln
- 424 E Juniper Dr Unit 1
- 984 N Topanga Dr
- 427 E Juniper Dr
- 422 E Mill Valley Rd
- 209 E Farmgate Ln
