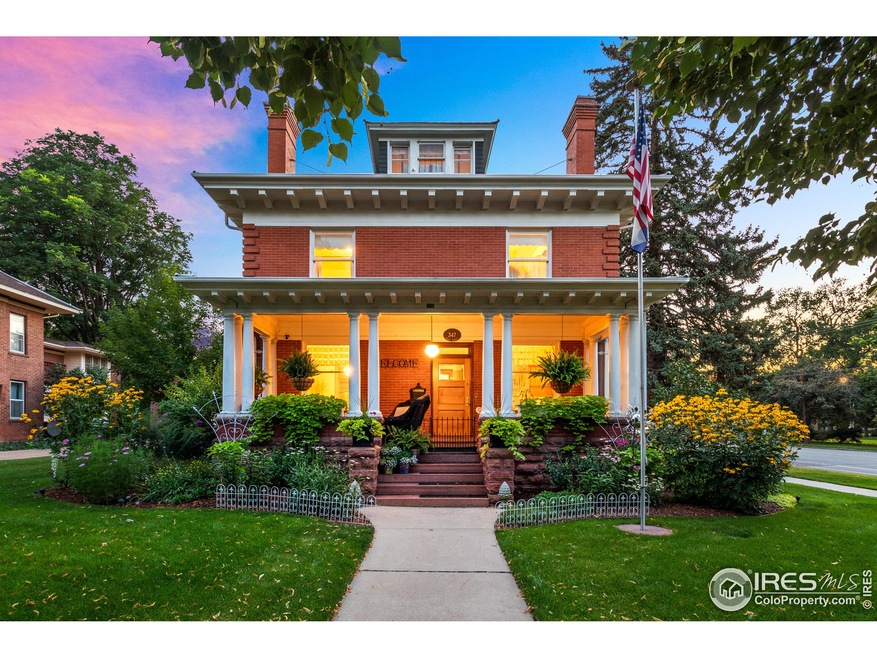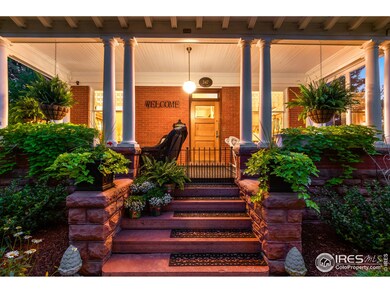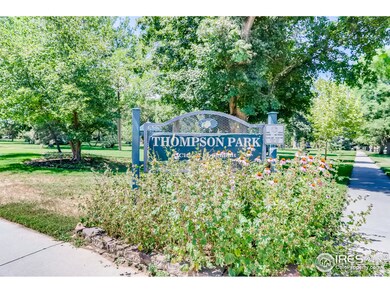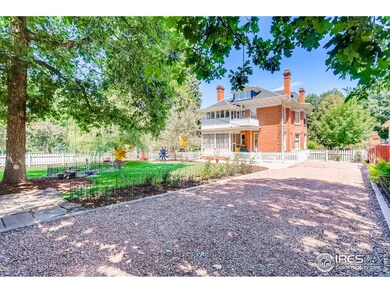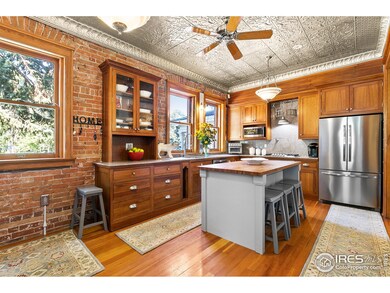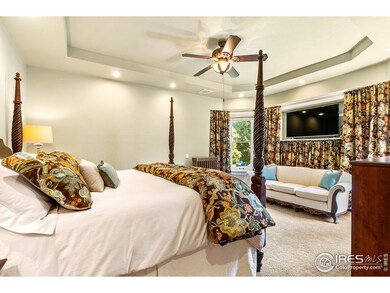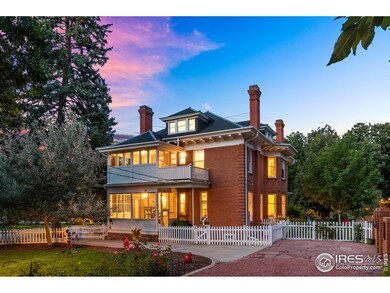
347 Pratt St Longmont, CO 80501
Sunset NeighborhoodHighlights
- Carriage House
- Deck
- Wood Flooring
- Central Elementary School Rated A-
- Multiple Fireplaces
- No HOA
About This Home
As of March 2023This spectacular, historic American Foursquare is a showstopper that overlooks Thompson Park and is steps from downtown Longmont. Offering 19 spacious rooms for togetherness and separation, it also has a huge, private and shady, perennial-filled .29 acre yard. Seamlessly integrating the historic and modern, its curated design lives with exceptional functionality. Designated as a historical landmark in 1980, the D.C. Donovan home has been lovingly stewarded since its 1900 construction. One of the most desirable cities in Boulder County, Longmont today hosts cruiser bike rides, music festivals, beer competitions, Oktoberfest, Art Walks and cycling criteriums plus offers kayaking, hiking, recreational cycling and incredible restaurants. One of the finest properties in Longmont, don't miss the rare opportunity to own this historic oasis in the city. Seller requires lender pre-approval or proof of funds .
Last Buyer's Agent
Non-IRES Agent
Non-IRES
Home Details
Home Type
- Single Family
Est. Annual Taxes
- $7,628
Year Built
- Built in 1900
Lot Details
- 0.29 Acre Lot
- Wood Fence
- Level Lot
- Sprinkler System
Parking
- 2 Car Detached Garage
Home Design
- Carriage House
- American Four Square Architecture
- Brick Veneer
- Composition Roof
Interior Spaces
- 4,615 Sq Ft Home
- 4-Story Property
- Multiple Fireplaces
- Window Treatments
- Wood Frame Window
- Family Room
- Dining Room
- Home Office
- Finished Basement
- Basement Fills Entire Space Under The House
Kitchen
- Eat-In Kitchen
- Gas Oven or Range
- Dishwasher
- Kitchen Island
Flooring
- Wood
- Carpet
Bedrooms and Bathrooms
- 7 Bedrooms
- Walk-In Closet
Laundry
- Laundry on upper level
- Dryer
- Washer
- Sink Near Laundry
Outdoor Features
- Deck
- Enclosed patio or porch
- Exterior Lighting
Schools
- Central Elementary School
- Westview Middle School
- Longmont High School
Utilities
- Hot Water Heating System
Community Details
- No Home Owners Association
- Built by DC Donovan
- Longmont Ot Subdivision
Listing and Financial Details
- Assessor Parcel Number R0041542
Ownership History
Purchase Details
Home Financials for this Owner
Home Financials are based on the most recent Mortgage that was taken out on this home.Purchase Details
Home Financials for this Owner
Home Financials are based on the most recent Mortgage that was taken out on this home.Purchase Details
Home Financials for this Owner
Home Financials are based on the most recent Mortgage that was taken out on this home.Purchase Details
Home Financials for this Owner
Home Financials are based on the most recent Mortgage that was taken out on this home.Purchase Details
Purchase Details
Similar Homes in Longmont, CO
Home Values in the Area
Average Home Value in this Area
Purchase History
| Date | Type | Sale Price | Title Company |
|---|---|---|---|
| Warranty Deed | $1,550,000 | -- | |
| Special Warranty Deed | $1,215,000 | Heritage Title Company | |
| Warranty Deed | $660,000 | Land Title Guarantee Company | |
| Warranty Deed | $719,000 | -- | |
| Deed | $230,200 | -- | |
| Warranty Deed | -- | -- |
Mortgage History
| Date | Status | Loan Amount | Loan Type |
|---|---|---|---|
| Open | $650,000 | New Conventional | |
| Previous Owner | $960,000 | New Conventional | |
| Previous Owner | $546,000 | Adjustable Rate Mortgage/ARM | |
| Previous Owner | $528,000 | New Conventional | |
| Previous Owner | $75,000 | Purchase Money Mortgage | |
| Previous Owner | $100,000 | Credit Line Revolving | |
| Previous Owner | $362,200 | Fannie Mae Freddie Mac | |
| Previous Owner | $200,000 | Credit Line Revolving | |
| Previous Owner | $220,000 | Unknown | |
| Previous Owner | $75,000 | Credit Line Revolving |
Property History
| Date | Event | Price | Change | Sq Ft Price |
|---|---|---|---|---|
| 03/10/2023 03/10/23 | Sold | $1,550,000 | -2.8% | $272 / Sq Ft |
| 02/03/2023 02/03/23 | For Sale | $1,595,000 | +31.3% | $279 / Sq Ft |
| 05/24/2022 05/24/22 | Off Market | $1,215,000 | -- | -- |
| 02/23/2021 02/23/21 | Sold | $1,215,000 | 0.0% | $263 / Sq Ft |
| 01/14/2021 01/14/21 | Pending | -- | -- | -- |
| 12/16/2020 12/16/20 | Off Market | $1,215,000 | -- | -- |
| 08/15/2020 08/15/20 | For Sale | $1,249,000 | +89.2% | $271 / Sq Ft |
| 01/28/2019 01/28/19 | Off Market | $660,000 | -- | -- |
| 12/28/2012 12/28/12 | Sold | $660,000 | -5.7% | $143 / Sq Ft |
| 11/28/2012 11/28/12 | Pending | -- | -- | -- |
| 06/11/2012 06/11/12 | For Sale | $699,900 | -- | $152 / Sq Ft |
Tax History Compared to Growth
Tax History
| Year | Tax Paid | Tax Assessment Tax Assessment Total Assessment is a certain percentage of the fair market value that is determined by local assessors to be the total taxable value of land and additions on the property. | Land | Improvement |
|---|---|---|---|---|
| 2025 | $9,581 | $106,619 | $14,894 | $91,725 |
| 2024 | $9,581 | $106,619 | $14,894 | $91,725 |
| 2023 | $9,451 | $100,165 | $16,810 | $87,040 |
| 2022 | $8,862 | $89,551 | $11,982 | $77,569 |
| 2021 | $8,976 | $92,128 | $12,327 | $79,801 |
| 2020 | $7,750 | $79,780 | $9,796 | $69,984 |
| 2019 | $7,628 | $79,780 | $9,796 | $69,984 |
| 2018 | $6,014 | $63,310 | $11,304 | $52,006 |
| 2017 | $5,932 | $69,992 | $12,497 | $57,495 |
| 2016 | $5,305 | $55,505 | $13,612 | $41,893 |
| 2015 | $5,056 | $52,536 | $22,845 | $29,691 |
| 2014 | $4,907 | $52,536 | $22,845 | $29,691 |
Agents Affiliated with this Home
-
Zachary Zeldner

Seller's Agent in 2023
Zachary Zeldner
Compass - Boulder
(720) 480-7650
1 in this area
264 Total Sales
-
Stephen Remmert

Buyer's Agent in 2023
Stephen Remmert
Compass - Boulder
(720) 339-5033
2 in this area
137 Total Sales
-
Andy Burgess

Seller's Agent in 2021
Andy Burgess
Compass - Boulder
(303) 301-4718
1 in this area
196 Total Sales
-
Catherine Burgess

Seller Co-Listing Agent in 2021
Catherine Burgess
Compass - Boulder
(303) 506-5669
3 in this area
156 Total Sales
-
N
Buyer's Agent in 2021
Non-IRES Agent
CO_IRES
-
Tara Boston

Seller's Agent in 2012
Tara Boston
RE/MAX
(303) 921-9100
111 Total Sales
Map
Source: IRES MLS
MLS Number: 921397
APN: 1315033-09-001
- 831 4th Ave
- 409 Terry St Unit D
- 219 Terry St
- 1129 2nd Ave
- 400 Emery St Unit 208
- 1245 Longs Peak Ave
- 1233 Carolina Ave
- 150 Francis St
- 310 Judson St
- 428 Francis St
- 736 Kimbark St
- 159 Judson St
- 422 Atwood St
- 1202 9th Ave
- 820 Kimbark St Unit B
- 820 Kimbark St Unit D
- 340 Vivian St
- 222 Vivian St
- 1220 9th Ave
- 1214 9th Ave
