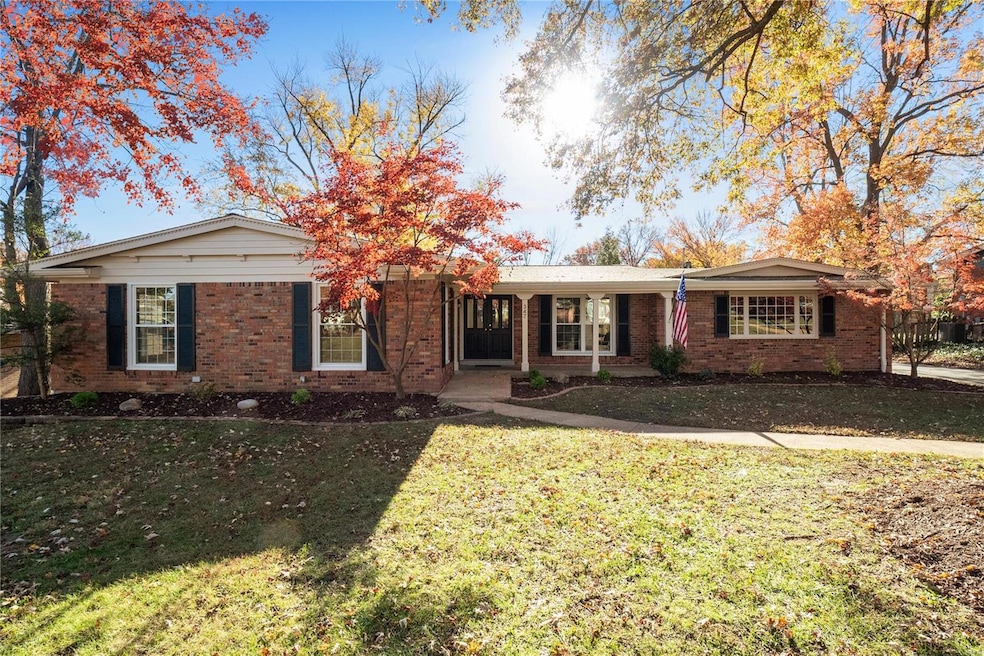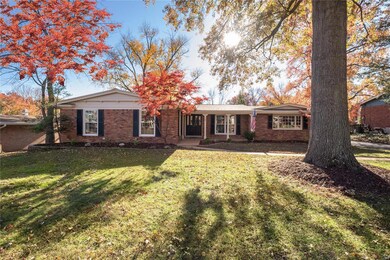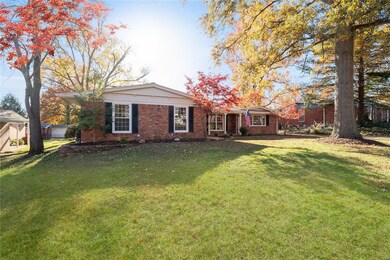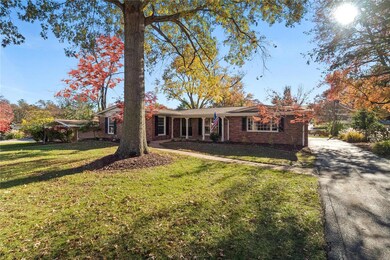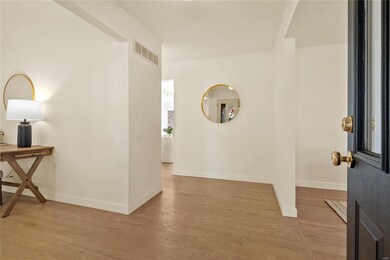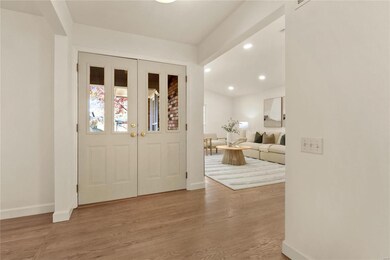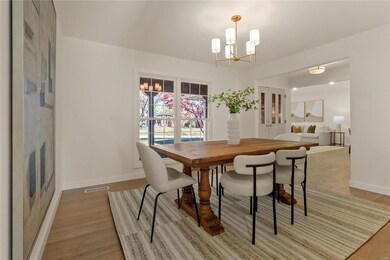
347 Sudbury Ln Ballwin, MO 63011
Highlights
- Recreation Room
- Vaulted Ceiling
- Wood Flooring
- Claymont Elementary School Rated A
- Traditional Architecture
- 2 Car Attached Garage
About This Home
As of January 2025Welcome to this beautiful, newly renovated 4 BR/3 bath ranch in popular Claymont subdivision! This home includes an inviting open floor plan with a spacious living room/office, formal dining room, a stunning window filled, vaulted ceiling family room/kitchen area. The completely updated kitchen includes high end appliances, quartz countertops, a 9 ft island, designer oven hood, custom cabinets, gorgeous lighting, & an open bar niche for additional entertaining. The primary bedroom has a master closet plus an additional storage area. The dreamy, master bathroom has his/her vanity & a luxury designer shower. Three additional bedrooms share a beautifully designed hallway bathroom. New hardwood floors, lighting, paint, & plenty of storage can be found throughout the home. The lower level includes 1,200 sq ft of additional updated living space. An add'l sleeping room, full modern bathroom, large storage area & a brand new bar that is the perfect place for entertaining.
Last Agent to Sell the Property
Boutique Realty License #2011040148 Listed on: 11/23/2024
Home Details
Home Type
- Single Family
Est. Annual Taxes
- $4,316
Year Built
- Built in 1961
Lot Details
- 0.29 Acre Lot
- Level Lot
HOA Fees
- $6 Monthly HOA Fees
Parking
- 2 Car Attached Garage
- Side or Rear Entrance to Parking
- Driveway
Home Design
- Traditional Architecture
- Brick Exterior Construction
Interior Spaces
- 1-Story Property
- Vaulted Ceiling
- Gas Fireplace
- Insulated Windows
- Sliding Doors
- Family Room
- Living Room
- Dining Room
- Recreation Room
- Bonus Room
Kitchen
- <<microwave>>
- Dishwasher
- Disposal
Flooring
- Wood
- Luxury Vinyl Plank Tile
Bedrooms and Bathrooms
- 4 Bedrooms
- 3 Full Bathrooms
Laundry
- Dryer
- Washer
Partially Finished Basement
- Bedroom in Basement
- Finished Basement Bathroom
Schools
- Henry Elem. Elementary School
- West Middle School
- Parkway West High School
Utilities
- Forced Air Heating System
Listing and Financial Details
- Assessor Parcel Number 22S-53-0633
Community Details
Recreation
- Recreational Area
Ownership History
Purchase Details
Home Financials for this Owner
Home Financials are based on the most recent Mortgage that was taken out on this home.Purchase Details
Home Financials for this Owner
Home Financials are based on the most recent Mortgage that was taken out on this home.Purchase Details
Home Financials for this Owner
Home Financials are based on the most recent Mortgage that was taken out on this home.Purchase Details
Home Financials for this Owner
Home Financials are based on the most recent Mortgage that was taken out on this home.Purchase Details
Home Financials for this Owner
Home Financials are based on the most recent Mortgage that was taken out on this home.Purchase Details
Home Financials for this Owner
Home Financials are based on the most recent Mortgage that was taken out on this home.Similar Homes in Ballwin, MO
Home Values in the Area
Average Home Value in this Area
Purchase History
| Date | Type | Sale Price | Title Company |
|---|---|---|---|
| Warranty Deed | -- | Absolute Title Services | |
| Warranty Deed | -- | Absolute Title Services | |
| Quit Claim Deed | -- | None Listed On Document | |
| Warranty Deed | -- | None Listed On Document | |
| Quit Claim Deed | -- | None Listed On Document | |
| Warranty Deed | -- | Alliance Title Group Llc | |
| Warranty Deed | $285,000 | None Available | |
| Warranty Deed | $250,000 | -- | |
| Warranty Deed | $179,900 | -- |
Mortgage History
| Date | Status | Loan Amount | Loan Type |
|---|---|---|---|
| Open | $314,000 | New Conventional | |
| Closed | $314,000 | New Conventional | |
| Previous Owner | $232,000 | Adjustable Rate Mortgage/ARM | |
| Previous Owner | $203,300 | Adjustable Rate Mortgage/ARM | |
| Previous Owner | $189,000 | New Conventional | |
| Previous Owner | $184,598 | New Conventional | |
| Previous Owner | $191,700 | Unknown | |
| Previous Owner | $135,000 | Fannie Mae Freddie Mac | |
| Previous Owner | $200,000 | Purchase Money Mortgage | |
| Previous Owner | $161,900 | No Value Available |
Property History
| Date | Event | Price | Change | Sq Ft Price |
|---|---|---|---|---|
| 01/10/2025 01/10/25 | Sold | -- | -- | -- |
| 11/26/2024 11/26/24 | Pending | -- | -- | -- |
| 11/23/2024 11/23/24 | For Sale | $579,900 | +36.4% | $170 / Sq Ft |
| 11/21/2024 11/21/24 | Off Market | -- | -- | -- |
| 02/09/2024 02/09/24 | Sold | -- | -- | -- |
| 01/11/2024 01/11/24 | Pending | -- | -- | -- |
| 01/01/2024 01/01/24 | For Sale | $425,000 | +44.6% | $125 / Sq Ft |
| 08/25/2017 08/25/17 | Sold | -- | -- | -- |
| 08/16/2017 08/16/17 | Pending | -- | -- | -- |
| 07/06/2017 07/06/17 | Price Changed | $294,000 | -1.3% | $79 / Sq Ft |
| 06/19/2017 06/19/17 | Price Changed | $298,000 | -0.3% | $81 / Sq Ft |
| 06/07/2017 06/07/17 | For Sale | $299,000 | -- | $81 / Sq Ft |
Tax History Compared to Growth
Tax History
| Year | Tax Paid | Tax Assessment Tax Assessment Total Assessment is a certain percentage of the fair market value that is determined by local assessors to be the total taxable value of land and additions on the property. | Land | Improvement |
|---|---|---|---|---|
| 2023 | $4,316 | $67,580 | $22,990 | $44,590 |
| 2022 | $4,537 | $64,600 | $19,150 | $45,450 |
| 2021 | $4,511 | $64,600 | $19,150 | $45,450 |
| 2020 | $4,063 | $55,100 | $19,080 | $36,020 |
| 2019 | $4,017 | $55,100 | $19,080 | $36,020 |
| 2018 | $4,160 | $52,960 | $17,180 | $35,780 |
| 2017 | $4,042 | $52,960 | $17,180 | $35,780 |
| 2016 | $3,846 | $47,940 | $12,430 | $35,510 |
| 2015 | $4,028 | $47,940 | $12,430 | $35,510 |
| 2014 | $3,758 | $47,790 | $10,530 | $37,260 |
Agents Affiliated with this Home
-
Nikki Roberts-McKenna

Seller's Agent in 2025
Nikki Roberts-McKenna
Boutique Realty
(314) 605-0167
13 in this area
95 Total Sales
-
Kathryn Jewell

Buyer's Agent in 2025
Kathryn Jewell
RE/MAX
(314) 775-8566
5 in this area
164 Total Sales
-
Gretchen Thal

Seller's Agent in 2024
Gretchen Thal
Coldwell Banker Realty - Gundaker West Regional
(314) 494-1525
13 in this area
98 Total Sales
-
Marisa Fox
M
Seller's Agent in 2017
Marisa Fox
Coldwell Banker Realty - Gundaker
(314) 440-9719
15 Total Sales
-
Cindy Baker

Buyer's Agent in 2017
Cindy Baker
Berkshire Hathaway HomeServices Alliance Real Estate
(314) 504-0933
39 in this area
105 Total Sales
Map
Source: MARIS MLS
MLS Number: MIS24072646
APN: 22S-53-0633
- 332 Meadowbrook Dr
- 15248 Clayton Rd
- 307 Blue Ridge Place Ct
- 538 Kenilworth Ln
- 263 E Skyline Dr
- 59 Meadowbrook Country Club Estates Drive Estate
- 103 Denbigh Terrace
- 145 White Tree Ln
- 922 Claytonbrook Dr Unit 2
- 910 Claytonbrook Dr Unit 1
- 964 Claytonbrook Dr Unit 1C
- 964 Claytonbrook Dr Unit 2A
- 974 Claytonbrook Dr Unit 1A
- 917 Claytonbrook Dr Unit 3
- 917 Claytonbrook Dr Unit 4
- 246 Leichester Cir
- 428 Claymont Dr
- 537 Claymont Place Dr
- 737 Smith Dr
- 164 Burtonwood Dr Unit 22B
