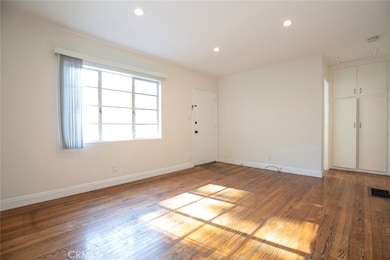347 W Dryden St Unit B Glendale, CA 91202
Verdugo Viejo Neighborhood
1
Bed
1
Bath
650
Sq Ft
5,575
Sq Ft Lot
Highlights
- City Lights View
- Open Floorplan
- No HOA
- Herbert Hoover High School Rated A-
- Wood Flooring
- Rear Porch
About This Home
Nestled in the heart of a charming Glendale community, you'll find this cozy 1-bedroom, 1-bathroom apartment. This unit spans 650 square feet, offering a roomy living area adorned with hardwood flooring. The kitchen is spacious and comes with a stove and refrigerator. The bedroom, thoughtfully designed, provides just the perfect amount of space, with windows that allow an abundance of natural light to illuminate the room. Abundant street parking available. Laundramat is conveniently close by.
Property Details
Home Type
- Multi-Family
Est. Annual Taxes
- $13,373
Year Built
- Built in 1922
Lot Details
- 5,575 Sq Ft Lot
- Two or More Common Walls
- Density is 2-5 Units/Acre
Parking
- On-Street Parking
Home Design
- Duplex
- Entry on the 1st floor
Interior Spaces
- 650 Sq Ft Home
- 1-Story Property
- Open Floorplan
- Recessed Lighting
- Family Room
- Wood Flooring
- City Lights Views
- Gas Oven
Bedrooms and Bathrooms
- 1 Main Level Bedroom
- 1 Full Bathroom
- Bathtub with Shower
Outdoor Features
- Patio
- Rear Porch
Utilities
- Cooling System Mounted To A Wall/Window
- Floor Furnace
- Sewer Not Available
Listing and Financial Details
- Security Deposit $2,000
- Rent includes trash collection
- 12-Month Minimum Lease Term
- Available 1/28/25
- Assessor Parcel Number 5636008032
Community Details
Overview
- No Home Owners Association
- 2 Units
Pet Policy
- Dogs and Cats Allowed
Map
Source: California Regional Multiple Listing Service (CRMLS)
MLS Number: GD25217360
APN: 5636-008-032
Nearby Homes
- 1207 N Columbus Ave
- 250 W Fairview Ave Unit 301
- 811 N Columbus Ave Unit 18
- 409 Burchett St Unit 315
- 409 Burchett St Unit 220
- 365 Burchett St Unit 303
- 1325 Valley View Rd Unit 201
- 0 N Idlewood Rd
- 1118 N Central Ave Unit 17
- 1339 N Columbus Ave Unit 304
- 537 W Stocker St Unit 5
- 408 Burchett St Unit 5
- 350 Burchett St Unit 101
- 1155 N Brand Blvd Unit 1004
- 570 W Stocker St Unit 201
- 1406 1/2 Valley View Rd
- 345 Pioneer Dr Unit 501
- 345 Pioneer Dr Unit 1705
- 343 Pioneer Dr Unit 905
- 343 Pioneer Dr Unit 504
- 347 W Dryden St
- 409 W Dryden St
- 1130 San Rafael Ave
- 440 W Dryden St Unit A
- 1001 Melrose Ave
- 395 Arden Ave Unit 2
- 345 W Loraine St Unit 1
- 345 W Loraine St Unit 101
- 302 W Loraine St Unit 5
- 302 W Loraine St
- 1233 N Columbus Ave Unit 1C
- 1236 N Columbus Ave Unit 12
- 1137 N Central Ave
- 245 W Loraine St
- 1212 Viola Ave Unit 102
- 409 Burchett St Unit 312
- 409 Burchett St Unit 205
- 409 Burchett St Unit 110
- 408 Burchett St
- 550 W Stocker St







