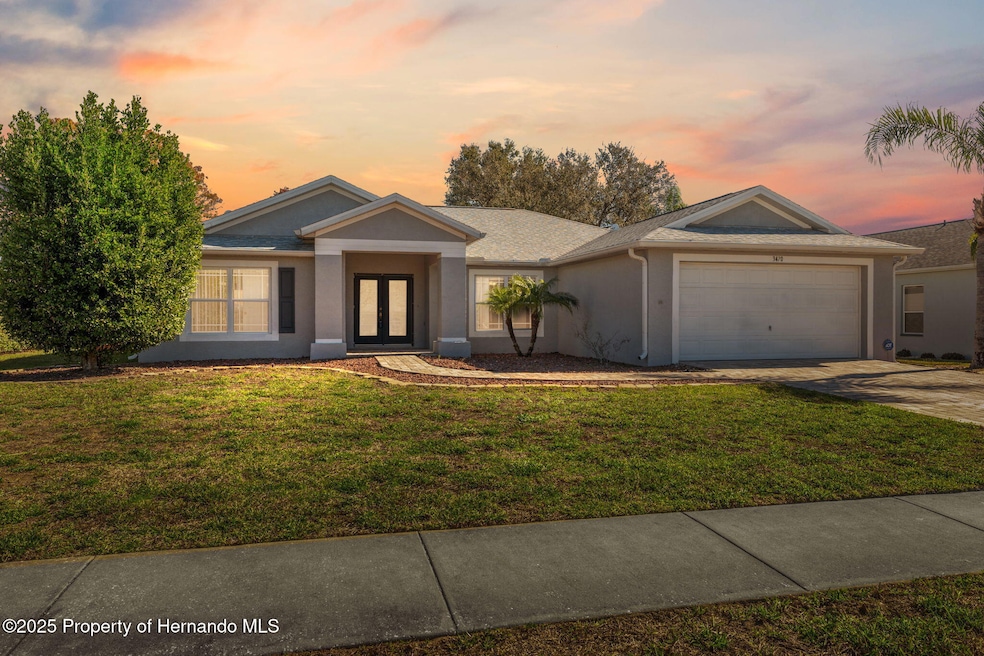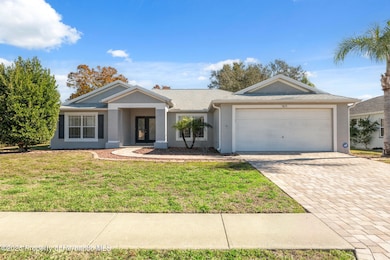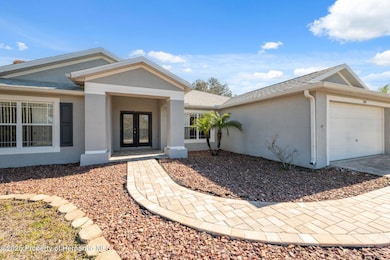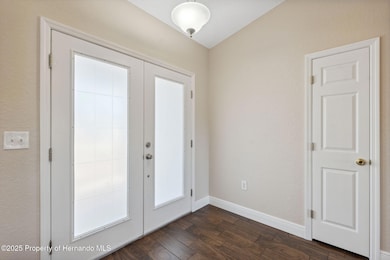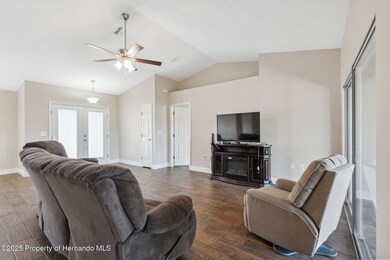
3470 Cedar Crest Loop Spring Hill, FL 34609
Highlights
- Fitness Center
- Open Floorplan
- Vaulted Ceiling
- Gated Community
- Clubhouse
- Screened Porch
About This Home
As of July 2025Take a look at this home in the highly sought-after gated community of Pristine Place! This cozy 3-bedroom, 2-bathroom residence boasts 1,755 sq. ft. of well-designed living space and is loaded with desirable features including a 2 year old roof. Arrive in style with a paved driveway leading to a two-car garage with remote entry. Step through the grand double front doors into a spacious living and dining room combo adorned with wood-look tile flooring, vaulted ceilings, and ample natural light. The kitchen offers a pantry, expansive countertops, and a cozy breakfast nook that overlooks the backyard.The primary suite is a true retreat, featuring dual walk-in closets, dual sinks, a step-in shower, and a linen closet, finished with durable ceramic tile. Access the backyard oasis directly from the primary bedroom, living room, or breakfast nook through sliding glass doors. The large covered and screened-in porch with pavers is perfect for entertaining or relaxing, and a separate patio is ideal for grilling or enjoying the outdoors. The backyard is fully fenced for convenience and the entire yard has a sprinkler system keeping the yard easily watered. The second bathroom features a shower-tub combo and its own access to the backyard. An additional highlight includes an indoor laundry room with washer and dryer hookups Pristine Place offers top-notch amenities, including a clubhouse, fitness center, pool, playground, tennis courts, and sidewalks throughout. Conveniently located just a mile from the toll road, you'll enjoy easy access to Tampa's vibrant nightlife, shopping, amusement parks, beaches, and art museums. Don't miss your chance to own this beautiful property in one of the area's finest communities. Schedule your showing today!
Last Agent to Sell the Property
REMAX Marketing Specialists License #SL3163767 Listed on: 01/09/2025

Home Details
Home Type
- Single Family
Est. Annual Taxes
- $2,234
Year Built
- Built in 2003
Lot Details
- 0.32 Acre Lot
- Property fronts a private road
- Property fronts a highway
- West Facing Home
- Back Yard Fenced
- Chain Link Fence
- Few Trees
- Property is zoned PDP, PUD
HOA Fees
- $77 Monthly HOA Fees
Parking
- 2 Car Attached Garage
- Garage Door Opener
Home Design
- Shingle Roof
- Concrete Siding
- Block Exterior
- Stucco Exterior
Interior Spaces
- 1,755 Sq Ft Home
- 1-Story Property
- Open Floorplan
- Built-In Features
- Vaulted Ceiling
- Ceiling Fan
- Screened Porch
- Tile Flooring
- Electric Dryer Hookup
Kitchen
- Breakfast Area or Nook
- Microwave
- Dishwasher
- Disposal
Bedrooms and Bathrooms
- 3 Bedrooms
- Walk-In Closet
- 2 Full Bathrooms
- Double Vanity
- No Tub in Bathroom
Schools
- Pine Grove Elementary School
- Powell Middle School
- Central High School
Utilities
- Central Heating and Cooling System
- Cable TV Available
Additional Features
- Patio
- Design Review Required
Listing and Financial Details
- Legal Lot and Block 0017 / 8000
Community Details
Overview
- Association fees include ground maintenance
- Pristine Place Phase 3 Subdivision
- The community has rules related to deed restrictions, fencing, no recreational vehicles or boats
Recreation
- Tennis Courts
- Fitness Center
- Community Pool
- Park
Additional Features
- Clubhouse
- Gated Community
Ownership History
Purchase Details
Home Financials for this Owner
Home Financials are based on the most recent Mortgage that was taken out on this home.Purchase Details
Home Financials for this Owner
Home Financials are based on the most recent Mortgage that was taken out on this home.Purchase Details
Purchase Details
Home Financials for this Owner
Home Financials are based on the most recent Mortgage that was taken out on this home.Purchase Details
Home Financials for this Owner
Home Financials are based on the most recent Mortgage that was taken out on this home.Purchase Details
Purchase Details
Similar Homes in the area
Home Values in the Area
Average Home Value in this Area
Purchase History
| Date | Type | Sale Price | Title Company |
|---|---|---|---|
| Warranty Deed | $159,500 | Southeast Title Suncoast Inc | |
| Special Warranty Deed | $111,000 | Landcastle Title Llc | |
| Trustee Deed | -- | None Available | |
| Warranty Deed | $220,000 | Alday Donalson Title Agencie | |
| Warranty Deed | $146,700 | -- | |
| Warranty Deed | -- | -- | |
| Warranty Deed | $25,400 | -- |
Mortgage History
| Date | Status | Loan Amount | Loan Type |
|---|---|---|---|
| Open | $274,725 | FHA | |
| Closed | $80,000 | Credit Line Revolving | |
| Closed | $10,228 | FHA | |
| Closed | $156,610 | FHA | |
| Previous Owner | $108,171 | FHA | |
| Previous Owner | $108,171 | FHA | |
| Previous Owner | $187,000 | Purchase Money Mortgage | |
| Previous Owner | $144,339 | FHA |
Property History
| Date | Event | Price | Change | Sq Ft Price |
|---|---|---|---|---|
| 07/24/2025 07/24/25 | For Sale | $339,000 | +5.9% | $193 / Sq Ft |
| 07/15/2025 07/15/25 | Sold | $320,000 | 0.0% | $182 / Sq Ft |
| 06/22/2025 06/22/25 | Pending | -- | -- | -- |
| 06/11/2025 06/11/25 | Price Changed | $320,000 | -1.5% | $182 / Sq Ft |
| 06/03/2025 06/03/25 | Price Changed | $325,000 | -1.5% | $185 / Sq Ft |
| 05/07/2025 05/07/25 | Price Changed | $330,000 | -1.5% | $188 / Sq Ft |
| 04/08/2025 04/08/25 | Price Changed | $335,000 | -1.5% | $191 / Sq Ft |
| 03/11/2025 03/11/25 | Price Changed | $340,000 | -2.9% | $194 / Sq Ft |
| 01/09/2025 01/09/25 | For Sale | $350,000 | +119.4% | $199 / Sq Ft |
| 07/18/2017 07/18/17 | Sold | $159,500 | -3.3% | $91 / Sq Ft |
| 06/10/2016 06/10/16 | Pending | -- | -- | -- |
| 06/01/2016 06/01/16 | For Sale | $164,900 | -- | $94 / Sq Ft |
Tax History Compared to Growth
Tax History
| Year | Tax Paid | Tax Assessment Tax Assessment Total Assessment is a certain percentage of the fair market value that is determined by local assessors to be the total taxable value of land and additions on the property. | Land | Improvement |
|---|---|---|---|---|
| 2024 | $2,148 | $139,942 | -- | -- |
| 2023 | $2,148 | $135,866 | $0 | $0 |
| 2022 | $2,056 | $131,909 | $0 | $0 |
| 2021 | $1,451 | $128,067 | $0 | $0 |
| 2020 | $1,927 | $126,299 | $0 | $0 |
| 2019 | $1,923 | $123,459 | $0 | $0 |
| 2018 | $1,252 | $121,157 | $0 | $0 |
| 2017 | $1,602 | $118,665 | $20,086 | $98,579 |
| 2016 | $883 | $72,526 | $0 | $0 |
| 2015 | $698 | $52,016 | $0 | $0 |
| 2014 | $686 | $51,603 | $0 | $0 |
Agents Affiliated with this Home
-
Ross Hardy

Seller's Agent in 2025
Ross Hardy
RE/MAX
(352) 428-3017
268 in this area
560 Total Sales
-
Mayolet Merlo
M
Buyer's Agent in 2025
Mayolet Merlo
RE/MAX
(407) 668-9437
4 in this area
6 Total Sales
-
Ralph Harvey

Seller's Agent in 2017
Ralph Harvey
ListWithFreedom.com
(855) 456-4945
11 in this area
11,075 Total Sales
-
N
Buyer's Agent in 2017
NON MEMBER
NON MEMBER
Map
Source: Hernando County Association of REALTORS®
MLS Number: 2250793
APN: R15-223-18-3258-0000-0170
- 3473 Conifer Loop
- 4044 Chesterfield Dr
- 14101 Andrew Scott Rd
- 3400 Rosebay Ct
- 13480 Twinberry Dr
- 3345 Carmen Ave
- 4048 St Ives Blvd
- 14178 Pullman Dr
- 14096 Pullman Dr
- 14187 Oak Knoll St
- 13417 Whitehaven Ct
- 3464 Misty View Dr
- 3434 St Ives Blvd
- 14215 Presteign Ln
- 3606 Dow Ln
- 13481 Pullman Dr
- 3485 Dothan Ave
- 14192 Firefly St
