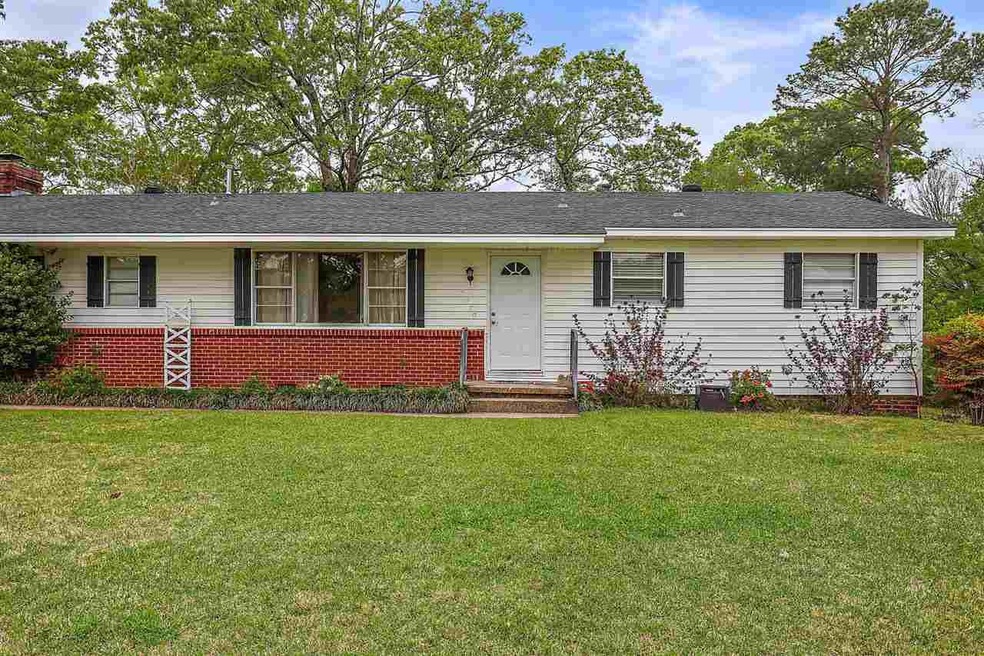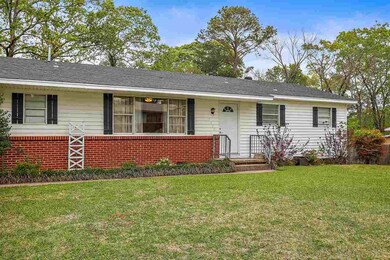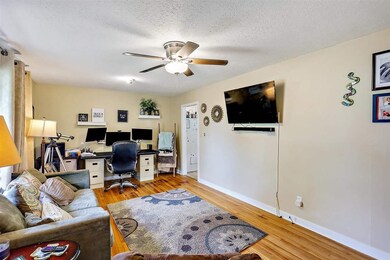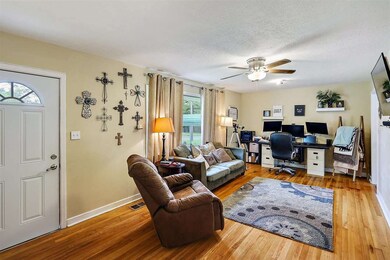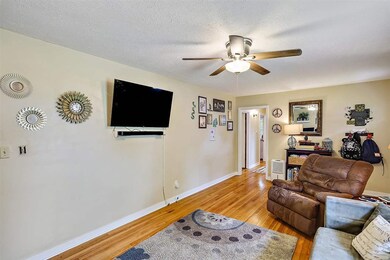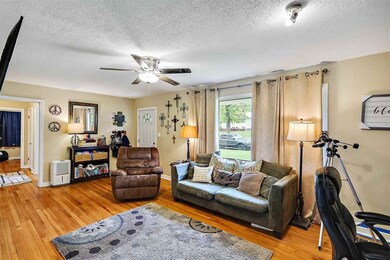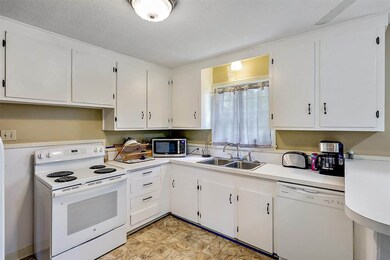
3470 Janet St Pearl, MS 39208
Pearl NeighborhoodEstimated Value: $165,000 - $180,650
Highlights
- Deck
- Multiple Fireplaces
- Wood Flooring
- Pearl Lower Elementary School Rated A
- Ranch Style House
- No HOA
About This Home
As of May 2021Great affordable home in convenient location!!! This home features 3 bedrooms, 2 baths, living/dining room, family room and a eat-in kitchen. Beautiful original hardwood floors!! Family room is great in size and features paneled walls and wood ceiling with beams and fireplace!!!Great deck and large fenced backyard with shed. Perfect place to call home and convenient to schools, shopping and dining!!!! Hurry to See!!!!
Last Listed By
Kim Griffin
The McCaughan Co. Real Estate Listed on: 04/14/2021
Home Details
Home Type
- Single Family
Est. Annual Taxes
- $1,305
Year Built
- Built in 1957
Lot Details
- Back Yard Fenced
- Chain Link Fence
Home Design
- Ranch Style House
- Brick Exterior Construction
- Architectural Shingle Roof
- Siding
Interior Spaces
- 1,500 Sq Ft Home
- Multiple Fireplaces
- Aluminum Window Frames
- Fire and Smoke Detector
- Electric Dryer Hookup
Kitchen
- Electric Oven
- Electric Cooktop
- Dishwasher
Flooring
- Wood
- Carpet
- Linoleum
Bedrooms and Bathrooms
- 3 Bedrooms
- 2 Full Bathrooms
Parking
- Detached Garage
- Carport
- Parking Pad
Outdoor Features
- Deck
- Shed
Schools
- Pearl Lower Elementary School
- Pearl Middle School
- Pearl High School
Utilities
- Central Heating and Cooling System
- Heating System Uses Natural Gas
- Gas Water Heater
- Cable TV Available
Listing and Financial Details
- Assessor Parcel Number F09A000001 00410
Community Details
Overview
- No Home Owners Association
- Mclaurin Heights Subdivision
Recreation
- Park
Ownership History
Purchase Details
Home Financials for this Owner
Home Financials are based on the most recent Mortgage that was taken out on this home.Purchase Details
Similar Homes in Pearl, MS
Home Values in the Area
Average Home Value in this Area
Purchase History
| Date | Buyer | Sale Price | Title Company |
|---|---|---|---|
| Wyrick Diana J | -- | None Available | |
| Us Bank National Association | $84,600 | -- |
Mortgage History
| Date | Status | Borrower | Loan Amount |
|---|---|---|---|
| Open | Wyrick Diana J | $75,920 | |
| Previous Owner | Gurley Dawn P | $3,387 | |
| Previous Owner | Page Paula R | $70,500 |
Property History
| Date | Event | Price | Change | Sq Ft Price |
|---|---|---|---|---|
| 05/27/2021 05/27/21 | Sold | -- | -- | -- |
| 04/21/2021 04/21/21 | Pending | -- | -- | -- |
| 04/13/2021 04/13/21 | For Sale | $149,900 | +58.0% | $100 / Sq Ft |
| 07/16/2015 07/16/15 | Sold | -- | -- | -- |
| 06/29/2015 06/29/15 | Pending | -- | -- | -- |
| 03/25/2015 03/25/15 | For Sale | $94,900 | -- | $63 / Sq Ft |
Tax History Compared to Growth
Tax History
| Year | Tax Paid | Tax Assessment Tax Assessment Total Assessment is a certain percentage of the fair market value that is determined by local assessors to be the total taxable value of land and additions on the property. | Land | Improvement |
|---|---|---|---|---|
| 2024 | $1,759 | $13,801 | $0 | $0 |
| 2023 | $1,319 | $10,309 | $0 | $0 |
| 2022 | $1,303 | $10,309 | $0 | $0 |
| 2021 | $1,303 | $10,309 | $0 | $0 |
| 2020 | $1,303 | $10,309 | $0 | $0 |
| 2019 | $1,199 | $9,344 | $0 | $0 |
| 2018 | $1,197 | $9,344 | $0 | $0 |
| 2017 | $1,197 | $9,344 | $0 | $0 |
| 2016 | $1,221 | $9,526 | $0 | $0 |
| 2015 | $1,221 | $9,526 | $0 | $0 |
| 2014 | $1,221 | $9,526 | $0 | $0 |
| 2013 | -- | $9,473 | $0 | $0 |
Agents Affiliated with this Home
-
K
Seller's Agent in 2021
Kim Griffin
The McCaughan Co. Real Estate
-
Lee Garland

Buyer's Agent in 2021
Lee Garland
Epique
(601) 941-2424
41 in this area
486 Total Sales
-
Linda Henderson

Seller's Agent in 2015
Linda Henderson
Maselle & Associates Inc
(601) 941-6234
1 in this area
19 Total Sales
-
Beth Neal

Seller Co-Listing Agent in 2015
Beth Neal
Capital Realty, LLC
(601) 941-5544
1 Total Sale
Map
Source: MLS United
MLS Number: 1339599
APN: F09A-000001-00410
- 259 Marilyn Dr
- 19 Lamplighter Rd
- 3410 Mahaffey Dr
- No Old Brandon Rd
- 3237 Eastland Dr
- 170 Belaire Dr
- 5204,5220 U S 80
- 0 U S 80
- 109 Shadow Lodge Cir
- 631 Marilyn Dr
- 3525 Patterson Dr
- 3510 Harle St
- 150 Pemberton Dr
- 135 Reynolds St
- 225 Maxine Dr
- 203 Bruin Ave
- 179 Chotard Ave
- 360 Mary Ann Dr
- 3236 E Lisa Dr
- 308 Oak Park Way
- 3470 Janet St
- 3478 Janet St
- 3462 Janet St
- 3475 Janet St
- 3463 Janet St
- 3454 Janet St
- 265 Marilyn Dr
- 3486 Janet St
- 121 Charline Dr
- 271 Marilyn Dr
- 3455 Janet St
- 213 Charline Dr
- 3450 Janet St
- 3447 Janet St
- 122 Charline Dr
- 277 Charline Dr
- 3460 Old Brandon Rd
- 3468 Old Brandon Rd
- 270 Marilyn Dr
- 264 Marilyn Dr
