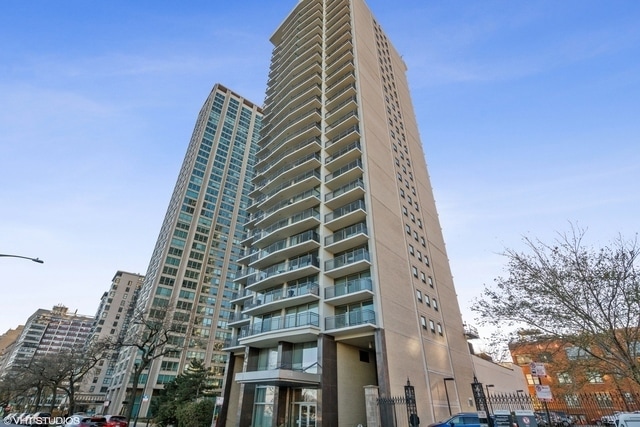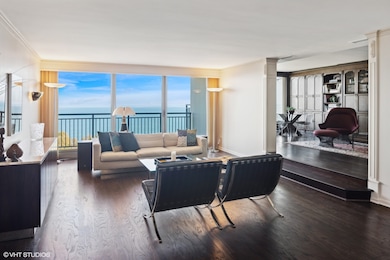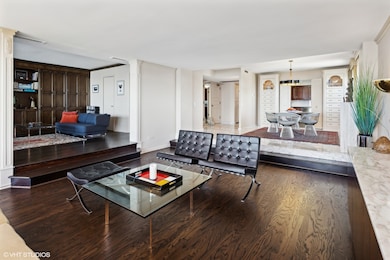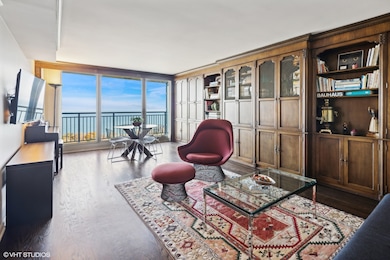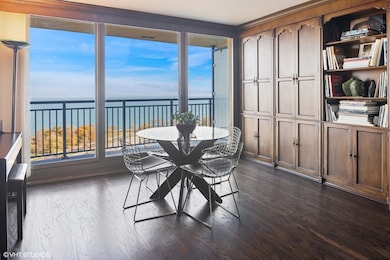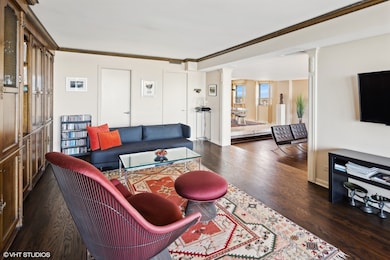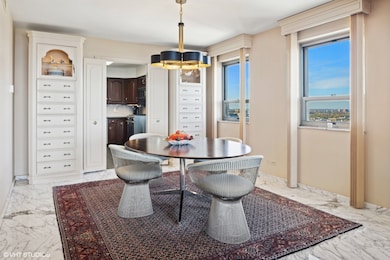
Highlights
- Fitness Center
- In Ground Pool
- Wood Flooring
- Nettelhorst Elementary School Rated A-
- Waterfront
- Formal Dining Room
About This Home
As of March 2025Enjoy breathtaking lake park and city views from every room in this spectacular half-floor, 3-bedroom condo, complete with 4 private balconies! This beautifully updated home features a marble entrance, sunken living room, and separate dining area. The chef's kitchen boasts top-of-the-line appliances, perfect for culinary enthusiasts. The spacious primary suite offers a private balcony and a spa-like bath. The generously sized second bedroom also includes its own balcony. With abundant closet space and storage, this home truly has it all. Located in a boutique high-rise with just two residences per floor, this building offers an exclusive living experience. Enjoy the rooftop pool and an unbeatable east lakeview location. On-site parking is available. Cats OK, Sorry, no dogs.
Last Agent to Sell the Property
@properties Christie's International Real Estate License #475129194 Listed on: 12/02/2024

Property Details
Home Type
- Condominium
Est. Annual Taxes
- $11,822
Year Built
- Built in 1968
Lot Details
- Waterfront
HOA Fees
- $2,370 Monthly HOA Fees
Parking
- 1 Car Attached Garage
- Leased Parking
- Heated Garage
Interior Spaces
- 2,400 Sq Ft Home
- Built-In Features
- Family Room
- Living Room
- Formal Dining Room
- Wood Flooring
Kitchen
- Range
- Microwave
- High End Refrigerator
- Dishwasher
- Stainless Steel Appliances
- Disposal
Bedrooms and Bathrooms
- 3 Bedrooms
- 3 Potential Bedrooms
- Walk-In Closet
Laundry
- Laundry Room
- Dryer
- Washer
Outdoor Features
- In Ground Pool
- Balcony
Schools
- Nettelhorst Elementary School
Utilities
- Forced Air Zoned Cooling and Heating System
- Heating System Uses Natural Gas
- Lake Michigan Water
Listing and Financial Details
- Senior Tax Exemptions
- Homeowner Tax Exemptions
Community Details
Overview
- Association fees include heat, air conditioning, water, gas, tv/cable, internet
- 58 Units
- Deborah O'hagan Association, Phone Number (312) 335-1950
- High-Rise Condominium
- Property managed by FIRST SERVICE RESIDENTIAL
- 28-Story Property
Recreation
- Fitness Center
- Community Pool
- Bike Trail
Pet Policy
- Limit on the number of pets
- Cats Allowed
Security
- Resident Manager or Management On Site
Ownership History
Purchase Details
Home Financials for this Owner
Home Financials are based on the most recent Mortgage that was taken out on this home.Purchase Details
Purchase Details
Purchase Details
Similar Homes in Chicago, IL
Home Values in the Area
Average Home Value in this Area
Purchase History
| Date | Type | Sale Price | Title Company |
|---|---|---|---|
| Deed | $835,000 | None Listed On Document | |
| Interfamily Deed Transfer | -- | None Available | |
| Interfamily Deed Transfer | -- | -- | |
| Trustee Deed | $280,000 | -- |
Mortgage History
| Date | Status | Loan Amount | Loan Type |
|---|---|---|---|
| Previous Owner | $100,000 | Credit Line Revolving | |
| Previous Owner | $50,000 | Credit Line Revolving |
Property History
| Date | Event | Price | Change | Sq Ft Price |
|---|---|---|---|---|
| 03/26/2025 03/26/25 | Sold | $835,000 | -5.1% | $348 / Sq Ft |
| 03/04/2025 03/04/25 | Pending | -- | -- | -- |
| 12/02/2024 12/02/24 | For Sale | $880,000 | -- | $367 / Sq Ft |
Tax History Compared to Growth
Tax History
| Year | Tax Paid | Tax Assessment Tax Assessment Total Assessment is a certain percentage of the fair market value that is determined by local assessors to be the total taxable value of land and additions on the property. | Land | Improvement |
|---|---|---|---|---|
| 2024 | $11,486 | $63,272 | $3,045 | $60,227 |
| 2023 | $11,486 | $62,000 | $2,456 | $59,544 |
| 2022 | $11,486 | $62,000 | $2,456 | $59,544 |
| 2021 | $11,262 | $61,999 | $2,455 | $59,544 |
| 2020 | $10,853 | $54,301 | $1,620 | $52,681 |
| 2019 | $10,709 | $59,475 | $1,620 | $57,855 |
| 2018 | $10,527 | $59,475 | $1,620 | $57,855 |
| 2017 | $8,762 | $46,777 | $1,423 | $45,354 |
| 2016 | $8,511 | $46,777 | $1,423 | $45,354 |
| 2015 | $7,748 | $46,777 | $1,423 | $45,354 |
| 2014 | $7,244 | $43,446 | $1,166 | $42,280 |
| 2013 | $7,902 | $43,446 | $1,166 | $42,280 |
Agents Affiliated with this Home
-
David Stone

Seller's Agent in 2025
David Stone
@ Properties
(312) 286-0272
27 in this area
49 Total Sales
-
Jovanka Novakovic

Buyer's Agent in 2025
Jovanka Novakovic
Compass
(312) 961-4478
4 in this area
62 Total Sales
About This Building
Map
Source: Midwest Real Estate Data (MRED)
MLS Number: 12219212
APN: 14-21-306-038-1054
- 3470 N Lake Shore Dr Unit 17C
- 3470 N Lake Shore Dr Unit 5B
- 3440 N Lake Shore Dr Unit 14C
- 3430 N Lake Shore Dr Unit 18M
- 555 W Cornelia Ave Unit 1906
- 555 W Cornelia Ave Unit 1904
- 555 W Cornelia Ave Unit 409
- 555 W Cornelia Ave Unit 1405
- 555 W Cornelia Ave Unit 705
- 525 W Hawthorne Place Unit 2808
- 525 W Hawthorne Place Unit 706
- 3410 N Lake Shore Dr Unit 9A
- 3410 N Lake Shore Dr Unit 5E
- 3530 N Lake Shore Dr Unit 12B
- 3530 N Lake Shore Dr Unit 5B
- 3400 N Lake Shore Dr Unit 2D
- 579 W Hawthorne Place
- 3550 N Lake Shore Dr Unit 2113
- 3550 N Lake Shore Dr Unit 1901
- 3550 N Lake Shore Dr Unit 226
