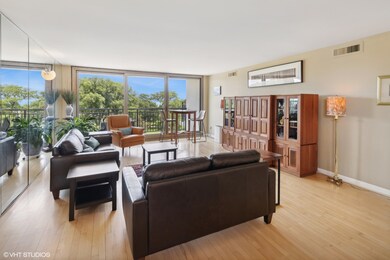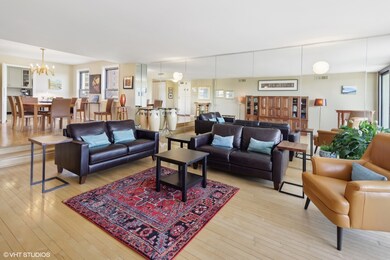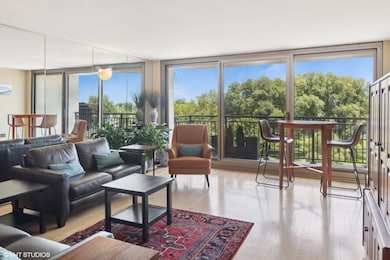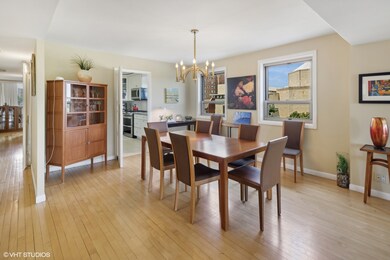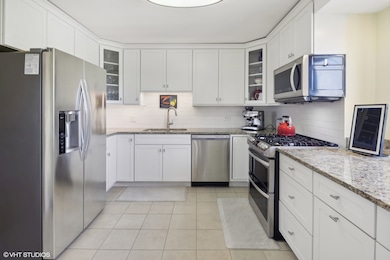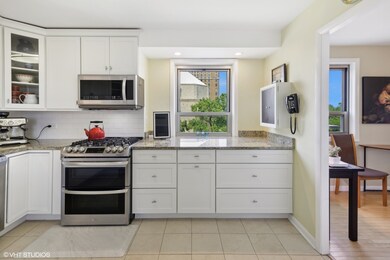
Highlights
- Fitness Center
- Wood Flooring
- Formal Dining Room
- Nettelhorst Elementary School Rated A-
- Community Pool
- Stainless Steel Appliances
About This Home
As of March 2025BEST DEAL IN EAST LAKEVIEW! BEAUTIFUL VIEWS FROM THIS ENORMOUS 2 BED /2 BATHS. 3 PRIVATE BALCONIES, SUNKEN LIVING ROOM WITH, SEPARATE DINING ROOM. TOTALLY, RENOVATED KITCHEN WITH STAINLESS STEEL APPLIANCES. HARDWOOD FLOORING THROUGHOUT. THE SPACIOUS PRIMARY SUITE FEATURES GREAT CLOSET SPACE, A HUGE BATH AND PRIVATE BALCONY. GOOD SIZED SECOND BEDROOM HAS BALCONY AND WALK-IN CLOSET. IN-UNIT LAUNDRY IS PERMITTED. ATTACHED, HEATED PARKING IS AVAILABLE. LSD's MOST "BOUTIQUE" HI RISE, WITH ONLY 2 -3 HOMES PER FLOOR, ROOF-TOP POOL AND IDEAL, EAST LAKEVIEW LOCATION! 3470 IS A NO DOG BUILDING
Last Agent to Sell the Property
@properties Christie's International Real Estate License #475129194 Listed on: 07/23/2024

Property Details
Home Type
- Condominium
Est. Annual Taxes
- $7,391
Year Built
- Built in 1969 | Remodeled in 2022
HOA Fees
- $1,593 Monthly HOA Fees
Parking
- 1 Car Attached Garage
- Leased Parking
- Heated Garage
Interior Spaces
- 1,750 Sq Ft Home
- Family Room
- Living Room
- Formal Dining Room
- Wood Flooring
- Laundry Room
Kitchen
- Range
- Microwave
- Dishwasher
- Stainless Steel Appliances
Bedrooms and Bathrooms
- 2 Bedrooms
- 2 Potential Bedrooms
- Walk-In Closet
- 2 Full Bathrooms
Outdoor Features
- Balcony
Schools
- Nettelhorst Elementary School
Utilities
- Two cooling system units
- Forced Air Heating and Cooling System
- Heating System Uses Natural Gas
- Lake Michigan Water
Listing and Financial Details
- Senior Tax Exemptions
- Homeowner Tax Exemptions
Community Details
Overview
- Association fees include heat, air conditioning, water, gas, tv/cable, exercise facilities, pool, internet
- 58 Units
- Deborah O'hagan Association, Phone Number (312) 335-1950
- High-Rise Condominium
- Property managed by FIRST SERVICE RESIDENTIAL
- 28-Story Property
Amenities
- Coin Laundry
- Package Room
Recreation
- Fitness Center
- Community Pool
Pet Policy
- Pets up to 25 lbs
- Limit on the number of pets
- Cats Allowed
Security
- Resident Manager or Management On Site
Ownership History
Purchase Details
Home Financials for this Owner
Home Financials are based on the most recent Mortgage that was taken out on this home.Purchase Details
Purchase Details
Purchase Details
Home Financials for this Owner
Home Financials are based on the most recent Mortgage that was taken out on this home.Purchase Details
Home Financials for this Owner
Home Financials are based on the most recent Mortgage that was taken out on this home.Similar Homes in Chicago, IL
Home Values in the Area
Average Home Value in this Area
Purchase History
| Date | Type | Sale Price | Title Company |
|---|---|---|---|
| Warranty Deed | $375,000 | Chicago Title | |
| Interfamily Deed Transfer | -- | None Available | |
| Interfamily Deed Transfer | -- | None Available | |
| Warranty Deed | -- | -- | |
| Trustee Deed | $227,500 | -- |
Mortgage History
| Date | Status | Loan Amount | Loan Type |
|---|---|---|---|
| Previous Owner | $279,000 | New Conventional | |
| Previous Owner | $28,000 | Credit Line Revolving | |
| Previous Owner | $339,998 | Unknown | |
| Previous Owner | $306,711 | Unknown | |
| Previous Owner | $49,000 | Credit Line Revolving | |
| Previous Owner | $276,000 | Unknown | |
| Previous Owner | $46,040 | Unknown | |
| Previous Owner | $13,000 | Credit Line Revolving | |
| Previous Owner | $40,000 | Unknown | |
| Previous Owner | $175,000 | Balloon |
Property History
| Date | Event | Price | Change | Sq Ft Price |
|---|---|---|---|---|
| 03/10/2025 03/10/25 | Sold | $375,000 | -1.1% | $214 / Sq Ft |
| 01/30/2025 01/30/25 | Pending | -- | -- | -- |
| 01/17/2025 01/17/25 | Price Changed | $379,000 | -8.7% | $217 / Sq Ft |
| 12/01/2024 12/01/24 | Price Changed | $415,000 | -4.6% | $237 / Sq Ft |
| 10/31/2024 10/31/24 | Price Changed | $435,000 | -4.4% | $249 / Sq Ft |
| 09/13/2024 09/13/24 | Price Changed | $455,000 | -3.2% | $260 / Sq Ft |
| 09/03/2024 09/03/24 | For Sale | $470,000 | +25.3% | $269 / Sq Ft |
| 08/19/2024 08/19/24 | Off Market | $375,000 | -- | -- |
| 07/23/2024 07/23/24 | For Sale | $470,000 | -- | $269 / Sq Ft |
Tax History Compared to Growth
Tax History
| Year | Tax Paid | Tax Assessment Tax Assessment Total Assessment is a certain percentage of the fair market value that is determined by local assessors to be the total taxable value of land and additions on the property. | Land | Improvement |
|---|---|---|---|---|
| 2024 | $7,166 | $42,454 | $2,043 | $40,411 |
| 2023 | $7,166 | $41,000 | $1,648 | $39,352 |
| 2022 | $7,166 | $41,000 | $1,648 | $39,352 |
| 2021 | $7,039 | $40,999 | $1,647 | $39,352 |
| 2020 | $6,873 | $36,435 | $1,087 | $35,348 |
| 2019 | $6,777 | $39,906 | $1,087 | $38,819 |
| 2018 | $6,661 | $39,906 | $1,087 | $38,819 |
| 2017 | $6,030 | $31,386 | $955 | $30,431 |
| 2016 | $5,786 | $31,386 | $955 | $30,431 |
| 2015 | $5,271 | $31,386 | $955 | $30,431 |
| 2014 | $4,932 | $29,151 | $782 | $28,369 |
| 2013 | $4,824 | $29,151 | $782 | $28,369 |
Agents Affiliated with this Home
-
David Stone

Seller's Agent in 2025
David Stone
@ Properties
(312) 286-0272
27 in this area
49 Total Sales
-
Stephanie Biederman

Buyer's Agent in 2025
Stephanie Biederman
Berkshire Hathaway HomeServices Chicago
(773) 263-0996
9 in this area
75 Total Sales
About This Building
Map
Source: Midwest Real Estate Data (MRED)
MLS Number: 12117022
APN: 14-21-306-038-1009
- 3470 N Lake Shore Dr Unit 17C
- 3470 N Lake Shore Dr Unit 5B
- 555 W Cornelia Ave Unit 1906
- 555 W Cornelia Ave Unit 1904
- 555 W Cornelia Ave Unit 409
- 555 W Cornelia Ave Unit 1405
- 555 W Cornelia Ave Unit 705
- 3530 N Lake Shore Dr Unit 12B
- 3530 N Lake Shore Dr Unit 5B
- 3440 N Lake Shore Dr Unit 14C
- 3430 N Lake Shore Dr Unit 18M
- 3550 N Lake Shore Dr Unit 2113
- 3550 N Lake Shore Dr Unit 1901
- 3550 N Lake Shore Dr Unit 226
- 3550 N Lake Shore Dr Unit 2406
- 3550 N Lake Shore Dr Unit 1614
- 3550 N Lake Shore Dr Unit 224
- 3550 N Lake Shore Dr Unit 1725
- 525 W Hawthorne Place Unit 2608
- 525 W Hawthorne Place Unit 2808

