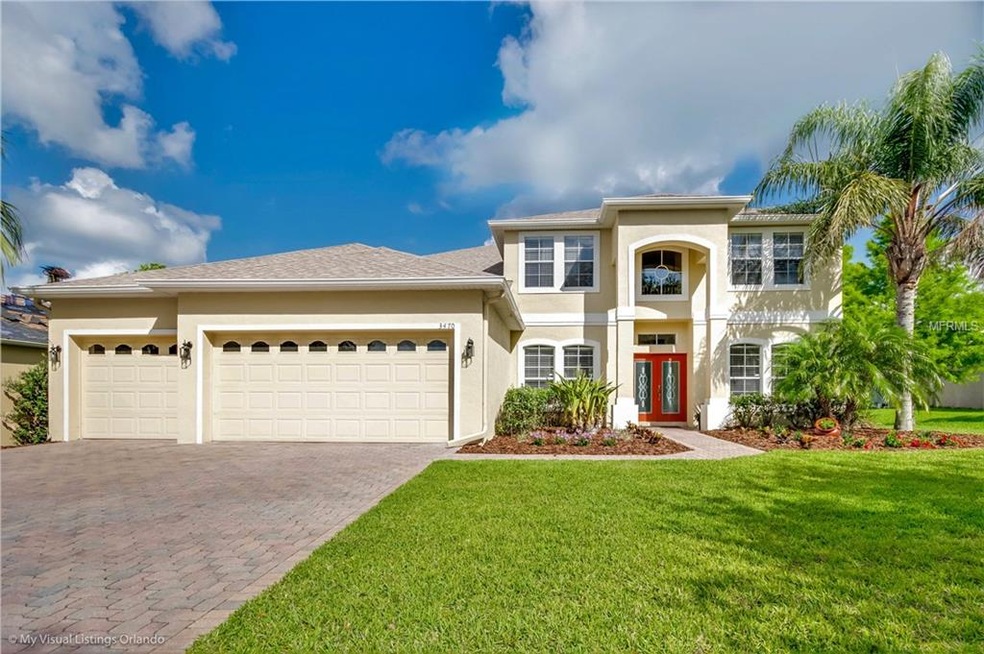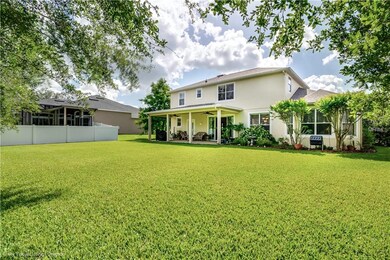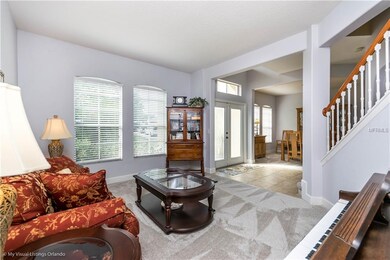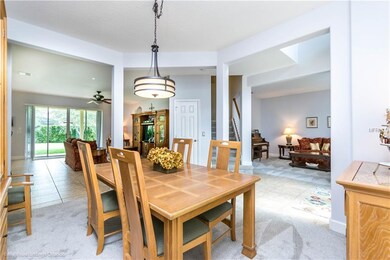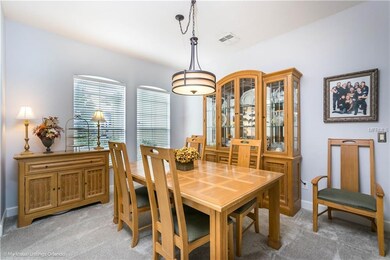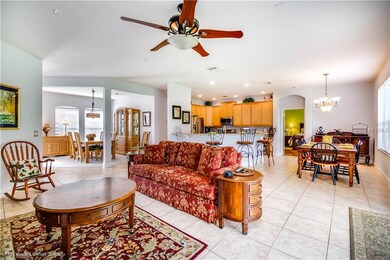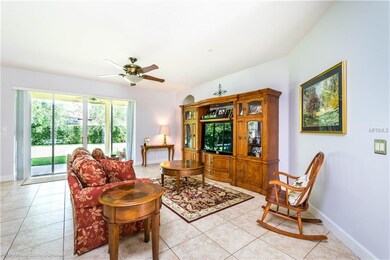
3470 Ravencreek Ln Oviedo, FL 32766
Live Oak Reserve NeighborhoodHighlights
- Fitness Center
- Open Floorplan
- Bonus Room
- Partin Elementary School Rated A
- Clubhouse
- High Ceiling
About This Home
As of June 2023SPREAD OUT IN STYLE! It’s easy in this spacious, well designed, beautiful home set in desirable Willow Point, Live Oak’s village of oversized home sites & upscale properties. With its recently painted exterior, complimented by a new, 2017 roof, & featuring a massive Bonus Room, big upgraded kitchen, & generously sized bedrooms, this home is sure to please a crowd. A pretty brick paver walk welcomes you to double front doors & into a foyer flanked by a separate living room, (easily enclosed for a home office) & dining room. Tastefully finished with granite counters, solid wood cabinetry & newer, upgraded stainless steel appliances, you’ll find a kitchen that delivers handsome looks combined with plentiful storage & work surface. Complete with a large snack bar, open to the family room, a big dining area, a covered patio for relaxing outdoors, & views to a private back yard, this space is ideally designed for casual living. And you’ll enjoy having the master suite on the first floor, along with a guest bedroom & recently remodeled guest bathroom. Upstairs, three bedrooms deliver generous personal space & a massive Bonus room (with storage closet) offers recreational space for your fitness equipment, hobbies, game tables & more! Located in sought-after Live Oak Reserve, Oviedo’s unique, premier community featuring acres of wooded greenbelts & fabulous resident amenities. Convenient to UCF, major employers, highways, & Oviedo’s new town center entertainment venue. Served by A-rated schools! See it today!
Last Agent to Sell the Property
COLDWELL BANKER REALTY License #652478 Listed on: 05/03/2018

Home Details
Home Type
- Single Family
Est. Annual Taxes
- $4,526
Year Built
- Built in 2005
Lot Details
- 0.3 Acre Lot
- Mature Landscaping
- Level Lot
- Landscaped with Trees
- Property is zoned PUD
HOA Fees
- $78 Monthly HOA Fees
Parking
- 3 Car Attached Garage
- Garage Door Opener
- Open Parking
Home Design
- Slab Foundation
- Shingle Roof
- Block Exterior
- Stucco
Interior Spaces
- 3,421 Sq Ft Home
- Open Floorplan
- High Ceiling
- Ceiling Fan
- Blinds
- Sliding Doors
- Family Room Off Kitchen
- Bonus Room
- Inside Utility
- Laundry Room
Kitchen
- Convection Oven
- Range
- Microwave
- Dishwasher
- Stone Countertops
- Solid Wood Cabinet
- Disposal
Flooring
- Carpet
- Laminate
- Ceramic Tile
Bedrooms and Bathrooms
- 5 Bedrooms
- Walk-In Closet
- 3 Full Bathrooms
Home Security
- Security System Owned
- Fire and Smoke Detector
Outdoor Features
- Covered patio or porch
- Rain Gutters
Utilities
- Central Heating and Cooling System
- Underground Utilities
- Electric Water Heater
- High Speed Internet
- Cable TV Available
Additional Features
- Reclaimed Water Irrigation System
- City Lot
Listing and Financial Details
- Homestead Exemption
- Visit Down Payment Resource Website
- Tax Lot 5200
- Assessor Parcel Number 29-21-32-5RG-0000-5200
Community Details
Overview
- Association fees include recreational facilities
- Live Oak Reserve Hoa/Emily Isip Association, Phone Number (407) 730-9872
- Live Oak Reserve Unit Three Subdivision
- The community has rules related to deed restrictions, fencing
- Rental Restrictions
Amenities
- Clubhouse
Recreation
- Tennis Courts
- Recreation Facilities
- Community Playground
- Fitness Center
- Community Pool
- Park
Ownership History
Purchase Details
Home Financials for this Owner
Home Financials are based on the most recent Mortgage that was taken out on this home.Purchase Details
Home Financials for this Owner
Home Financials are based on the most recent Mortgage that was taken out on this home.Purchase Details
Home Financials for this Owner
Home Financials are based on the most recent Mortgage that was taken out on this home.Purchase Details
Similar Homes in the area
Home Values in the Area
Average Home Value in this Area
Purchase History
| Date | Type | Sale Price | Title Company |
|---|---|---|---|
| Warranty Deed | $715,000 | Sunbelt Title | |
| Warranty Deed | $480,000 | Sunbelt Title Agency | |
| Special Warranty Deed | $487,800 | Universal Land Title Inc | |
| Special Warranty Deed | $10,887,500 | -- |
Mortgage History
| Date | Status | Loan Amount | Loan Type |
|---|---|---|---|
| Open | $715,000 | VA | |
| Previous Owner | $196,473 | New Conventional | |
| Previous Owner | $200,000 | New Conventional | |
| Previous Owner | $327,524 | New Conventional | |
| Previous Owner | $359,650 | Fannie Mae Freddie Mac |
Property History
| Date | Event | Price | Change | Sq Ft Price |
|---|---|---|---|---|
| 06/07/2023 06/07/23 | Sold | $715,000 | -2.1% | $209 / Sq Ft |
| 04/14/2023 04/14/23 | Pending | -- | -- | -- |
| 04/06/2023 04/06/23 | For Sale | $730,000 | +52.1% | $213 / Sq Ft |
| 06/28/2018 06/28/18 | Sold | $480,000 | -1.5% | $140 / Sq Ft |
| 05/12/2018 05/12/18 | Pending | -- | -- | -- |
| 05/02/2018 05/02/18 | For Sale | $487,500 | -- | $143 / Sq Ft |
Tax History Compared to Growth
Tax History
| Year | Tax Paid | Tax Assessment Tax Assessment Total Assessment is a certain percentage of the fair market value that is determined by local assessors to be the total taxable value of land and additions on the property. | Land | Improvement |
|---|---|---|---|---|
| 2024 | $78 | $645,441 | $139,000 | $506,441 |
| 2023 | $6,545 | $448,073 | $0 | $0 |
| 2022 | $6,378 | $448,073 | $0 | $0 |
| 2021 | $6,256 | $422,351 | $0 | $0 |
| 2020 | $6,208 | $416,520 | $0 | $0 |
| 2019 | $6,136 | $407,155 | $0 | $0 |
| 2018 | $4,636 | $313,035 | $0 | $0 |
| 2017 | $4,526 | $306,596 | $0 | $0 |
| 2016 | $4,695 | $302,392 | $0 | $0 |
| 2015 | $4,717 | $298,203 | $0 | $0 |
| 2014 | $4,717 | $295,836 | $0 | $0 |
Agents Affiliated with this Home
-
Jane Pedigree

Seller's Agent in 2023
Jane Pedigree
COLDWELL BANKER REALTY
(407) 782-9598
38 in this area
73 Total Sales
-
Mark Pedigree
M
Seller Co-Listing Agent in 2023
Mark Pedigree
COLDWELL BANKER REALTY
(407) 696-8000
18 in this area
32 Total Sales
-
Sarah Sartwell

Buyer's Agent in 2023
Sarah Sartwell
CENTURY 21 CARIOTI
(407) 573-2121
1 in this area
45 Total Sales
-
Chris Sartwell

Buyer Co-Listing Agent in 2023
Chris Sartwell
CENTURY 21 CARIOTI
(407) 573-2121
1 in this area
42 Total Sales
-
Sharon Mikol

Seller Co-Listing Agent in 2018
Sharon Mikol
MAINFRAME REAL ESTATE
(407) 963-3679
15 in this area
64 Total Sales
Map
Source: Stellar MLS
MLS Number: O5704926
APN: 29-21-32-5RG-0000-5200
- 2528 Double Tree Place
- 3780 Woodhurst Ct
- 3220 Town And Country Rd
- 2365 Sterling Creek Pkwy
- 490 Riverwoods Trail
- 2320 Red Ember Rd
- 3868 Whitewood Ct
- 3149 Scrub Oak Trail
- 2676 Estuary Loop
- 2661 Estuary Loop
- 3121 Buffington Place
- 1710 Canoe Creek Rd
- 271 W 11th St
- 1671 Wild Indigo Terrace
- 1716 Wild Indigo Terrace
- 2628 Cedar Shake Ct
- 3351 Pine Timber Point
- 2111 Turnberry Dr
- 0 W 7th St
- 3316 Old Somers Cove
