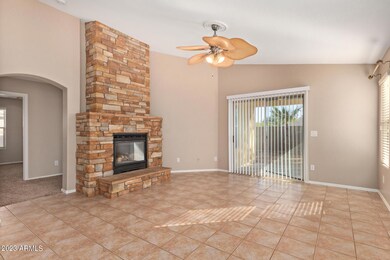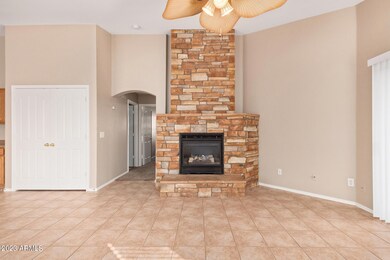
34705 N Mashona Trail San Tan Valley, AZ 85143
Highlights
- Vaulted Ceiling
- 2 Car Direct Access Garage
- Dual Vanity Sinks in Primary Bathroom
- Covered patio or porch
- Double Pane Windows
- 5-minute walk to Neighborhood Park
About This Home
As of February 2024Look no further! Make yourself at home in this charming 4-bedroom plus den/office property located in Circle Cross Ranch. 4th Bdrm and 3rd bathroom separate from other bedrooms. Explore inside to discover a welcoming living area adorned with tile flooring, newly painted interior neutral palette throughout, vaulted ceilings, & a remarkable stone fireplace. The well-appointed kitchen boasts wood cabinetry, built-in appliances, recessed lighting, a pantry, & a center island equipped with a breakfast bar. Double doors open to the primary bedroom comprised of plush carpet, a private bathroom with dual sinks, & a walk-in closet. Enjoy relaxing afternoons with your loved ones in the quaint backyard showcasing a covered patio & easy-care landscape! This value won't disappoint
Last Agent to Sell the Property
Graystone Realty License #BR572650000 Listed on: 12/26/2023
Home Details
Home Type
- Single Family
Est. Annual Taxes
- $1,284
Year Built
- Built in 2005
Lot Details
- 5,482 Sq Ft Lot
- Desert faces the back of the property
- Block Wall Fence
HOA Fees
- $50 Monthly HOA Fees
Parking
- 2 Car Direct Access Garage
- Garage Door Opener
Home Design
- Wood Frame Construction
- Tile Roof
- Stone Exterior Construction
- Stucco
Interior Spaces
- 1,840 Sq Ft Home
- 1-Story Property
- Vaulted Ceiling
- Ceiling Fan
- Double Pane Windows
- Family Room with Fireplace
Kitchen
- Breakfast Bar
- <<builtInMicrowave>>
- Kitchen Island
- Laminate Countertops
Flooring
- Carpet
- Tile
Bedrooms and Bathrooms
- 4 Bedrooms
- Primary Bathroom is a Full Bathroom
- 3 Bathrooms
- Dual Vanity Sinks in Primary Bathroom
- Bathtub With Separate Shower Stall
Outdoor Features
- Covered patio or porch
Schools
- Skyline Ranch Elementary School
- Poston Butte High School
Utilities
- Central Air
- Heating System Uses Natural Gas
- High Speed Internet
- Cable TV Available
Listing and Financial Details
- Tax Lot 147
- Assessor Parcel Number 210-68-273
Community Details
Overview
- Association fees include ground maintenance
- Aam Chandler Association, Phone Number (602) 957-9191
- Parcel 2 At Circle Cross Ranch Subdivision
Recreation
- Community Playground
- Bike Trail
Ownership History
Purchase Details
Home Financials for this Owner
Home Financials are based on the most recent Mortgage that was taken out on this home.Purchase Details
Purchase Details
Home Financials for this Owner
Home Financials are based on the most recent Mortgage that was taken out on this home.Similar Homes in the area
Home Values in the Area
Average Home Value in this Area
Purchase History
| Date | Type | Sale Price | Title Company |
|---|---|---|---|
| Warranty Deed | $366,000 | Empire Title | |
| Special Warranty Deed | -- | None Listed On Document | |
| Special Warranty Deed | $176,615 | First American Title Ins Co |
Mortgage History
| Date | Status | Loan Amount | Loan Type |
|---|---|---|---|
| Open | $200,000 | New Conventional | |
| Previous Owner | $131,300 | New Conventional | |
| Previous Owner | $141,292 | New Conventional |
Property History
| Date | Event | Price | Change | Sq Ft Price |
|---|---|---|---|---|
| 02/22/2024 02/22/24 | Sold | $366,000 | -0.8% | $199 / Sq Ft |
| 01/16/2024 01/16/24 | Price Changed | $369,000 | -5.1% | $201 / Sq Ft |
| 12/26/2023 12/26/23 | For Sale | $389,000 | +100.5% | $211 / Sq Ft |
| 10/25/2017 10/25/17 | Sold | $194,000 | -1.5% | $105 / Sq Ft |
| 10/05/2017 10/05/17 | Pending | -- | -- | -- |
| 09/21/2017 09/21/17 | Price Changed | $197,000 | -0.5% | $107 / Sq Ft |
| 09/09/2017 09/09/17 | Price Changed | $198,000 | -0.5% | $108 / Sq Ft |
| 08/25/2017 08/25/17 | For Sale | $199,000 | 0.0% | $108 / Sq Ft |
| 08/21/2017 08/21/17 | Pending | -- | -- | -- |
| 08/11/2017 08/11/17 | Price Changed | $199,000 | -2.9% | $108 / Sq Ft |
| 07/28/2017 07/28/17 | Price Changed | $205,000 | -2.4% | $111 / Sq Ft |
| 07/06/2017 07/06/17 | For Sale | $210,000 | -- | $114 / Sq Ft |
Tax History Compared to Growth
Tax History
| Year | Tax Paid | Tax Assessment Tax Assessment Total Assessment is a certain percentage of the fair market value that is determined by local assessors to be the total taxable value of land and additions on the property. | Land | Improvement |
|---|---|---|---|---|
| 2025 | $1,283 | $30,374 | -- | -- |
| 2024 | $1,284 | $34,416 | -- | -- |
| 2023 | $1,284 | $28,381 | $0 | $0 |
| 2022 | $1,263 | $19,198 | $2,852 | $16,346 |
| 2021 | $1,367 | $16,235 | $0 | $0 |
| 2020 | $1,247 | $15,699 | $0 | $0 |
| 2019 | $1,245 | $14,713 | $0 | $0 |
| 2018 | $1,197 | $12,847 | $0 | $0 |
| 2017 | $1,132 | $12,223 | $0 | $0 |
| 2016 | $1,113 | $12,156 | $1,250 | $10,906 |
| 2014 | $956 | $7,870 | $1,000 | $6,870 |
Agents Affiliated with this Home
-
Steve Rook

Seller's Agent in 2024
Steve Rook
Graystone Realty
(480) 688-3612
1 in this area
9 Total Sales
-
Bria Maddox
B
Buyer's Agent in 2024
Bria Maddox
HomeSmart Lifestyles
(480) 285-3660
1 in this area
31 Total Sales
-
Penny Seahorn

Seller's Agent in 2017
Penny Seahorn
American Allstar Realty
(602) 549-9242
1 in this area
65 Total Sales
-
S
Buyer's Agent in 2017
Stephen Rook
Phoenix View Realty
Map
Source: Arizona Regional Multiple Listing Service (ARMLS)
MLS Number: 6643396
APN: 210-68-273
- 321 W Dexter Way
- 34831 N Mashona Trail
- 471 W Gascon Rd
- 136 W Brahman Blvd
- 804 W Dana Dr
- 35057 N Karan Swiss Cir
- 630 W Corriente Ct
- 780 W Holstein Trail
- 941 W Dexter Way
- 761 W Desert Hollow Dr
- 1016 W Holstein Trail
- 35397 N Shorthorn Trail
- 581 W Angus Rd
- 35480 N Danish Red Trail
- 1024 W Ayrshire Trail
- 35521 N Danish Red Trail
- 1167 W Dana Dr
- 247 E Las Puertas Ln
- 742 W Vineyard Plains Dr
- 357 E Las Puertas Ln






