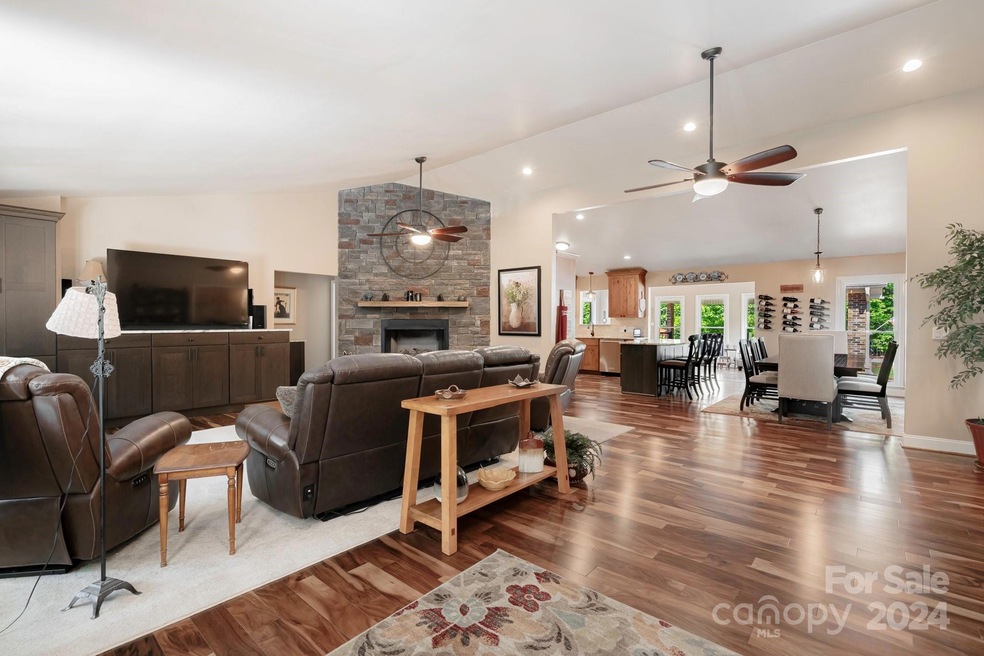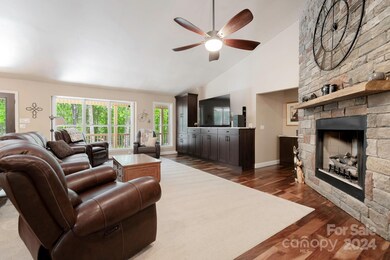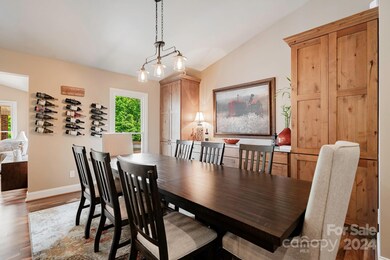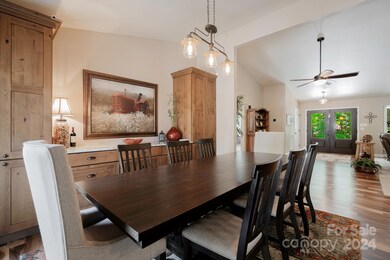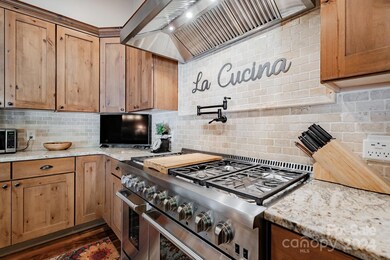
3471 Agree Ln Lancaster, SC 29720
Highlights
- Greenhouse
- RV Access or Parking
- Private Lot
- In Ground Pool
- Open Floorplan
- Wooded Lot
About This Home
As of July 2024Come discover your little piece of heaven on earth with this completely renovated and updated home on 7.5 acres of private tranquility. From the spacious family room to the chef's kitchen to the primary suite and all of the outdoor entertaining spaces, you will feel like you have stepped into the pages of a magazine! No detail has been overlooked. This home is full of charm and character with a split floor plan to provide privacy for all. And the detail continues to the outdoor living / kitchen area with a custom designed wood-burning pizza oven covered with exquisite tile work, a custom built covered bar area with double tap kegerator, an 18'x36' 4' deep sport pool (perfect for volley ball) with tanning ledge, outdoor shower, fire pit, greenhouse, and multiple outbuildings including a 3-bay RV Garage and workshop. There are simply too many details to list, so be sure to check out the "Updates and Inclusions" attachment to the listing. This is a MUST SEE property! Bring Backups!
Last Agent to Sell the Property
EXP Realty LLC Rock Hill Brokerage Email: wgcarter.realtor@gmail.com License #122428 Listed on: 05/23/2024

Home Details
Home Type
- Single Family
Est. Annual Taxes
- $1,776
Year Built
- Built in 1991
Lot Details
- Gated Home
- Partially Fenced Property
- Private Lot
- Sloped Lot
- Wooded Lot
- Property is zoned RN
Home Design
- Traditional Architecture
- Four Sided Brick Exterior Elevation
Interior Spaces
- 1-Story Property
- Open Floorplan
- Wired For Data
- Bar Fridge
- Ceiling Fan
- Propane Fireplace
- Insulated Windows
- Family Room with Fireplace
- Crawl Space
- Pull Down Stairs to Attic
Kitchen
- Double Oven
- Electric Oven
- Gas Cooktop
- Range Hood
- Plumbed For Ice Maker
- Dishwasher
- Kitchen Island
- Disposal
Flooring
- Wood
- Tile
Bedrooms and Bathrooms
- 3 Main Level Bedrooms
- Split Bedroom Floorplan
- Walk-In Closet
- 2 Full Bathrooms
Laundry
- Laundry Room
- Dryer
- Washer
Parking
- Garage
- Electric Vehicle Home Charger
- Workshop in Garage
- Tandem Parking
- Circular Driveway
- Electric Gate
- 3 Open Parking Spaces
- RV Access or Parking
- Golf Cart Garage
Accessible Home Design
- No Interior Steps
- Ramp on the main level
Eco-Friendly Details
- Rain Water Catchment
Pool
- In Ground Pool
- Spa
- Outdoor Shower
Outdoor Features
- Covered patio or porch
- Fire Pit
- Greenhouse
- Separate Outdoor Workshop
- Shed
- Outbuilding
Schools
- Clinton Elementary School
- A.R. Rucker Middle School
- Lancaster High School
Utilities
- Central Heating and Cooling System
- Vented Exhaust Fan
- Heat Pump System
- Underground Utilities
- Power Generator
- Propane
- Septic Tank
- Fiber Optics Available
- Cable TV Available
Community Details
- Briarwood Acres Subdivision
Listing and Financial Details
- Assessor Parcel Number 0034-00-056.00
Ownership History
Purchase Details
Home Financials for this Owner
Home Financials are based on the most recent Mortgage that was taken out on this home.Purchase Details
Home Financials for this Owner
Home Financials are based on the most recent Mortgage that was taken out on this home.Purchase Details
Home Financials for this Owner
Home Financials are based on the most recent Mortgage that was taken out on this home.Similar Homes in Lancaster, SC
Home Values in the Area
Average Home Value in this Area
Purchase History
| Date | Type | Sale Price | Title Company |
|---|---|---|---|
| Deed | $685,000 | Srec Title | |
| Deed | -- | -- | |
| Deed | $200,000 | -- |
Mortgage History
| Date | Status | Loan Amount | Loan Type |
|---|---|---|---|
| Open | $513,750 | New Conventional | |
| Previous Owner | $25,000 | New Conventional | |
| Previous Owner | $400,000 | Credit Line Revolving | |
| Previous Owner | $50,000 | Credit Line Revolving | |
| Previous Owner | $200,000 | No Value Available | |
| Previous Owner | -- | No Value Available | |
| Previous Owner | $200,000 | New Conventional | |
| Previous Owner | $100,000 | New Conventional | |
| Previous Owner | $100,000 | New Conventional | |
| Previous Owner | $55,000 | New Conventional |
Property History
| Date | Event | Price | Change | Sq Ft Price |
|---|---|---|---|---|
| 07/22/2024 07/22/24 | Sold | $685,000 | -0.7% | $288 / Sq Ft |
| 06/10/2024 06/10/24 | For Sale | $690,000 | 0.0% | $290 / Sq Ft |
| 05/25/2024 05/25/24 | Pending | -- | -- | -- |
| 05/24/2024 05/24/24 | For Sale | $690,000 | -- | $290 / Sq Ft |
Tax History Compared to Growth
Tax History
| Year | Tax Paid | Tax Assessment Tax Assessment Total Assessment is a certain percentage of the fair market value that is determined by local assessors to be the total taxable value of land and additions on the property. | Land | Improvement |
|---|---|---|---|---|
| 2024 | $1,776 | $12,464 | $2,224 | $10,240 |
| 2023 | $1,770 | $12,464 | $2,224 | $10,240 |
| 2022 | $2,068 | $12,464 | $2,224 | $10,240 |
| 2021 | $2,026 | $12,464 | $2,224 | $10,240 |
| 2020 | $1,957 | $11,704 | $2,224 | $9,480 |
| 2019 | $3,956 | $11,704 | $2,224 | $9,480 |
| 2018 | $3,251 | $9,988 | $2,224 | $7,764 |
| 2017 | $1,213 | $0 | $0 | $0 |
| 2016 | $1,186 | $0 | $0 | $0 |
| 2015 | $997 | $0 | $0 | $0 |
| 2014 | $997 | $0 | $0 | $0 |
| 2013 | $997 | $0 | $0 | $0 |
Agents Affiliated with this Home
-
Wayne Carter

Seller's Agent in 2024
Wayne Carter
EXP Realty LLC Rock Hill
(803) 804-3272
2 in this area
11 Total Sales
-
Jan Carlisle

Buyer's Agent in 2024
Jan Carlisle
Better Homes and Garden Real Estate Paracle
(803) 627-7751
10 in this area
54 Total Sales
Map
Source: Canopy MLS (Canopy Realtor® Association)
MLS Number: 4142697
APN: 0034-00-056.00
- 3713 Capricorn Rd
- 0 Monroe Hwy Unit CAR4213831
- A-1 George Cook Rd
- A-1 George Cook Rd Unit A-1
- 0 Huey Rd Unit 10,11 CAR4222944
- 8813 Summerhill Dr
- 9315 Simpson Rd
- 9311 Simpson Rd
- 00 Craig Farm Rd
- 9947 Lancaster Hwy Unit 7
- 8413 Walkup Rd
- 2791 Neill Rd
- 2818 Neill Rd
- 8327 Walkup Rd
- 1011 Three Lakes Trail
- 1021 Three Lakes Trail
- 1010 Three Lakes Trail
- 9115 S Providence Rd
- 2541 Aldridge Ln
- 2647 Dusty Trail Ln
