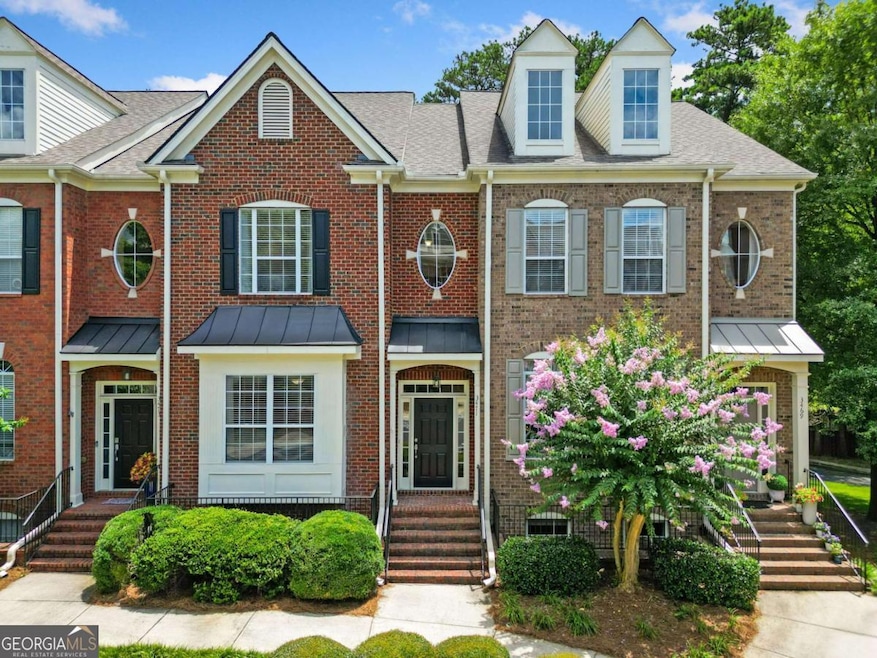Don't miss this unique opportunity to own a beautifully maintained, spacious townhome in one of the area's most desirable gated communities. Featuring 4 generously sized bedrooms, 2 full bathrooms, and 2 half bathrooms, this rarely available floorplan offers the perfect blend of comfort, function, and style. Inside, you'll find gleaming hardwood floors throughout, an open, light-filled layout, and abundant storage throughout the home from California Closets. The large two-car garage adds even more room for vehicles, storage, or a workshop. Your thoughtfully designed living spaces make this home ideal for both everyday living and entertaining. The back deck with retractable awning offers indoor/outdoor living and year-round enjoyment. Nestled in a quiet, secure entry neighborhood, this townhome is also convenient to shopping, and just a short drive to Brookhaven, Henderson Park, and Downtown Tucker-offering easy access to outdoor recreation, restaurants, and local events. Opportunities to own this floorplan are rare, so schedule your private showing today and experience all this beautiful home has to offer!







