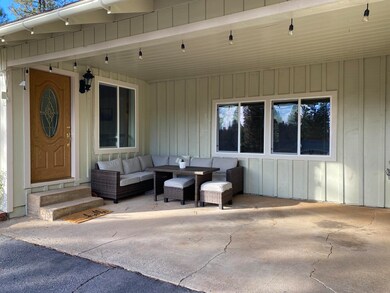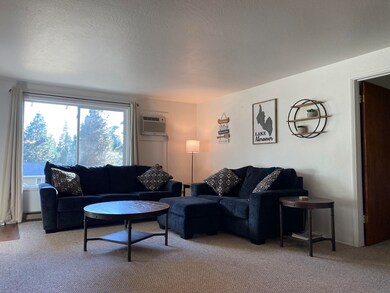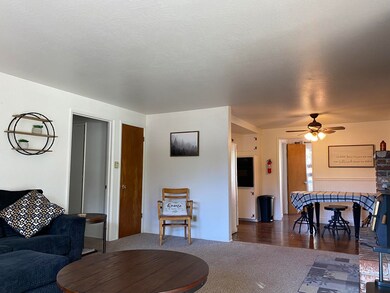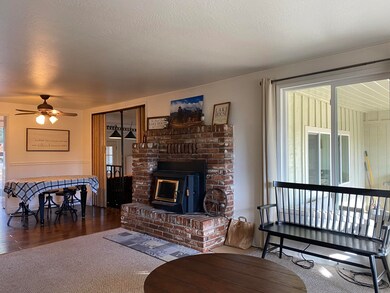
3471 Hill Crest Dr Westwood, CA 96137
Highlights
- Boat Ramp
- Mature Trees
- Deck
- RV or Boat Parking
- Mountain View
- Wood Burning Stove
About This Home
As of July 2023Welcome home! This clean and cozy mountain escape in the desirable Hamilton Branch area is move in ready. The inviting covered patio in front is the perfect spot for watching the morning sunrise with coffee. Large sunny living room with a cozy Blaze King fireplace. Spacious game room with a wet bar that seats six, perfect for making lasting memories. Included is the table tennis and air hockey table! The charming cottage kitchen is a comfortable space and opens up to the dining and living room. Three bedrooms (two are large), one full bath and a half bath near the game room. All brand new windows, toilets and water heater. Newer paint outside and a complete septic system from 2018 with little use. Out back is a workshop, storage shed and boat barn, with plenty of room for parking front and back. Fast internet for streaming and the privacy are hard to beat, with the optional HOA that is affordable for boat launch and beach access. You will love the location off the beaten path, with an empty lot next door and a large open forest behind you. Take a short walk to Hamilton Branch creek for fishing or down to the lake for fun boating activities! Catch a picture perfect sunset at the Lake! Don't wait, call today!
Last Agent to Sell the Property
SUSANVILLE REAL ESTATE License #02033691 Listed on: 11/16/2022
Home Details
Home Type
- Single Family
Est. Annual Taxes
- $4,486
Year Built
- Built in 1963
Lot Details
- 0.31 Acre Lot
- Back Yard Fenced
- Chain Link Fence
- Landscaped
- Level Lot
- Front Yard Sprinklers
- Mature Trees
Home Design
- Poured Concrete
- Frame Construction
- Composition Roof
- Concrete Perimeter Foundation
Interior Spaces
- 1,610 Sq Ft Home
- 1-Story Property
- Wet Bar
- Ceiling Fan
- Wood Burning Stove
- Self Contained Fireplace Unit Or Insert
- Double Pane Windows
- Window Treatments
- Family Room
- Recreation Room
- Mountain Views
- Carbon Monoxide Detectors
Kitchen
- Built-In Oven
- Electric Range
- Microwave
Flooring
- Wood
- Carpet
- Laminate
Bedrooms and Bathrooms
- 3 Bedrooms
- Bathtub with Shower
Laundry
- Dryer
- Washer
Basement
- Interior Basement Entry
- Crawl Space
Parking
- 1 Detached Carport Space
- Driveway
- Off-Street Parking
- RV or Boat Parking
Outdoor Features
- Deck
- Covered patio or porch
- Storage Shed
- Rain Gutters
Utilities
- Cooling System Mounted In Outer Wall Opening
- Baseboard Heating
- Heating System Uses Oil
- Electric Water Heater
- Septic System
- High Speed Internet
- Cable TV Available
Listing and Financial Details
- Assessor Parcel Number 104-291-012
Community Details
Overview
- Property has a Home Owners Association
- Greenbelt
Recreation
- Boat Ramp
Ownership History
Purchase Details
Home Financials for this Owner
Home Financials are based on the most recent Mortgage that was taken out on this home.Purchase Details
Home Financials for this Owner
Home Financials are based on the most recent Mortgage that was taken out on this home.Purchase Details
Home Financials for this Owner
Home Financials are based on the most recent Mortgage that was taken out on this home.Purchase Details
Home Financials for this Owner
Home Financials are based on the most recent Mortgage that was taken out on this home.Purchase Details
Home Financials for this Owner
Home Financials are based on the most recent Mortgage that was taken out on this home.Purchase Details
Similar Homes in Westwood, CA
Home Values in the Area
Average Home Value in this Area
Purchase History
| Date | Type | Sale Price | Title Company |
|---|---|---|---|
| Grant Deed | $365,500 | Chicago Title | |
| Grant Deed | $220,000 | Chicago Title | |
| Interfamily Deed Transfer | -- | Cal Sierra Title Co | |
| Grant Deed | $205,000 | Cal Sierra Title Co | |
| Interfamily Deed Transfer | -- | Cal Sierra Title Co | |
| Interfamily Deed Transfer | -- | Cal Sierra Title Co | |
| Interfamily Deed Transfer | -- | Cal Sierra Title Co | |
| Interfamily Deed Transfer | -- | -- |
Mortgage History
| Date | Status | Loan Amount | Loan Type |
|---|---|---|---|
| Previous Owner | $176,000 | New Conventional | |
| Previous Owner | $201,286 | FHA |
Property History
| Date | Event | Price | Change | Sq Ft Price |
|---|---|---|---|---|
| 07/01/2025 07/01/25 | Price Changed | $335,000 | -2.9% | $208 / Sq Ft |
| 06/11/2025 06/11/25 | For Sale | $345,000 | -5.5% | $214 / Sq Ft |
| 07/03/2023 07/03/23 | Sold | $365,100 | -1.1% | $227 / Sq Ft |
| 01/23/2023 01/23/23 | Price Changed | $369,000 | -2.6% | $229 / Sq Ft |
| 11/16/2022 11/16/22 | For Sale | $379,000 | +72.3% | $235 / Sq Ft |
| 10/05/2020 10/05/20 | Sold | $220,000 | -6.2% | $137 / Sq Ft |
| 07/12/2020 07/12/20 | Price Changed | $234,500 | -2.3% | $146 / Sq Ft |
| 04/17/2020 04/17/20 | For Sale | $240,000 | +17.1% | $149 / Sq Ft |
| 07/09/2018 07/09/18 | Sold | $205,000 | +3.0% | $127 / Sq Ft |
| 05/21/2018 05/21/18 | Pending | -- | -- | -- |
| 05/17/2018 05/17/18 | For Sale | $199,000 | -- | $124 / Sq Ft |
Tax History Compared to Growth
Tax History
| Year | Tax Paid | Tax Assessment Tax Assessment Total Assessment is a certain percentage of the fair market value that is determined by local assessors to be the total taxable value of land and additions on the property. | Land | Improvement |
|---|---|---|---|---|
| 2025 | $4,486 | $372,402 | $81,600 | $290,802 |
| 2023 | $4,486 | $228,888 | $36,414 | $192,474 |
| 2022 | $2,718 | $224,400 | $35,700 | $188,700 |
| 2021 | $2,646 | $220,000 | $35,000 | $185,000 |
| 2020 | $2,374 | $211,140 | $35,700 | $175,440 |
| 2019 | $2,327 | $207,000 | $35,000 | $172,000 |
| 2018 | $1,873 | $170,043 | $30,917 | $139,126 |
| 2017 | $1,862 | $166,710 | $30,311 | $136,399 |
| 2016 | $1,720 | $163,442 | $29,717 | $133,725 |
| 2015 | $1,697 | $160,988 | $29,271 | $131,717 |
| 2014 | $1,666 | $157,835 | $28,698 | $129,137 |
Agents Affiliated with this Home
-
KAREN MORCOMB
K
Seller's Agent in 2025
KAREN MORCOMB
EXP REALTY OF CALIFORNIA, INC
(530) 250-8806
4 Total Sales
-
Shaun Heard

Seller's Agent in 2023
Shaun Heard
SUSANVILLE REAL ESTATE
(530) 310-1234
319 Total Sales
-
M
Seller's Agent in 2020
MARY DE LA ROSA
COLDWELL BANKER KEHR/O'BRIEN (C)
-
Suzi Brakken
S
Buyer's Agent in 2020
Suzi Brakken
PLUMAS RECIPROCAL
-
Larry Smith

Seller's Agent in 2018
Larry Smith
SMITH PROPERTIES
(530) 257-2441
179 Total Sales
-
Wendi Durkin

Buyer's Agent in 2018
Wendi Durkin
BERKSHIRE HATHAWAY HOMESERVICES LAKE ALMANOR RE
(530) 259-5687
168 Total Sales
Map
Source: Plumas Association of REALTORS®
MLS Number: 20221214
APN: 104-291-012-000
- 3567 Park Hill Dr
- 3344 Hill Crest Dr
- 3312 Hill Crest Dr
- 3413 Cedar Ln
- 3333 Cedar Ln
- 3521 Big Springs Rd
- 3798 Mary Ann Ln
- 3350 Cedar Ln
- 3411 & 3440 Big Springs Rd
- 3788 Lake Almanor Dr
- 3744 Lake Almanor Dr
- 3728 Lake Almanor Dr
- 2825 Big Springs Rd
- 2723 Big Springs Rd
- 2716 Big Springs Rd
- 2522 Big Springs Rd Unit 2528 Big Springs Roa
- 126 Peninsula Dr
- 121 Peninsula Dr
- 6985 California 147
- 162 Peninsula Dr






