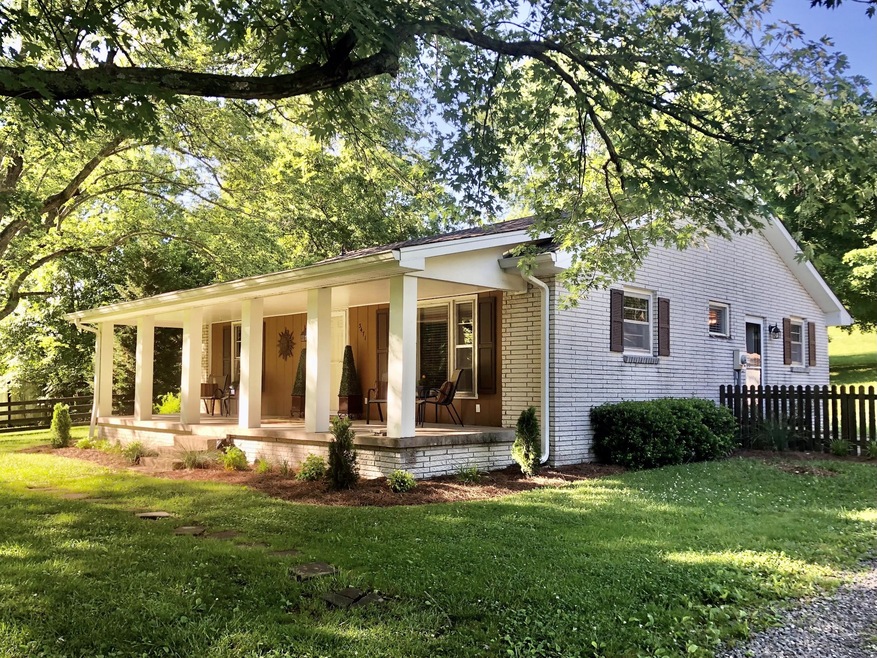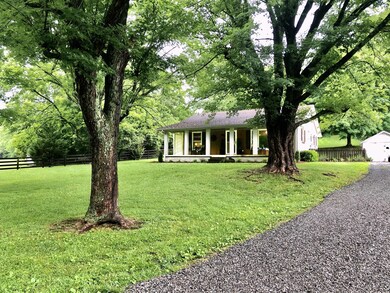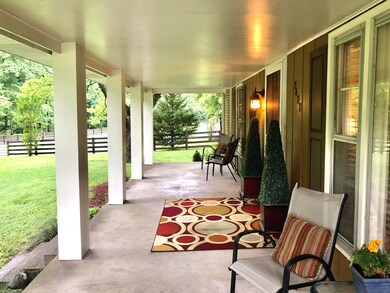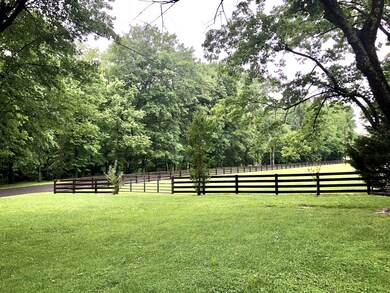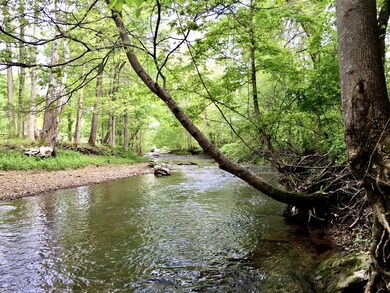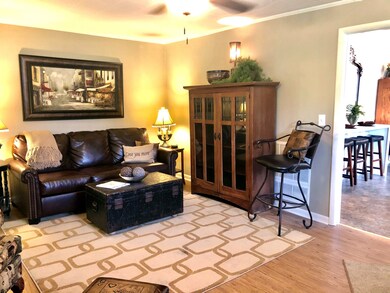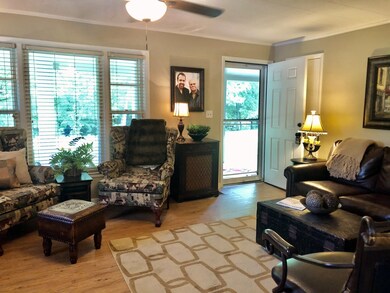
3471 Honey Run Rd White House, TN 37188
Estimated Value: $268,953 - $561,000
Highlights
- 0.94 Acre Lot
- No HOA
- Double Oven
- Separate Formal Living Room
- Cottage
- Porch
About This Home
As of June 2021Newly Renovated country home with view of Honey Run Creek. New Roof, Updated Electrical and Plumbing Driveway gravel, floors, paint, light fixtures, granite counter tops, under cabinet lighting, new fixtures,Bathroom Renovation, tub reglazed, new laundry area.
Last Agent to Sell the Property
Century 21 Prestige Hendersonville Brokerage Phone: 6155126251 License # 297825 Listed on: 06/04/2021

Home Details
Home Type
- Single Family
Est. Annual Taxes
- $800
Year Built
- Built in 1918
Lot Details
- 0.94 Acre Lot
- Partially Fenced Property
- Level Lot
Parking
- Gravel Driveway
Home Design
- Cottage
- Brick Exterior Construction
- Shingle Roof
Interior Spaces
- 1,295 Sq Ft Home
- Property has 1 Level
- Ceiling Fan
- ENERGY STAR Qualified Windows
- Separate Formal Living Room
- Storage
- Laminate Flooring
- Crawl Space
Kitchen
- Double Oven
- Microwave
- Dishwasher
Bedrooms and Bathrooms
- 3 Main Level Bedrooms
Outdoor Features
- Outdoor Storage
- Porch
Schools
- Robert F. Woodall Elementary School
- White House Heritage High Middle School
- White House Heritage High School
Utilities
- Cooling Available
- Central Heating
- Septic Tank
- Cable TV Available
Community Details
- No Home Owners Association
Listing and Financial Details
- Assessor Parcel Number 096 01301 000
Similar Homes in the area
Home Values in the Area
Average Home Value in this Area
Property History
| Date | Event | Price | Change | Sq Ft Price |
|---|---|---|---|---|
| 06/14/2021 06/14/21 | Sold | $262,400 | +1.0% | $203 / Sq Ft |
| 06/04/2021 06/04/21 | Pending | -- | -- | -- |
| 06/01/2021 06/01/21 | For Sale | $259,900 | -- | $201 / Sq Ft |
Tax History Compared to Growth
Tax History
| Year | Tax Paid | Tax Assessment Tax Assessment Total Assessment is a certain percentage of the fair market value that is determined by local assessors to be the total taxable value of land and additions on the property. | Land | Improvement |
|---|---|---|---|---|
| 2024 | $1,066 | $59,225 | $12,000 | $47,225 |
| 2023 | $1,066 | $59,225 | $12,000 | $47,225 |
| 2022 | $1,035 | $40,175 | $4,600 | $35,575 |
| 2021 | $0 | $28,350 | $4,600 | $23,750 |
Agents Affiliated with this Home
-
Lisa Smith
L
Seller's Agent in 2021
Lisa Smith
Century 21 Prestige Hendersonville
(615) 822-9808
1 in this area
5 Total Sales
-
Heather Waters

Buyer's Agent in 2021
Heather Waters
Benchmark Realty, LLC
(615) 601-1762
1 in this area
92 Total Sales
Map
Source: Realtracs
MLS Number: 2259646
APN: 074096 01301
- 1129 Adam Dr
- 3042 Killarney Park
- 4146 Burton Dr
- 4150 Burton Dr
- 2344 Brokeshire Dr
- 4188 Burton Dr
- 2170 Meredith Dr
- 2166 Meredith Dr
- 2088 Meredith Dr
- 2076 Meredith Dr
- 2066 Meredith Dr
- 1274 Tisdale Dr
- 2048 Meredith Dr
- 1270 Tisdale Dr
- 1267 Tisdale Dr
- 1263 Tisdale Dr
- 2016 Meredith Dr
- 1212 Tisdale Dr
- 2130 Brokeshire Dr
- 474 Carothers Way
- 3471 Honey Run Rd
- 1216 Hollis Terrace
- 1214 Hollis Terrace
- 1212 Hollis Terrace
- 1218 Hollis Terrace
- 3483 Honey Run Rd
- 3456 Honey Run Rd
- 1301 Donna Ct
- 1303 Donna Ct
- 1217 Hollis Terrace
- 1213 Hollis Terrace
- 1209 Hollis Terrace
- 3526 Honey Run Rd
- 1208 Hollis Terrace
- 1117 Adam Dr
- 1113 Adam Dr
- 1121 Adam Dr
- 1125 Adam Dr
- 1205 Hollis Terrace
- 1204 Hollis Terrace
